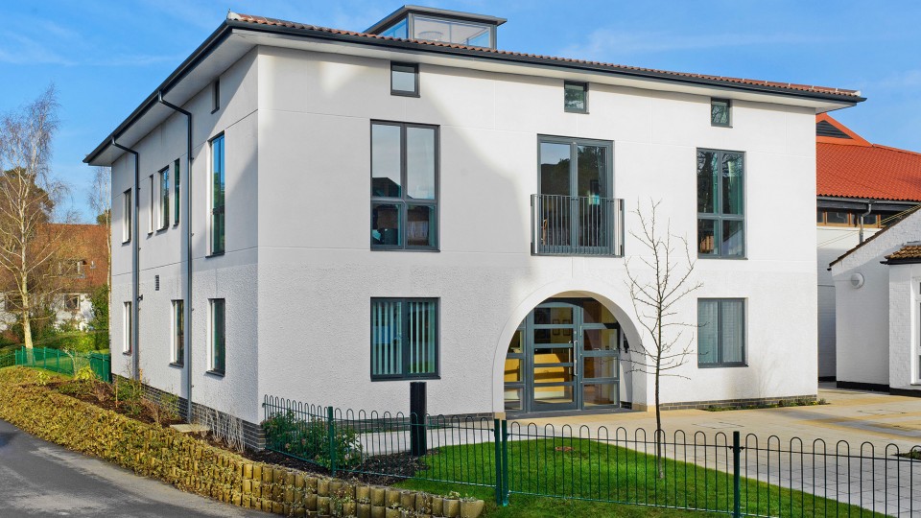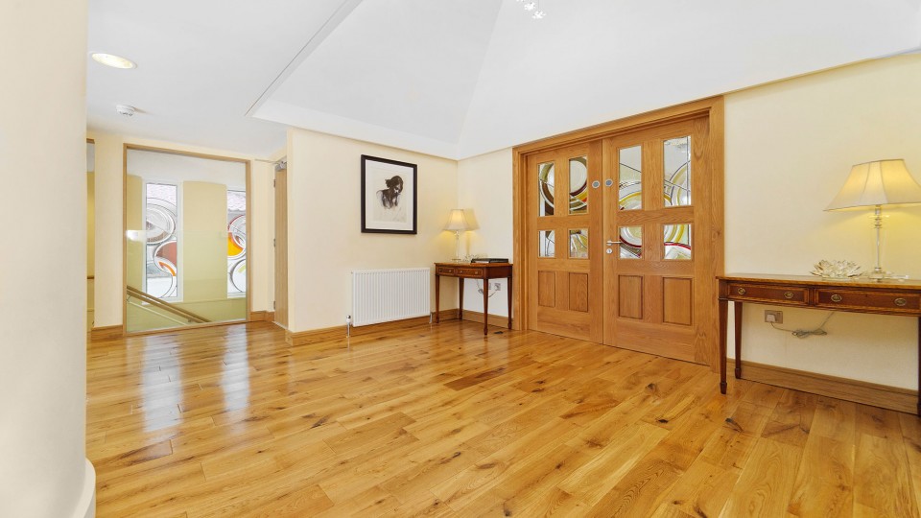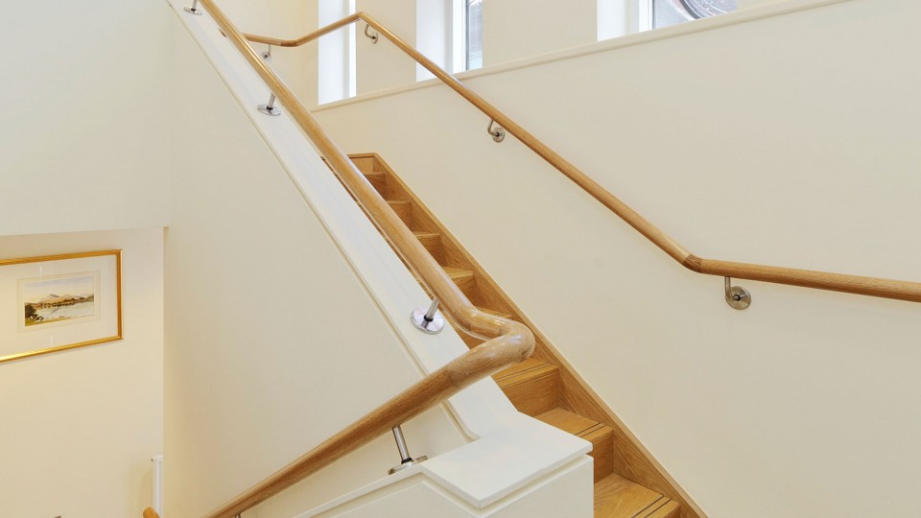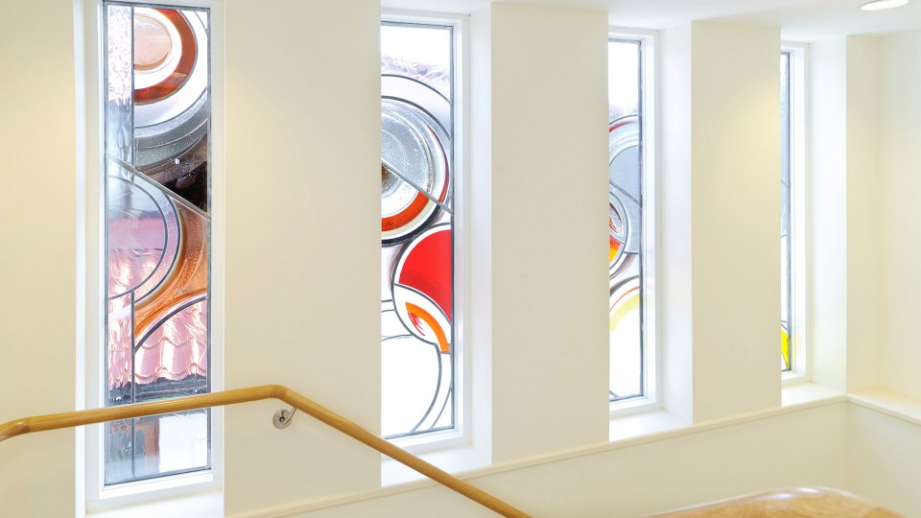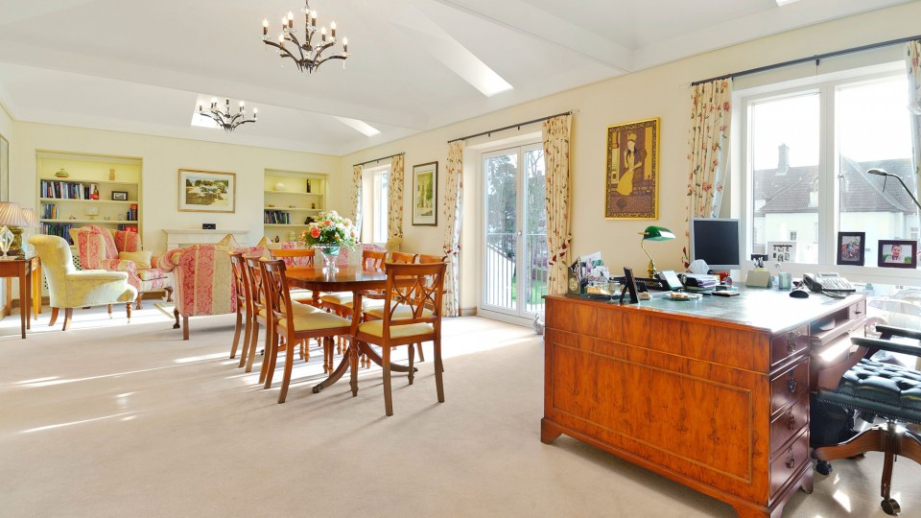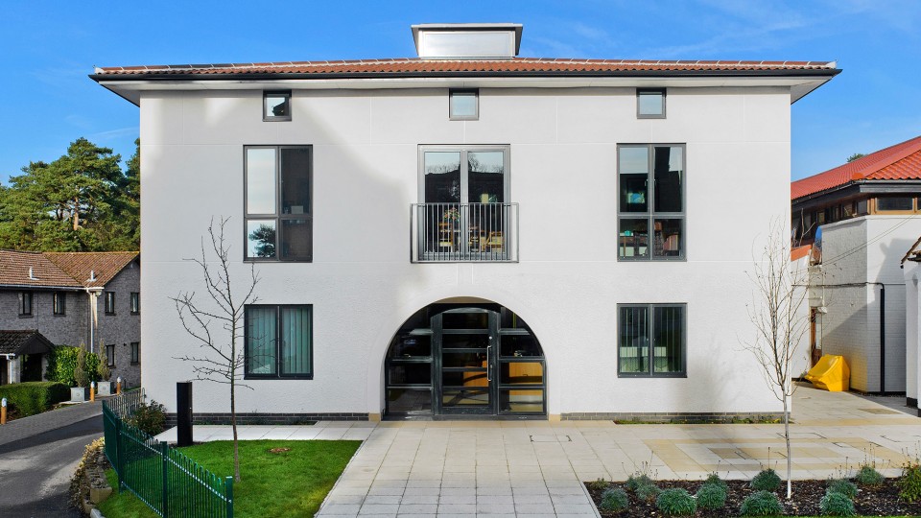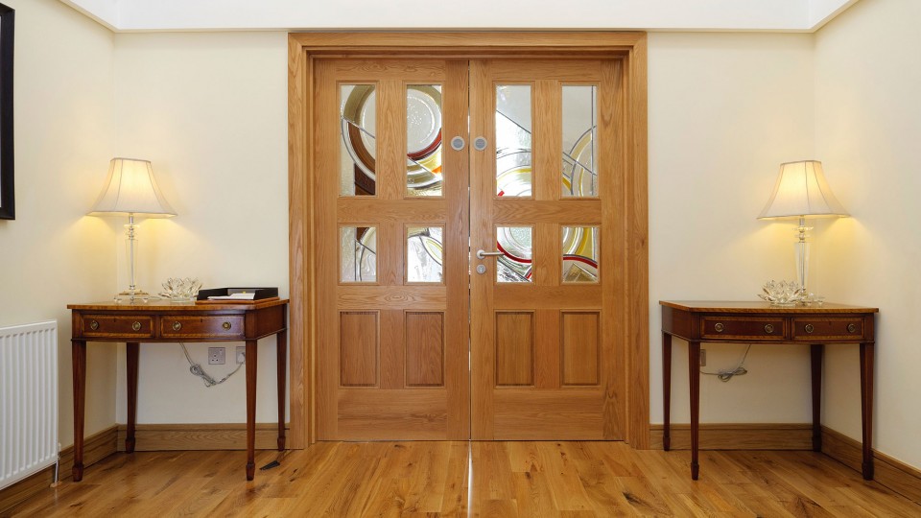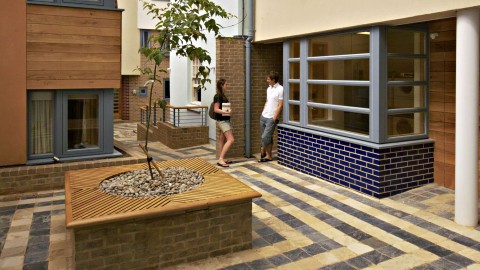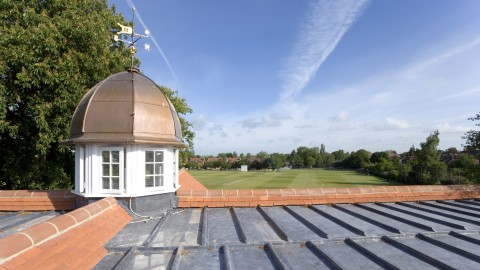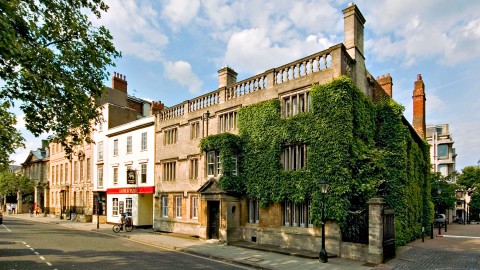Downe House, Wakefield House
The design and construction of a new Administration Suite includes the Headmistress’s Office, Bursary and School Reception. gbs has worked closely with the planners and suppliers to deliver a sustainable solution within an educational environment on time and to budget. The Wakefield House Administration Suite is part of an on-going upgrading and reordering of the school facilities. Other projects include the extension and refurbishment of two sixth form centres, a dance studio, some academic additions and the extension of the existing concert hall to include a new foyer plus drama and rehearsal space.
