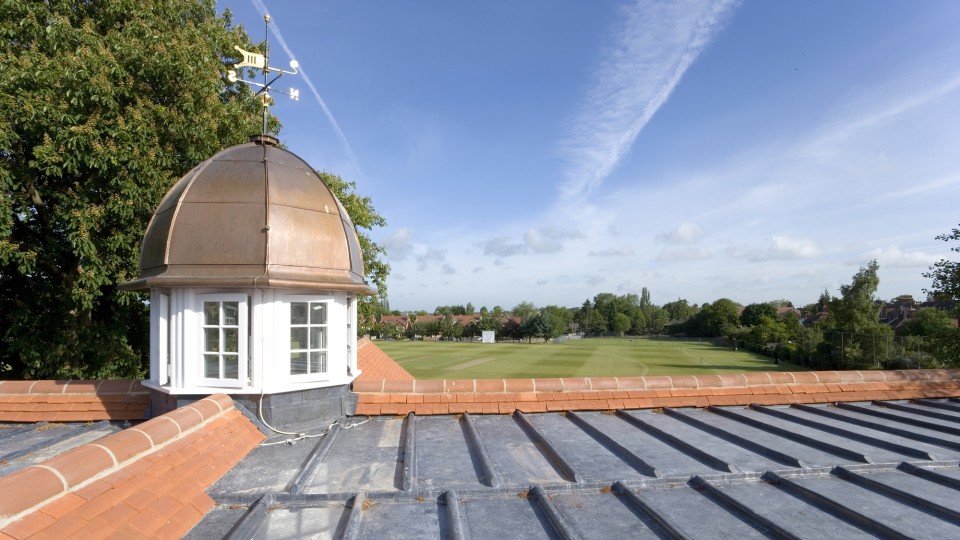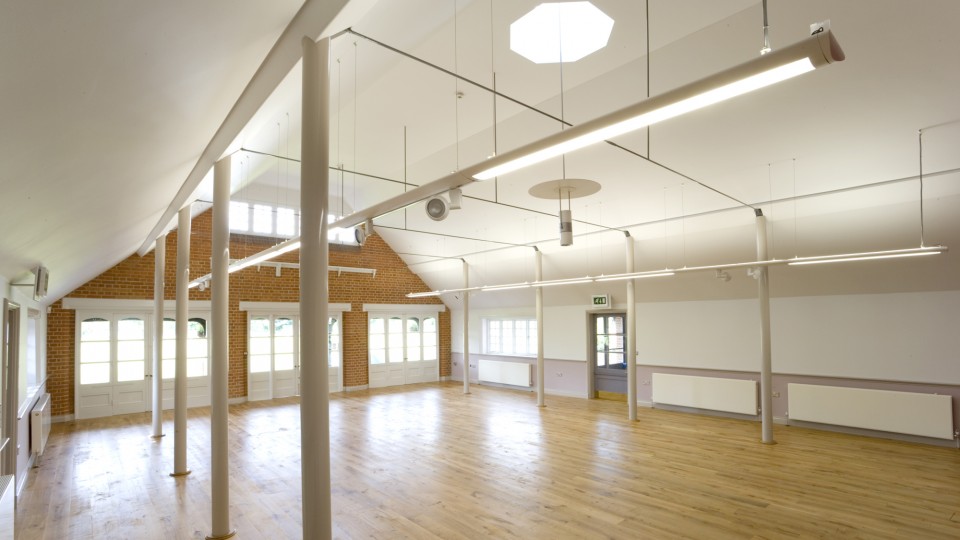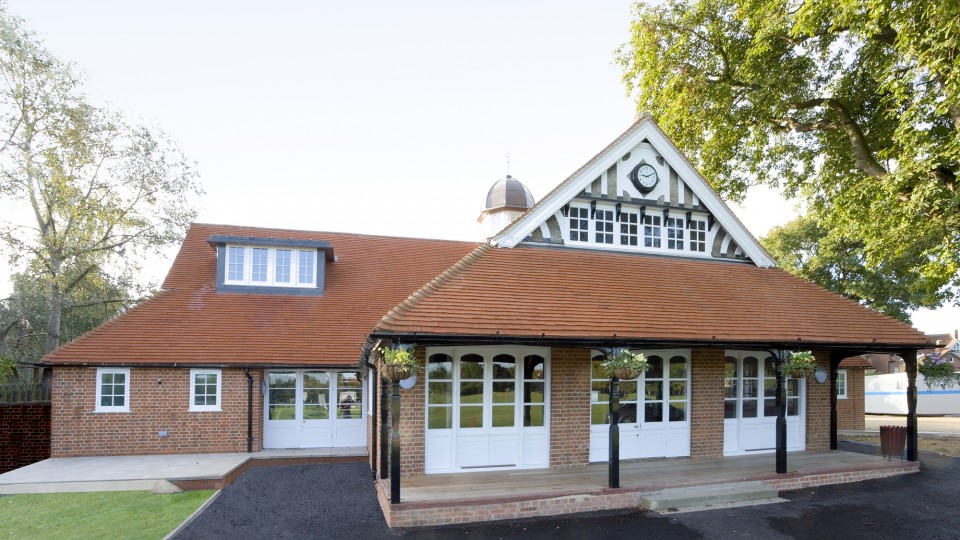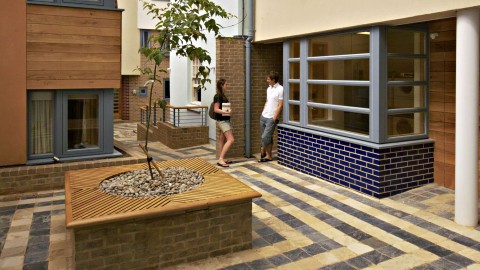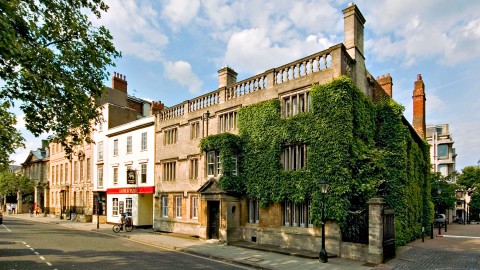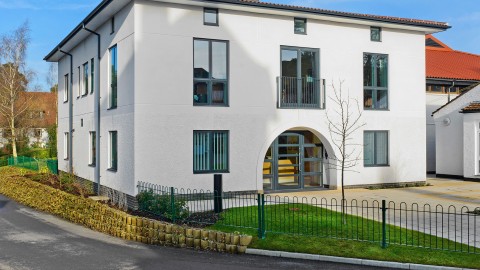This is the latest phase in the ongoing refurbishment of St John’s sports ground by Gray Baynes + Shew. The £1.1m project involved careful extension and remodelling of the original Edwardian structure and replacement of later additions to provide the College with larger, modern facilities. Changing space is doubled and the function room increased four-fold. Office space and a referees changing area were added, plus a complete refurbishment of team changing and showering facilities. The need to maintain the character and scale of the original, whilst creating larger interior space inspired the considered remodelling and extension. The addition of the glazed and copper-clad cupola provided an appropriate and aesthetic solution to the merging of the different roof lines. Internally it introduces a shaft of natural light to the heart of the building. Winner of a 2010 Oxford Preservation Trust Commendation.
Pavilion, St John's College Sports Ground
