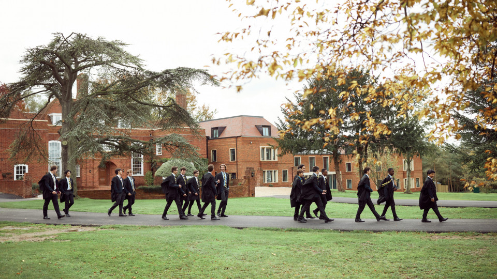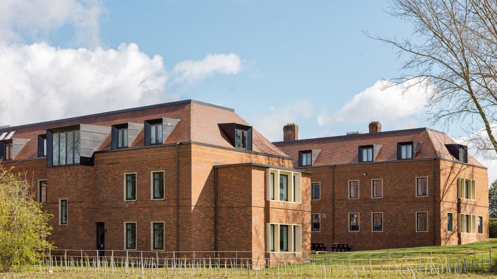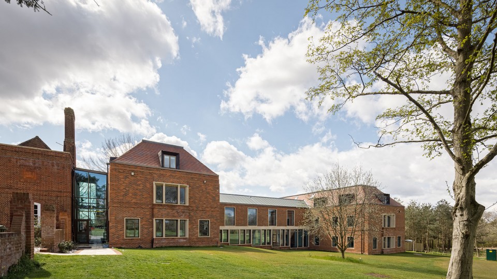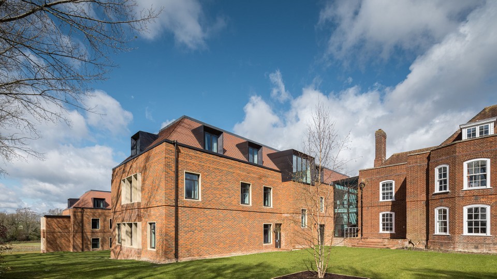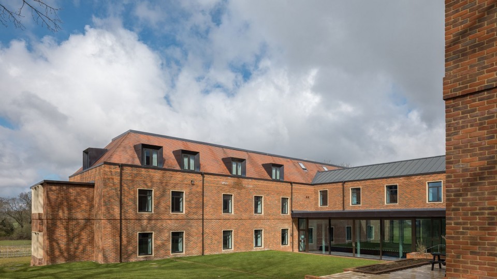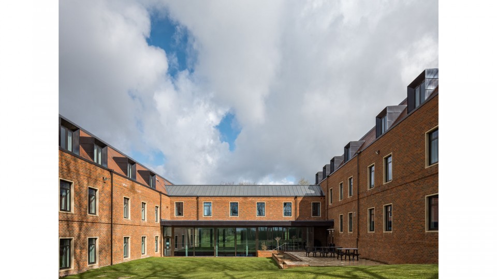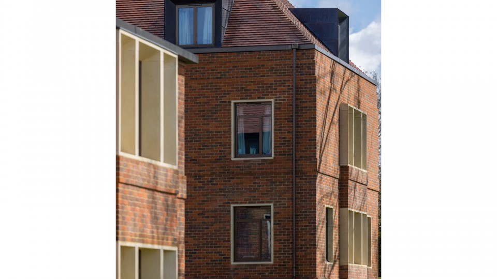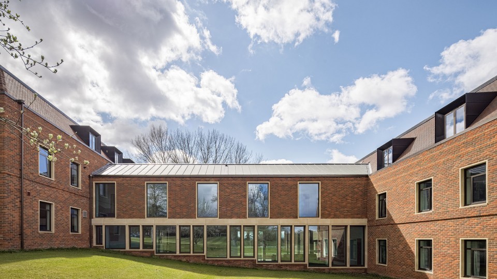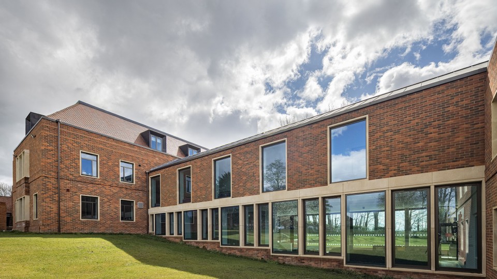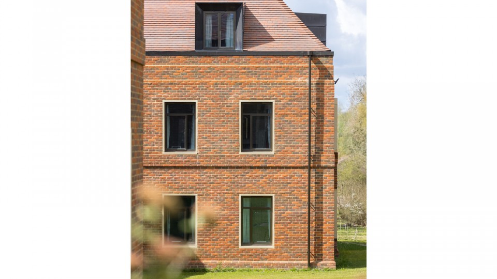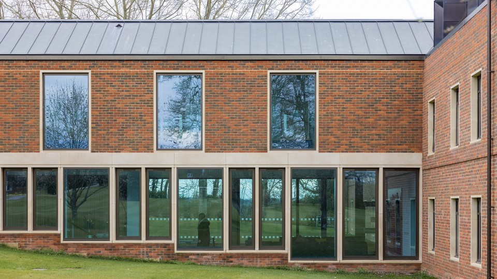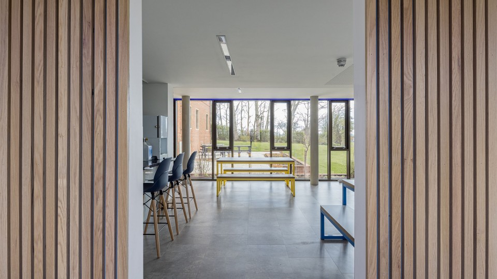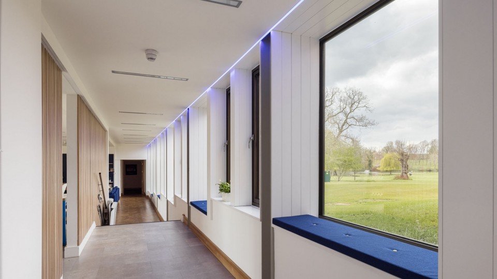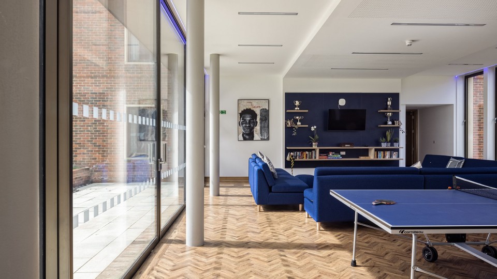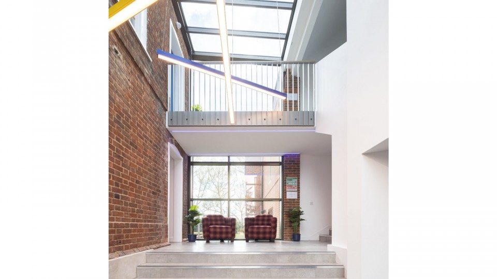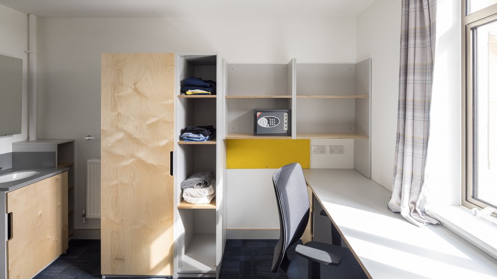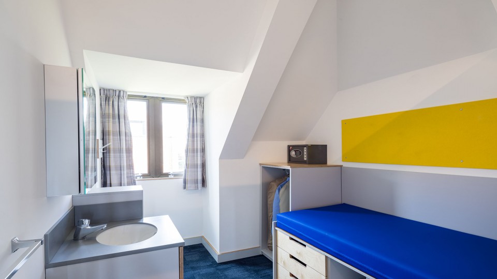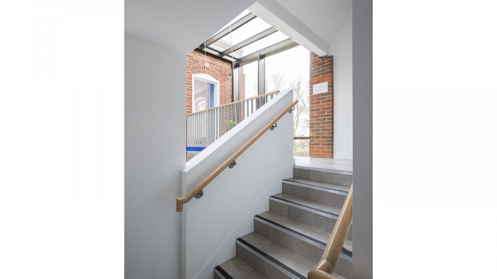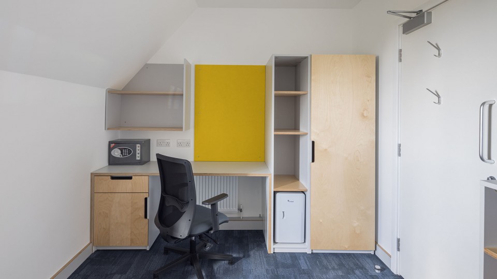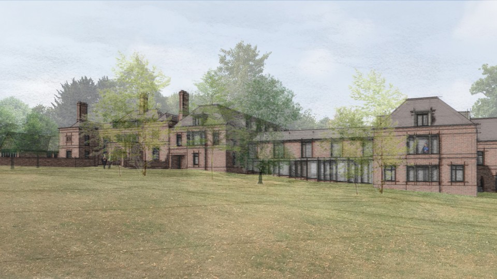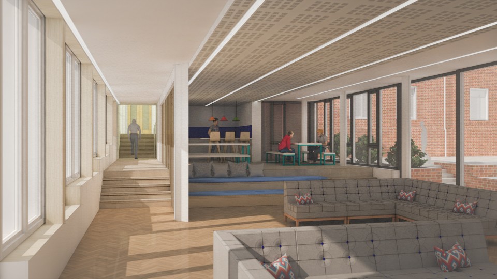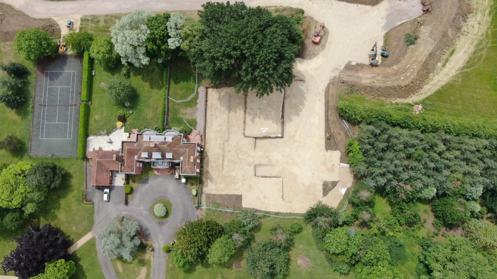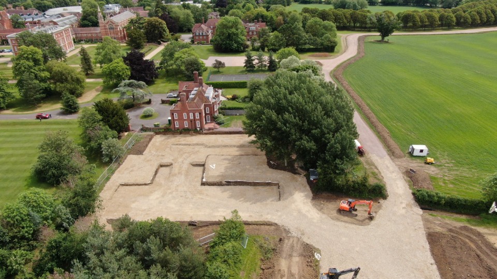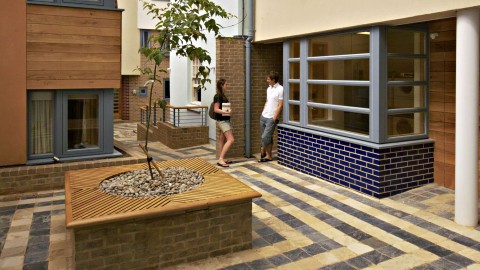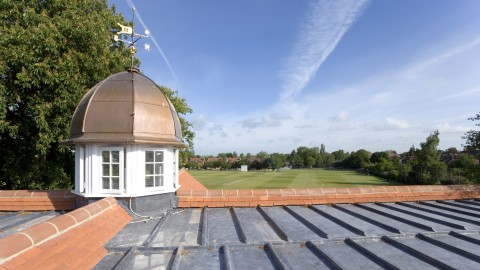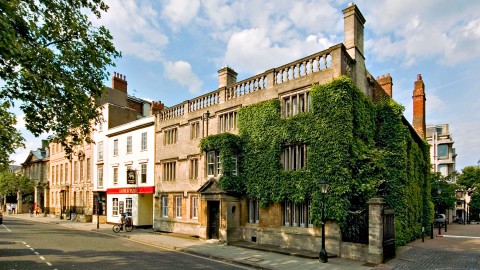The new £5m Social (boarding house) at Radley college, Oxfordshire, started May 2019.
The project involved the reconfiguration to the Old Wardens House, built in 1935 by two old Radleians. The house is the home to the House Tutor and his family, with some separate functional spaces for the Social. The previous house is a two and a half storey building, with extensive private grounds on the south & west sides and open parkland to the north. The new Social sits on sloping ground and abuts and connects with the existing house at the west end and provides residential and communal facilities for 5-year groups totalling 70 boys from ages 13 to 18. In addition, separate staff accommodation for the Sub-Tutor and Pastoral House Mistress has been provided. The design for the new Social follows the colleges centuries old boarding pattern, to fully integrate with the spirit and cultural ethos of the school.
Gray Baynes + Shew and Radley College, believed it was of fundamental importance that any new building should not only conform to the inherited language of physical and historic context but should seek to extend and reinforce it. New buildings should also reflect the social, economic and cultural times in which they are constructed.
The Social has a compact form and section, with accommodation being located generally on three floors with the second floor being ˋattic roomsˊ. The ˋHˊplan form, generates two implied courtyards, one to the north addressing the parkland, the other on the south side being the Socials private garden. Accommodation is located within two wings which run parallel with existing ground contours and are connected by a transverse two- storey link block, following the site slope and contains the socials communal spaces. The natural site slope reduces the scale and impact of the Social in relation to the domestic scale of the retained Old Wardens House
The building has a steel frame with a lightweight metal frame inner leaf and traditional brick outer leaf, laid in flemish bond. Aluminium windows are articulated with cast stone surrounds to reference the traditional wide sash box ˋpicture frameˊ windows on the existing house. Pitched roofs are finished with traditional clay plain tiles and have hipped ends and flat roof copper dormers. The central link block is expressed with a low pitch pre-patinated copper roof. Its facades are articulated to be more transparent and have more void (window) to solid (wall) to give a lightness of form to contrast with the more solid form of the two connecting private accommodation wings. The more transparent form of the link also aids legibility of the function of spaces within and provides a more direct visual relationship with the implied open courtyard to the parkland.
