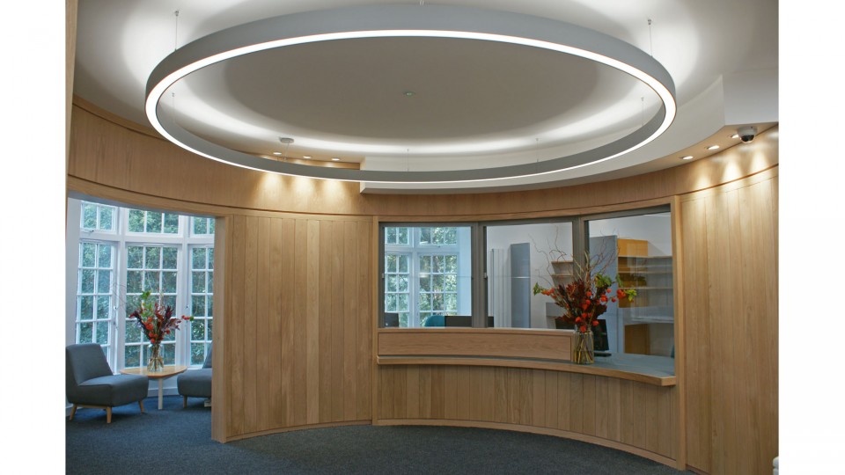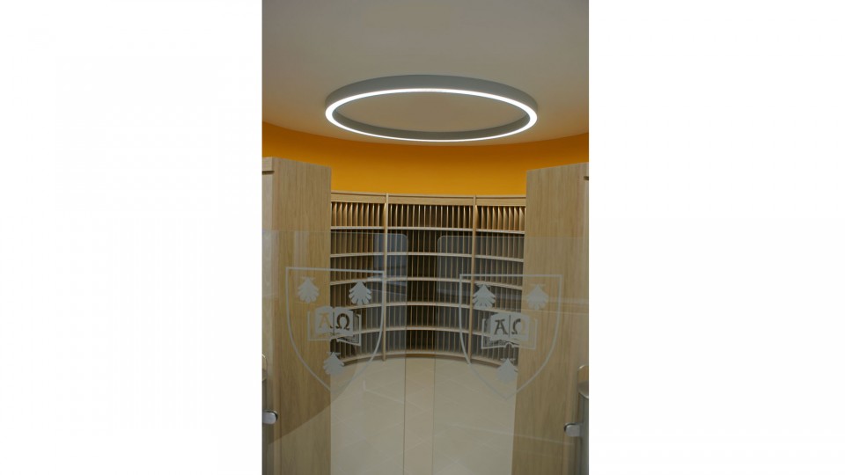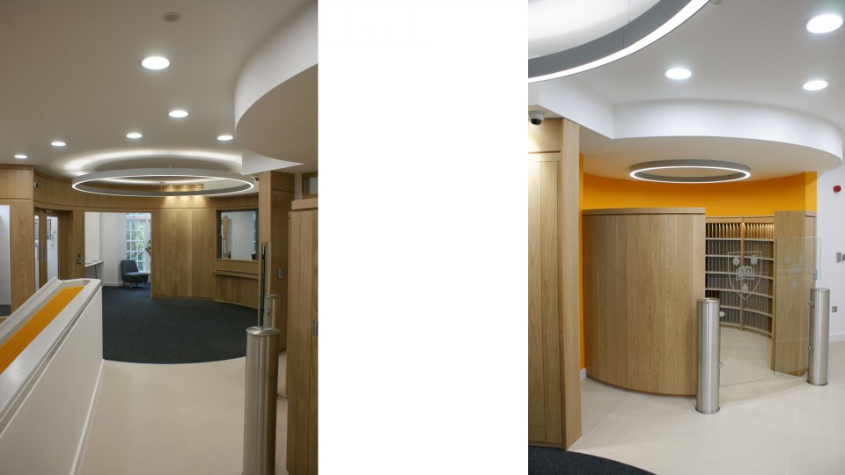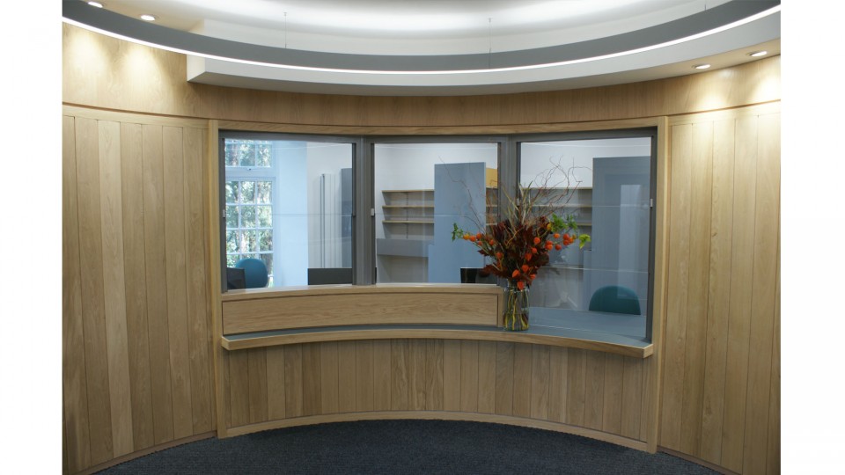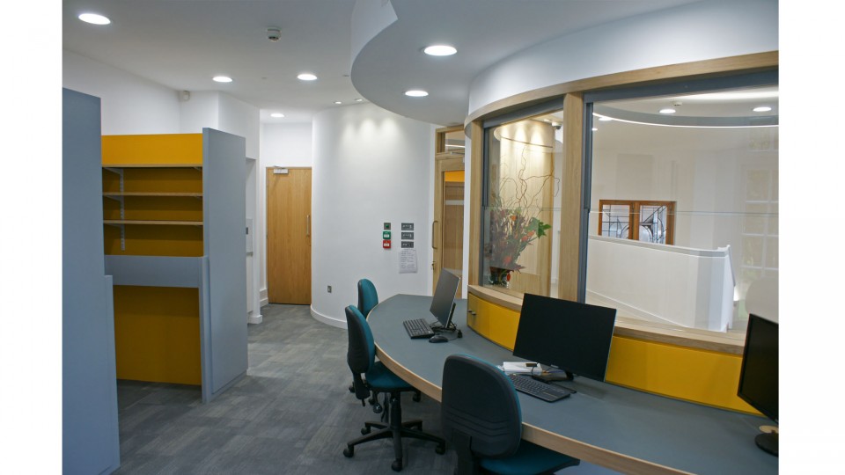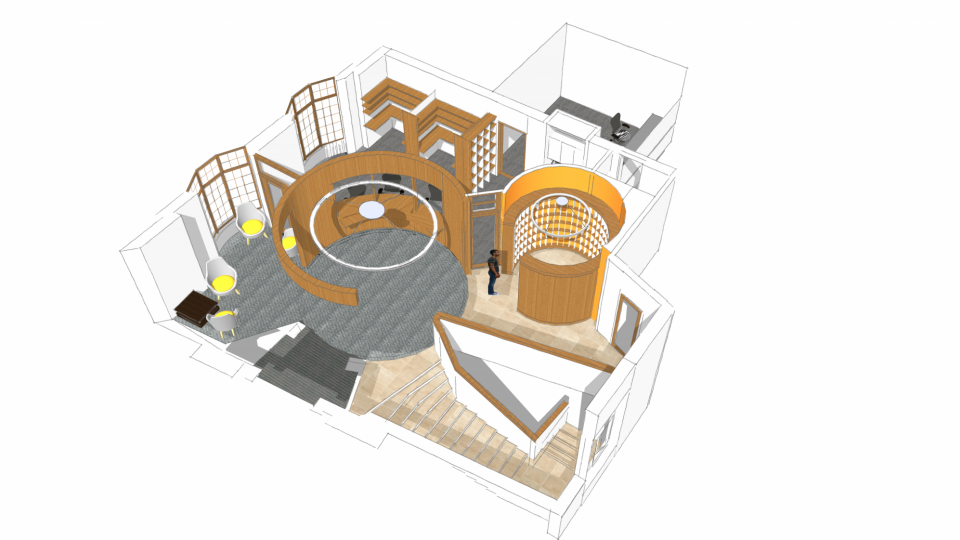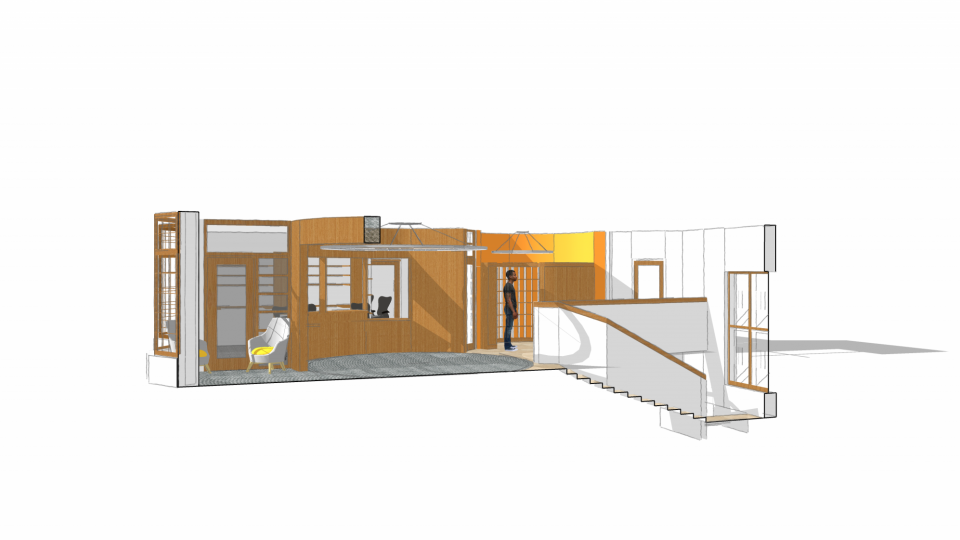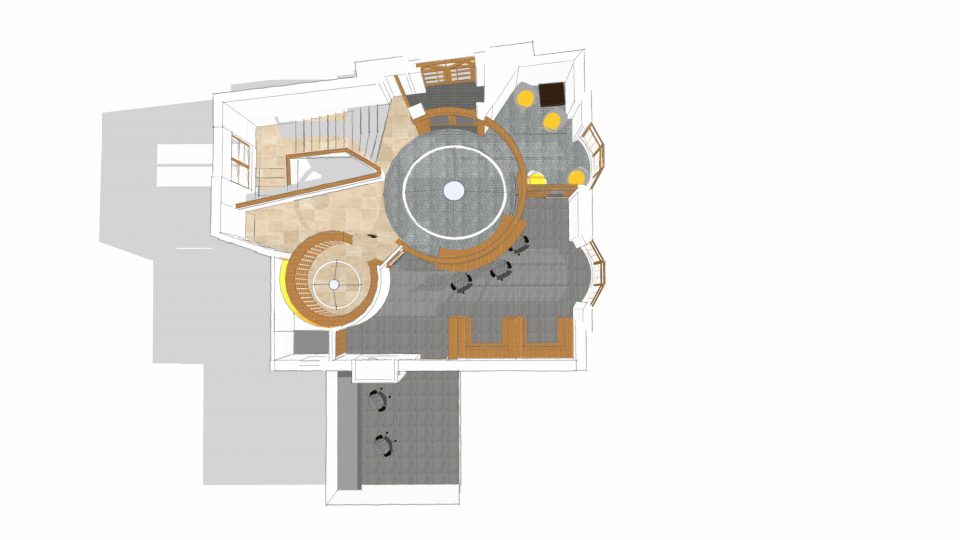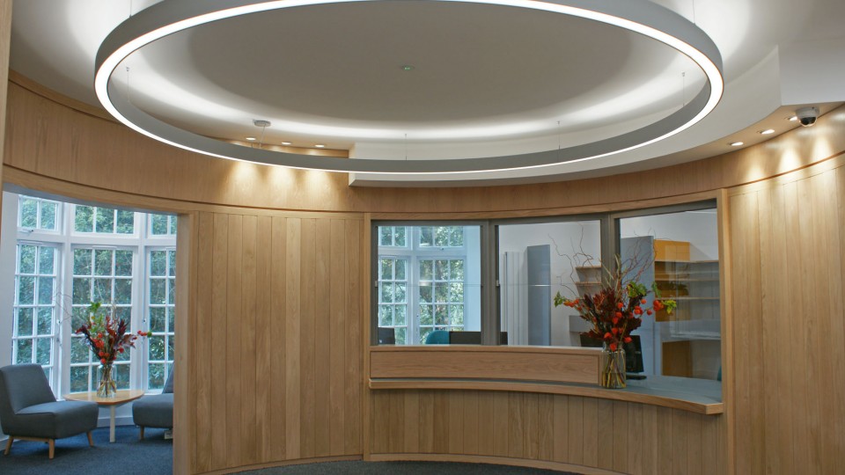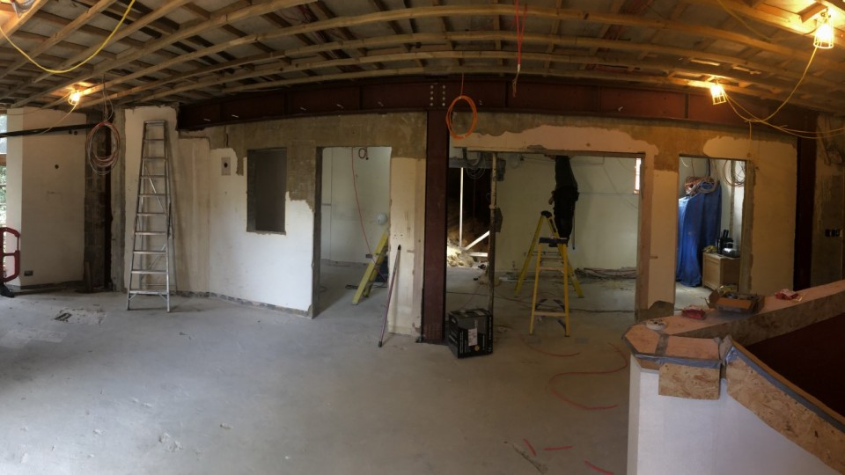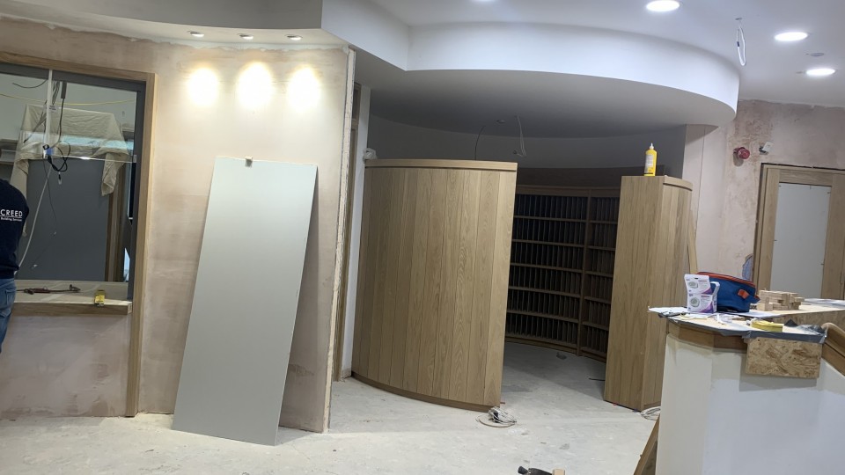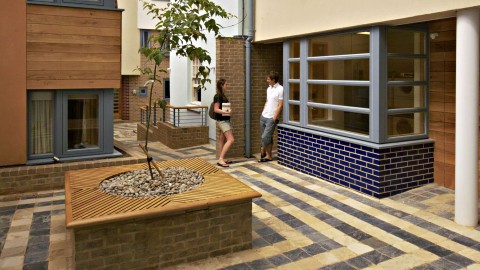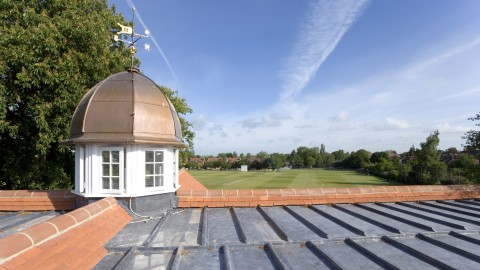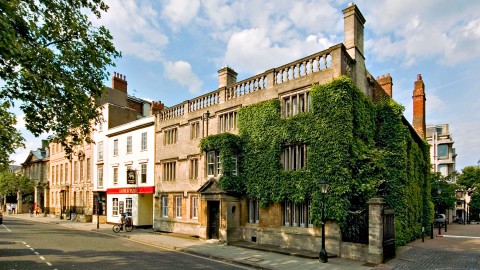Gray Baynes + Shew were appointed by Linacre College to carry out the refurbishment of the College's main entrance reception.
The previous reception was on the first floor level of the OC Tanner building. A pair of double doors lead from a raised external entrance podium into a lobby and then the reception. A secure area for staff and student pigeon holes was located in the corner to the left of the entrance, whilst the main stair leading to the ground floor dining hall is located in the adjacent right hand corner. Ahead of the doorway and transversely bisecting the space is a full height wall, with a small integral reception counter and screen, to the reception office and post room behind. The location of the wall in relation to the staircase and pigeon holes generated an difficult proportioned and ill-defined reception space and waiting area. The perception one had of the previous reception was of a disjointed, austere & unwelcoming space, one finished with cold hard materials and harsh functional lighting. However, the receptions had its redeeming features; a pair of full-height oriel windows; one illuminates the staff office, the other was unfortunately cut off from the reception/waiting area by being within the pigeon hole enclosure.
The refurbishment needed to make better and more efficient use of the existing and limited space available. A fresh start and a new approach was needed. The existing space was pared back into a single volume, a ˋblank canvas,ˊ from which a new design proposal was generated and inserted into. Intrinsic to achieving this flexible space was the addition of new supporting steel structure to replace the existing solid concrete wall that not only awkwardly bisects the reception space but also supports the upper floors of the OC Tanner building.
We worked closely with the client to understand and develop their brief, so that we could optimise the full potential of the available space and thus provide them with a design solution which addresses their specific needs. As a result the ˋback-of-houseˊ office and postal space for reception staff increased in size and has a more efficient working layout. Whilst creative spatial planning has ensured that the ˋfront-of-house space for reception is similarly generous in size whilst being light and welcoming. The primary new physical interventions are the two circular oak clad screens to form the reception and the pigeon hole area, which combine to create a unique spatial character and aesthetic language. Visitor waiting space is defined by the curve of the new reception screen and is located next to one of the existing oriel window to benefit from natural light and a view to University Parks. The circular form of the screens will be further enhanced by the addition of two large ceiling mounted circular halo light fittings.
