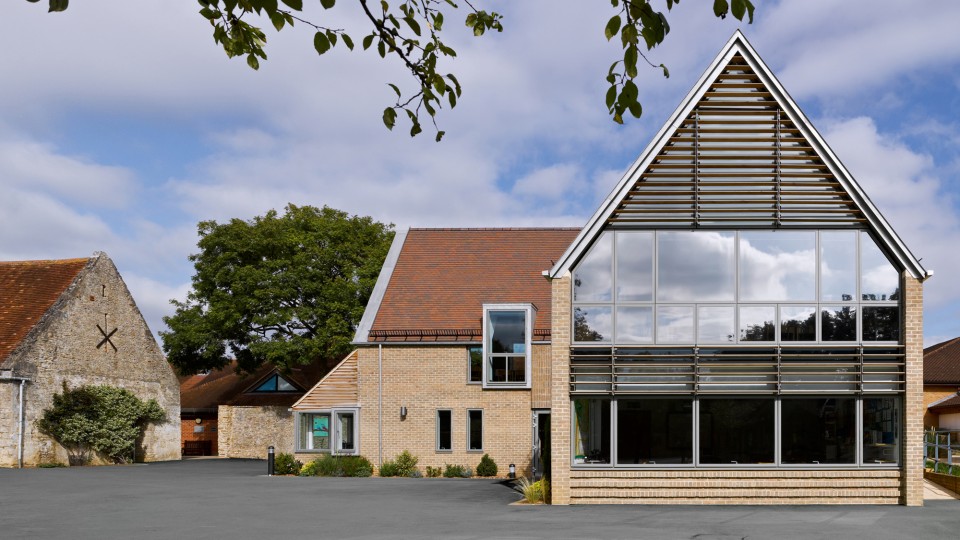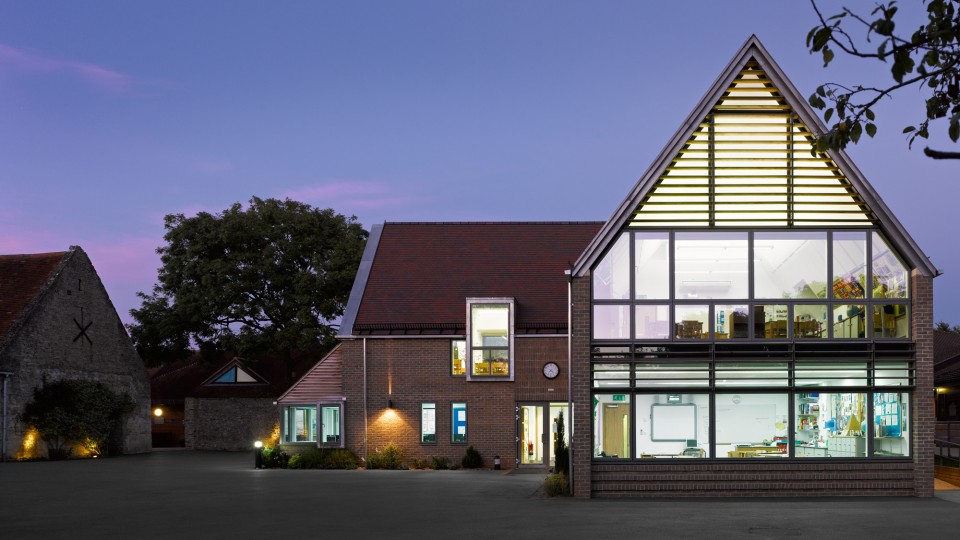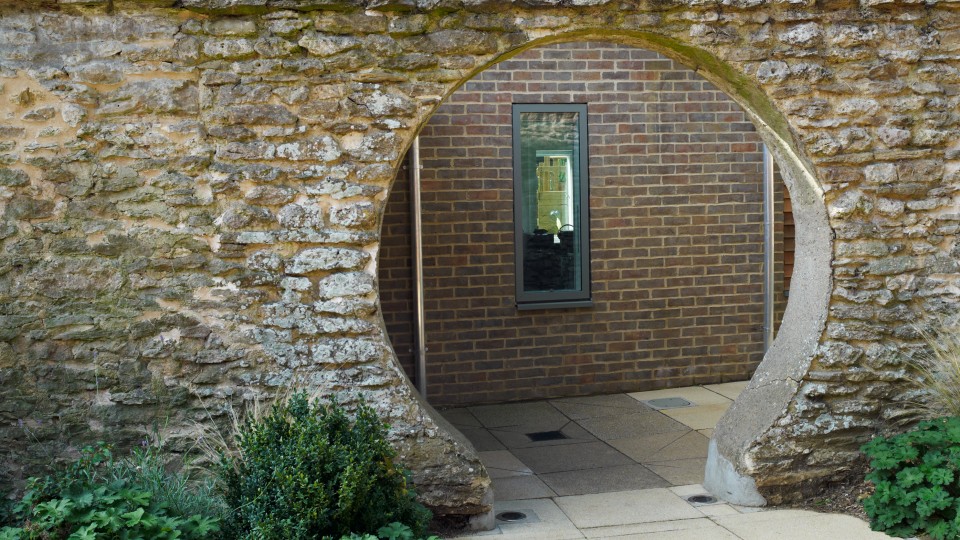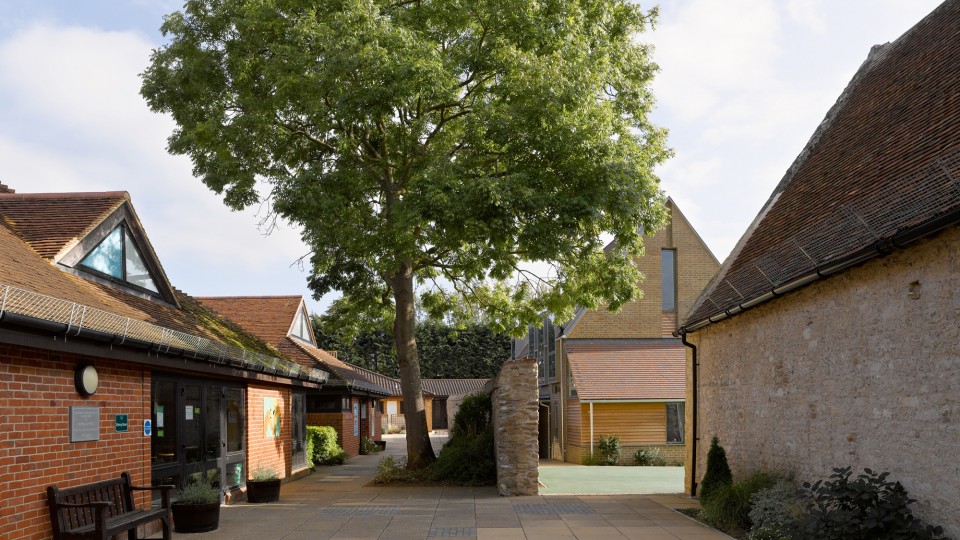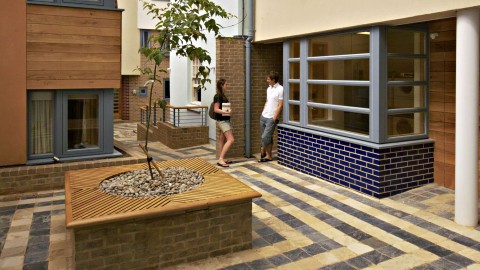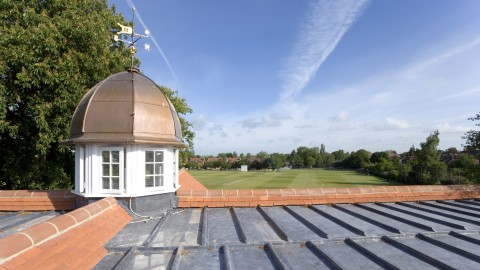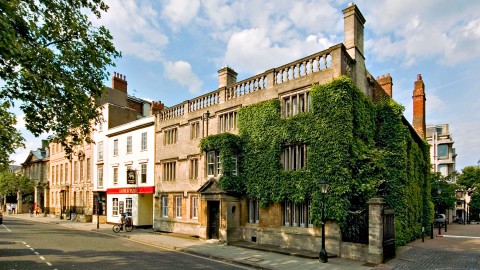The Manor Preparatory School is a co-educational Independent day school. Gray Baynes + Shew were awarded the commission to develop the schools masterplan and provide a new Year 4 teaching facility following competitive interview. We had to overcome difficulties with regards to the school being within the Oxfordshire Green Belt, whilst the proposed site for the new building being in the curtilage of a Grade II* listed 15th century barn.
The form of the new Year 4 buildings responds, respects and thus enhances the setting of the listed barn. The building has classroom accommodation on two floors with the first floor rooms being `rooms in the roofˊ the steep pitched roof is clearly influenced by the bold and simple form of the listed barn. Therefore the new building is of its time but clearly a development of the Manors historical vernacular.
The building’s simple form is complimented by the choice and use of traditional materials. However, the materials are composed and detailed in a wholly contemporary manner to contrast with its simplicity of form to give depth and richness.
