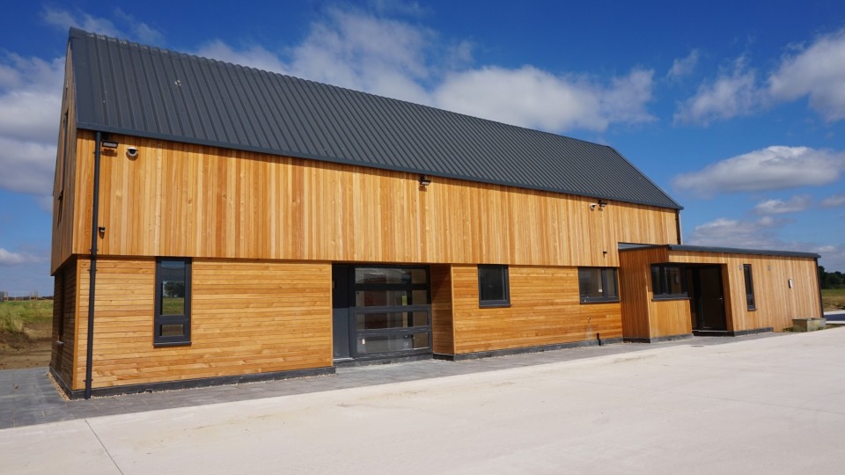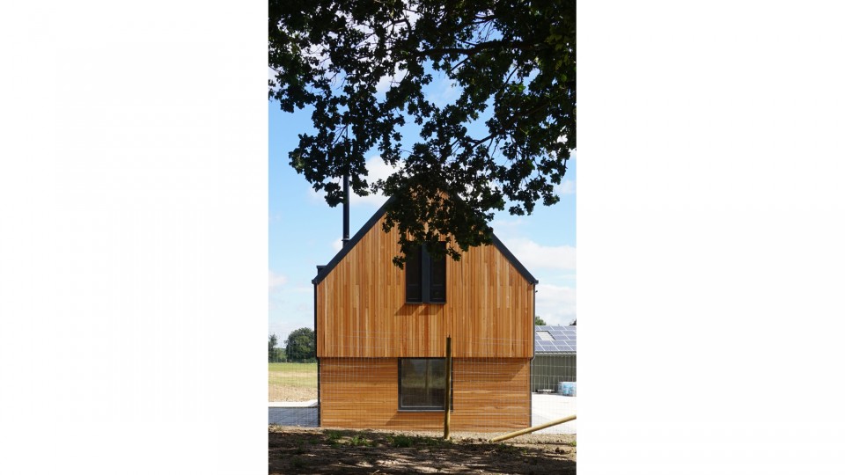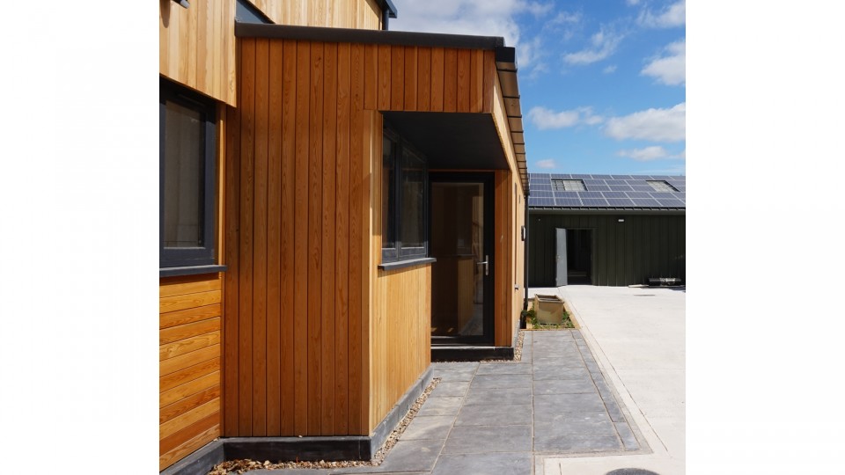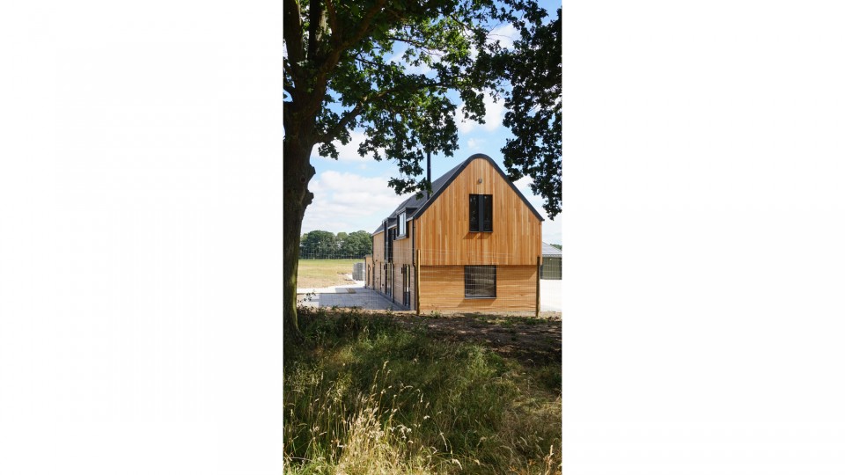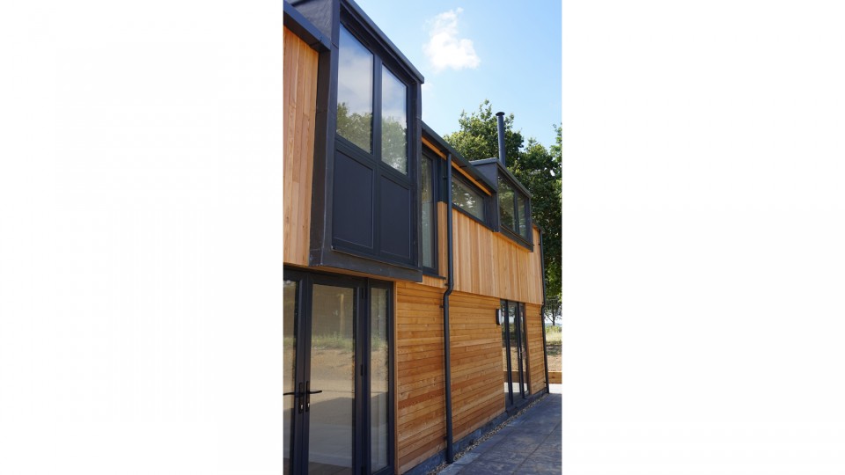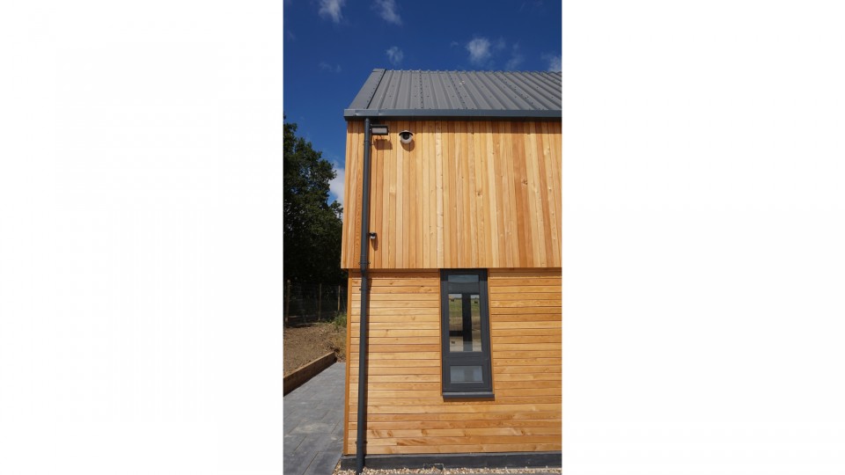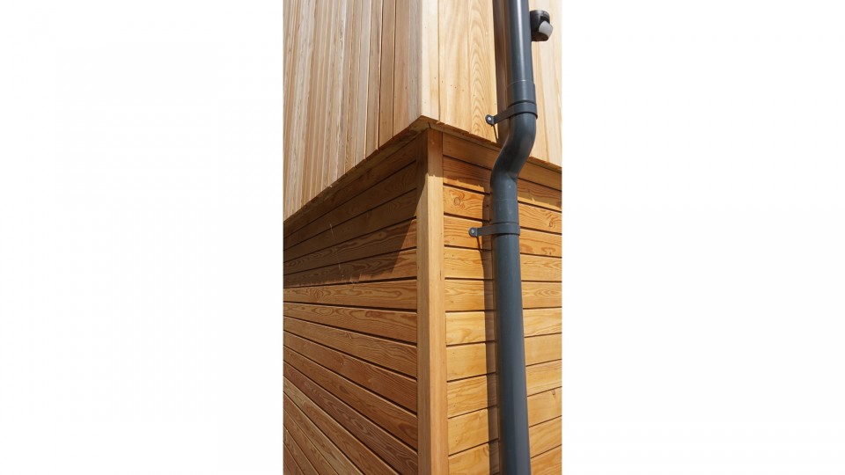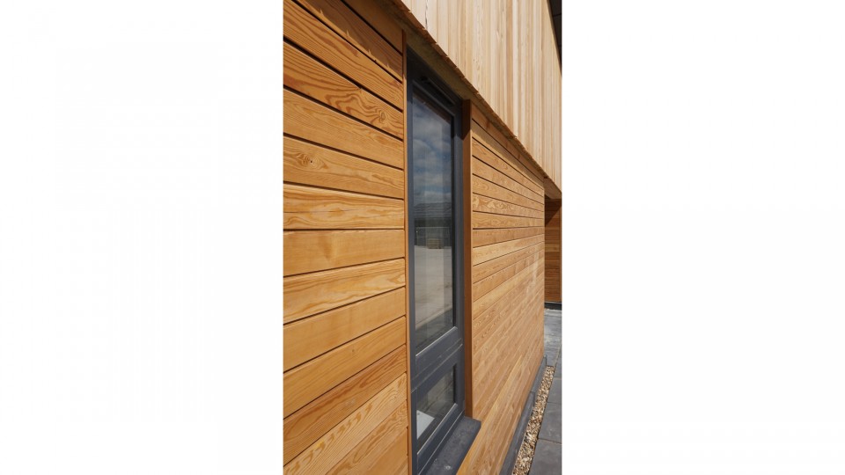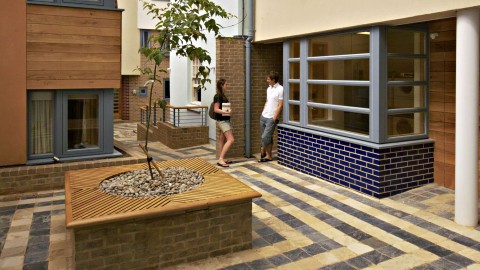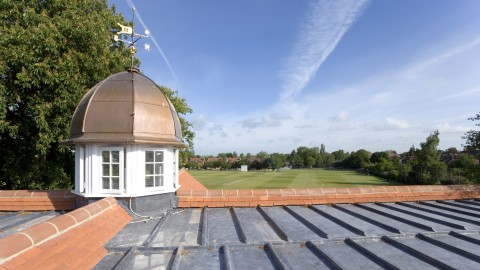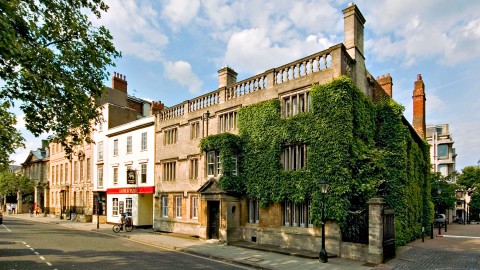The new Countryside Centre at Radley College is built to nestle into the Oxfordshire countryside, in Green Belt land. The scheme was conceived using a traditional agricultural layout, to create a development that will positively enhance its setting, whilst improving the day to day running of the College’s outdoor pursuits. As there are no immediate buildings bordering the site, the architectural language is taken from contemporary agricultural buildings and traditional long house precedents.
The layout of the buildings have been designed to form a traditional protective cluster of agricultural buildings, about a single entrance which opens into a small farmyard with open fields stretching behind. Grouping the buildings in the lower corner of the site enables them to be sheltered by the emerging trees and hedgerow and help settle them into the natural landscape.
The house is constructed using highly insulated prefabricated SIP’s panels, which meant that the building was erected and watertight in only a matter of weeks. Internally the layout has been kept simple with principle rooms stretching the 5m width of the dwelling to provide optimal natural daylight and ventilation from dual aspects.
The building’s simple form, with its limited window openings is complimented by using materials such as larch timber weather boarding and black corrugated metal roof panels, appropriate to the agricultural building typology. The materials are composed and detailed in a contemporary manner to contrast with its simplicity of form to give depth and character.
