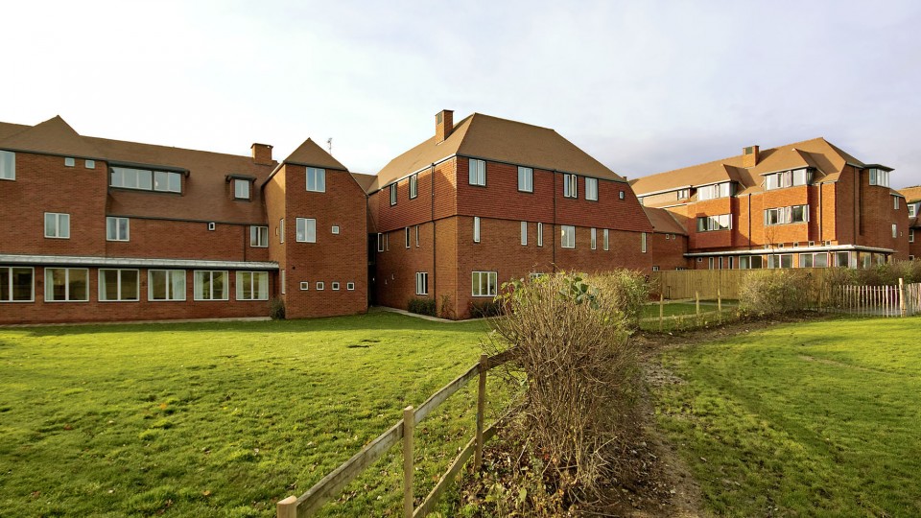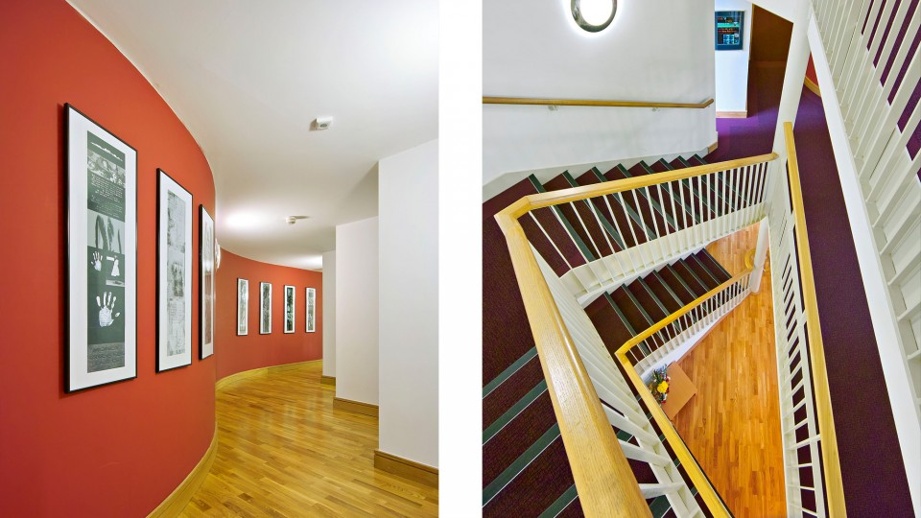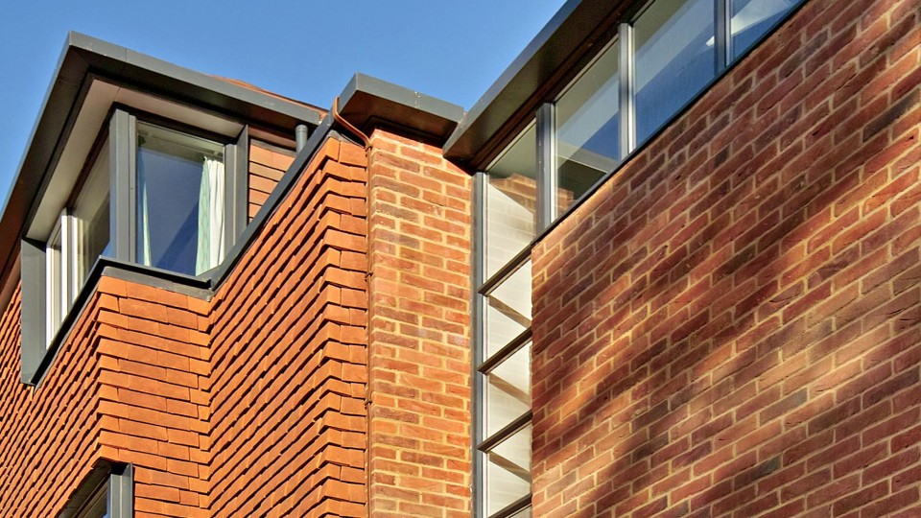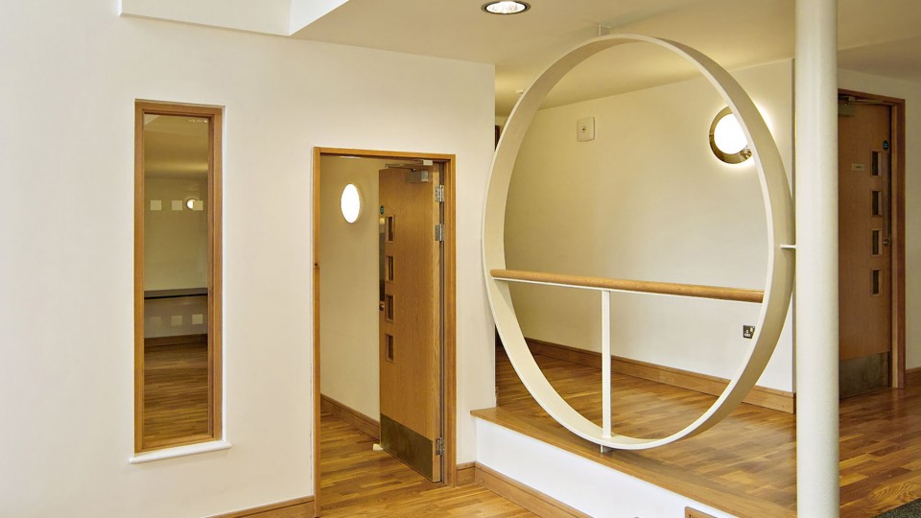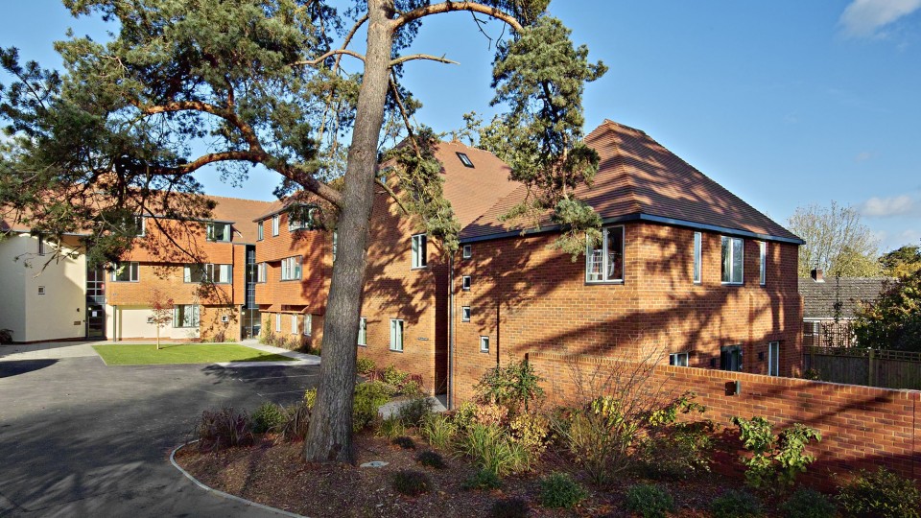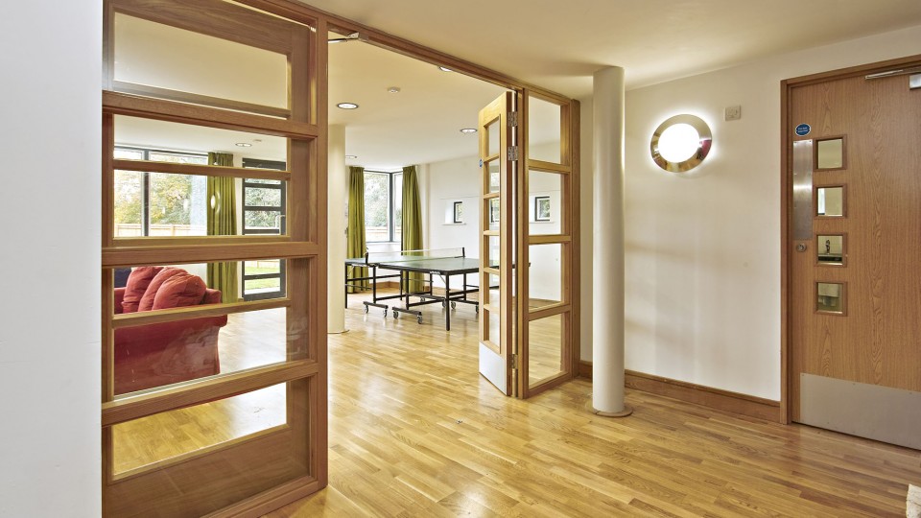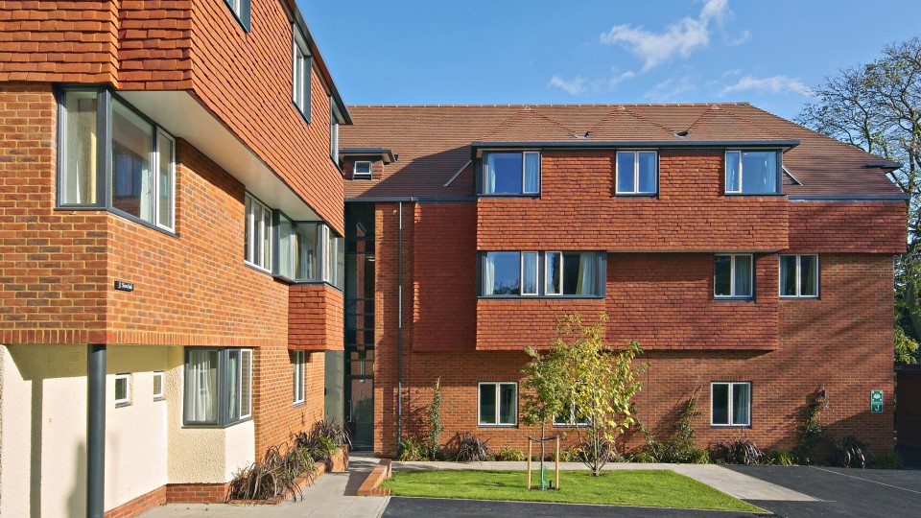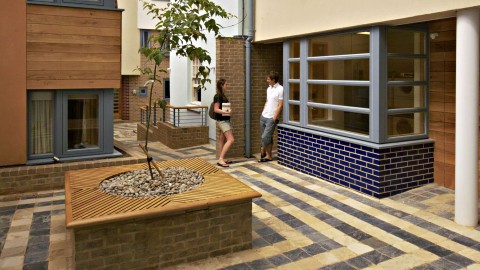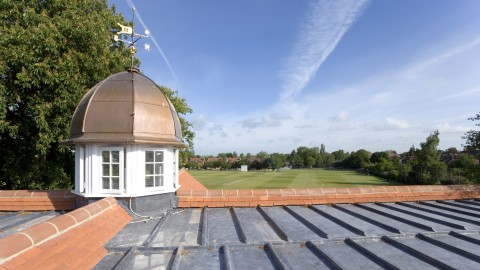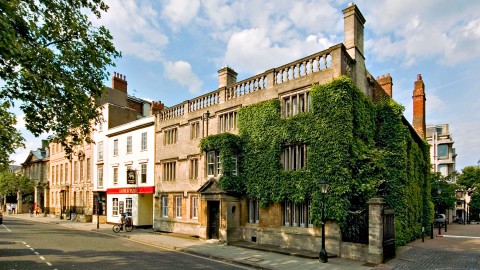The long term upgrading and extension of Radley College has involved the creation of two new-build boarding houses (or ‘Socials’) on the edge of Green Belt land. In doing so, we have established an interior styling which will be rolled out in the refurbishment of all twelve existing Socials. This scheme involved the reorganisation of some existing tutors' houses and a major new-build addition of staff and boys' accommodation. Each Social houses 65 boys with a mix of cubicle sleeping accommodation and single study bedrooms, as well as communal spaces.
Our 15-year relationship with Radley means that design continuity has been an essential part of each project. There is a cohesiveness school infrastructure that is functional and aesthetic, whilst simultaneously harmonising with its historic traditions and beautiful grounds.
