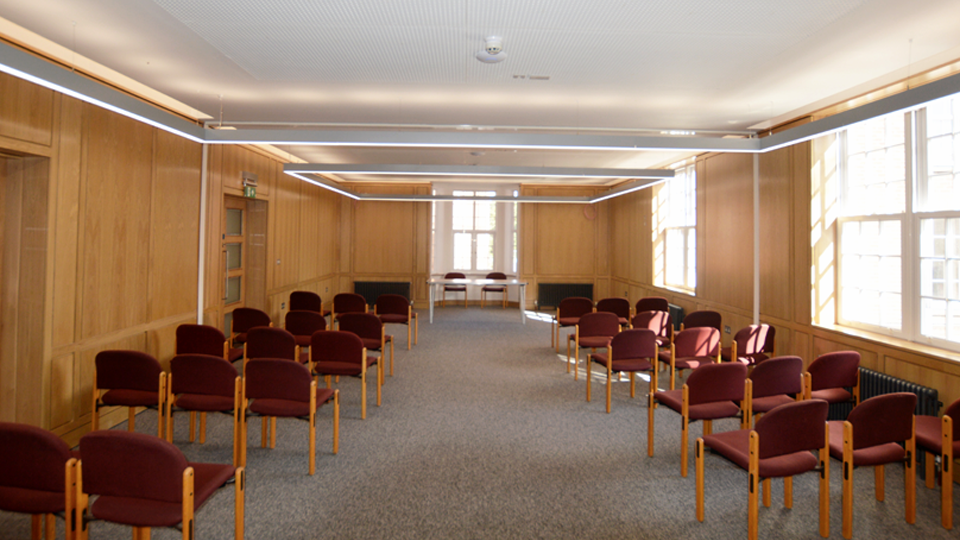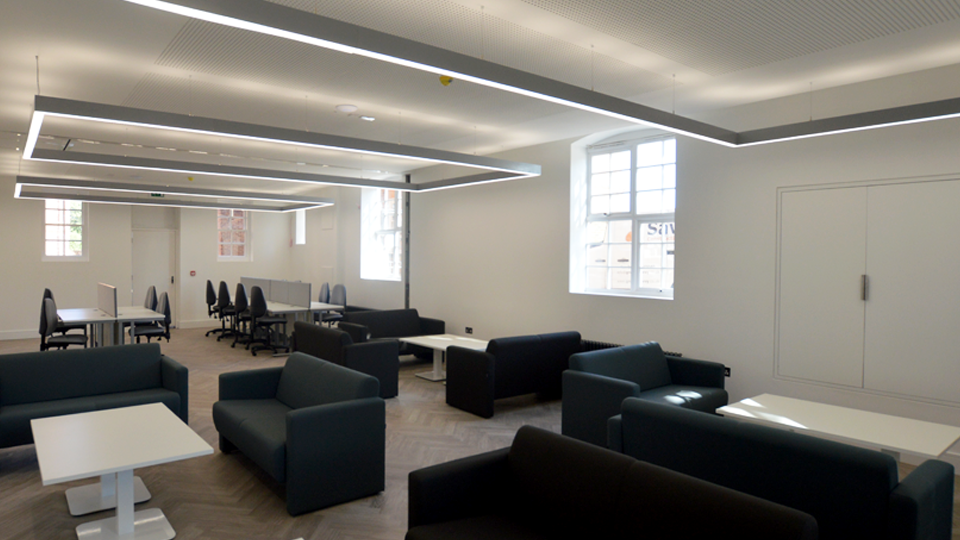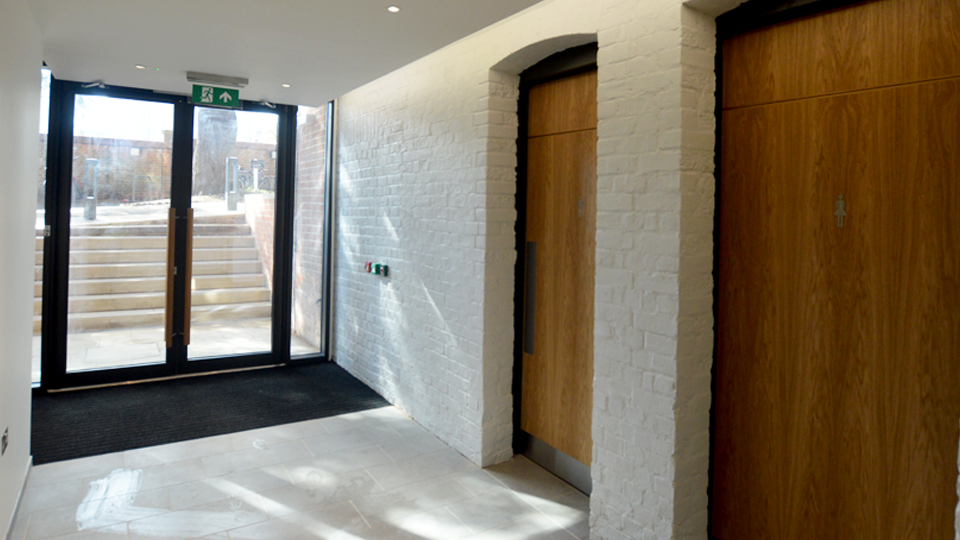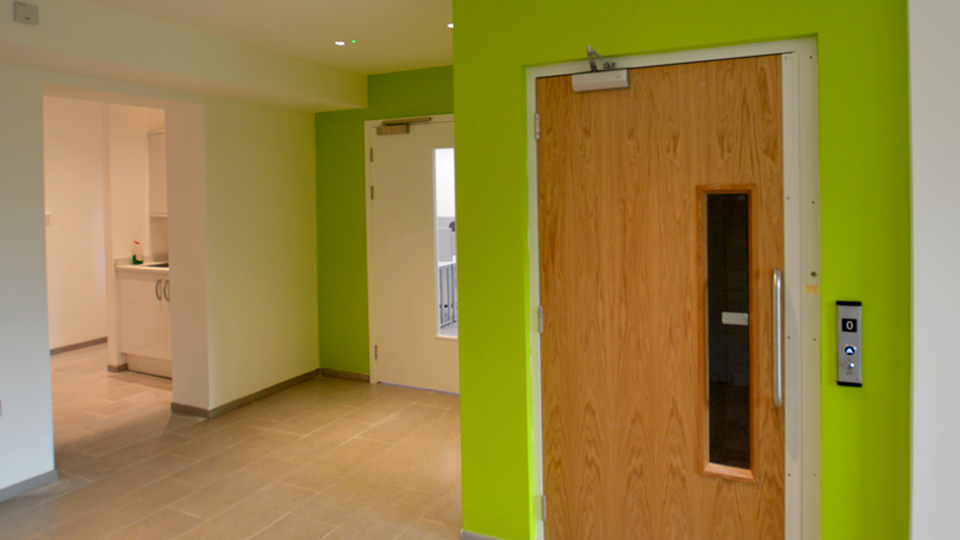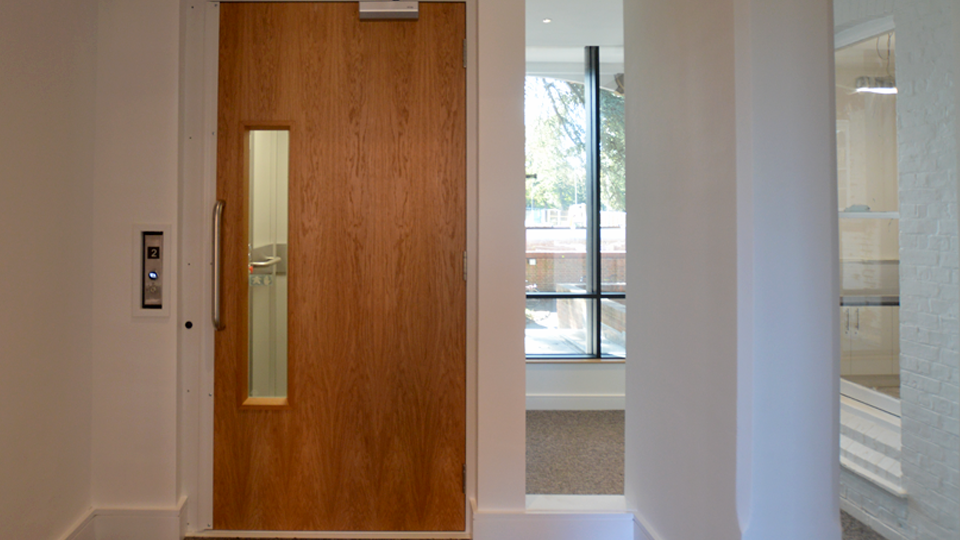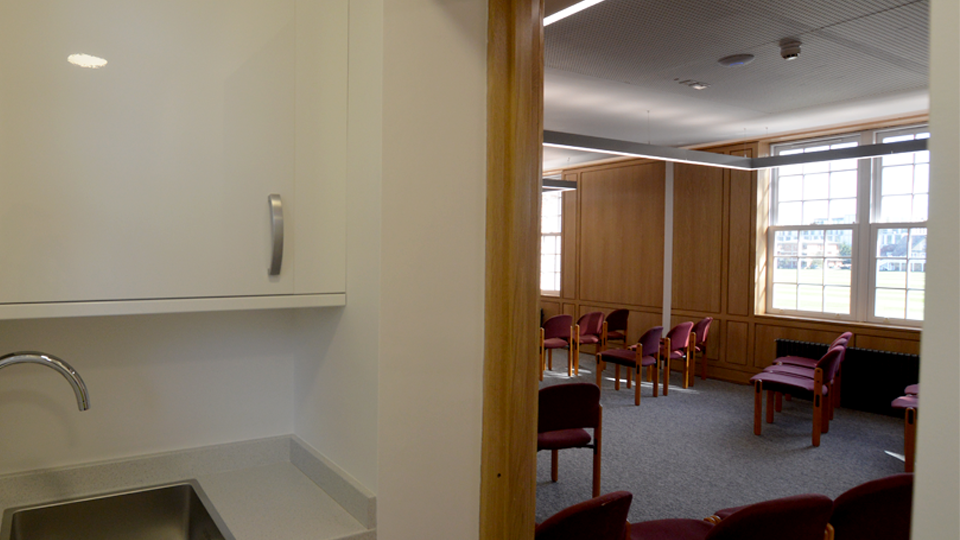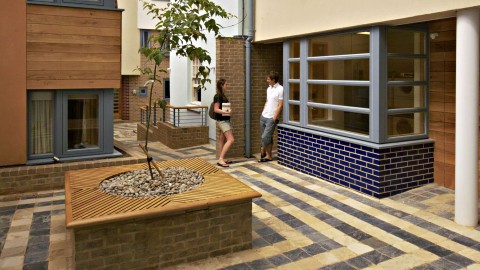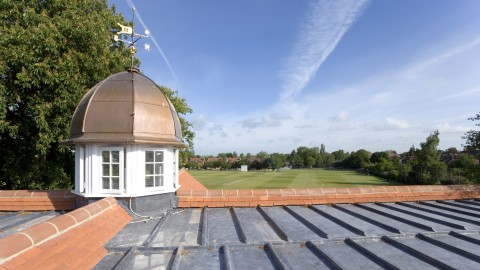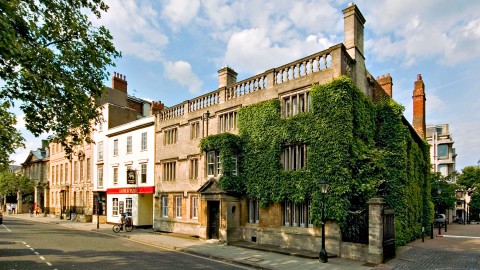The project is the first phase in a series of planned improvements to the Colleges' OC Tanner building.
The proposal overcomes the existing physical obstacles inherent within the building which currently prohibits access to key teaching and study spaces for those with mobility issues. The proposal takes the form of a new single storey accessible entrance at the front of college, which links internally to a new lift enclosure to provide inclusive access to the current off-limit spaces. The proposal also provides additional teaching and study facilities by repurposing existing vacant or underused spaces within the building.
The OC Tanner building contains most of the central facilities for members of the College and is the primary hub on the main campus around which College life revolves. It is also the oldest, around which the other College buildings have been developed. Although not specifically identified as such, the building is considered to be a non-designated heritage asset.
On its front elevation, the building has a southern and northern element, separated by an open courtyard area inset into the building which is spanned on the first floor by a ‘bridge’ structure. The building is built in the Queen Anne style, and comprises the original house, the northern element, built in 1886 and southern extensions added in 1908-9 designed by Basil Champneys. The college library (former chapel) is located on the second floor of the southern element with its large stone mullioned window under a Dutch gable.
The proposal takes the form of a new single storey lower ground floor entrance lobby located to infill the open courtyard. The lobby contains toilets and cloak room facilities and other than providing internal access to the new lift, also accesses an open plan multi-purpose teaching space. Existing ground levels and floor levels in the location of the new entrance lobby and teaching space vary and have been rationalised to be on the same level.
The key design challenge revolves around the architectural treatment of the new intervention but particularly how a new enclosing device can be inserted under the bridge, whilst allowing it to retain its visual identity as a free spanning structure and the sense of recessed space behind it. Another objective is for the extension to assimilate effectively into its context and not to have an adverse impact on the character and appearance of the Conservation Area.
A simple contemporary bronze framed glazed screen references the tracery window to the adjacent library window and spans between courtyard walls beneath the bridge. Similarly articulated glazed doors form the façade to the new single storey entrance lobby beneath a new lead flat roof. These new interventions are both respectful and harmonious within their setting but also read as an identifiable new addition to the building’s continuing narrative.
Environmental improvements have been made to the building, including internal thermal improvement to the buildings fabric, LED lighting throughout and new air sourced underfloor heating system.
