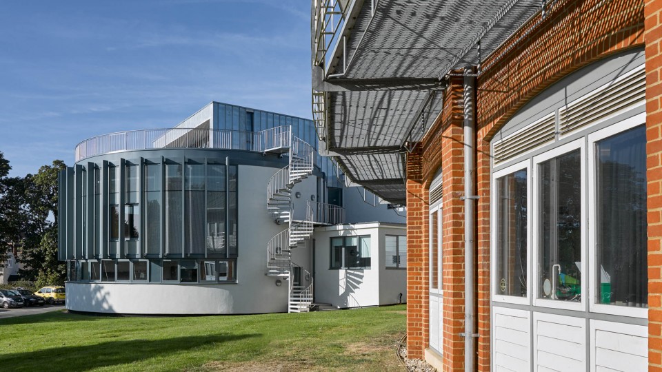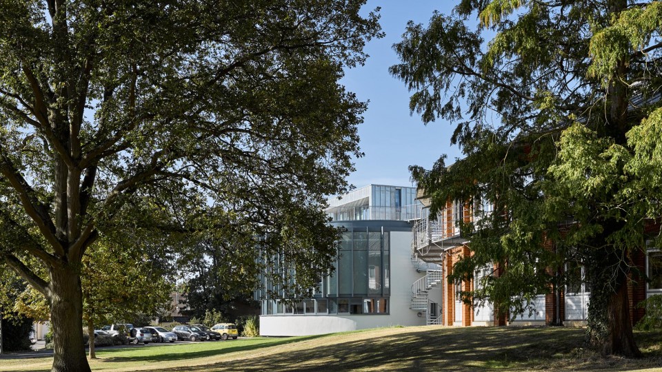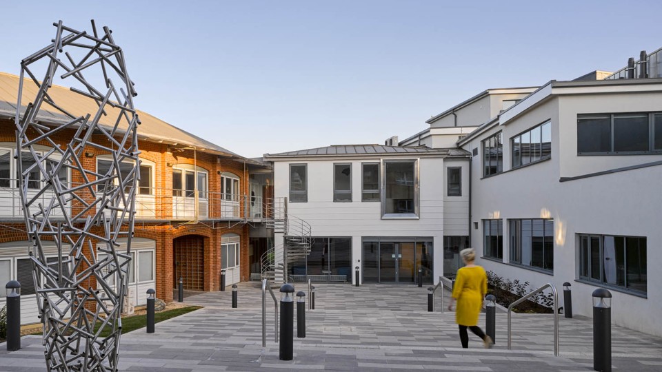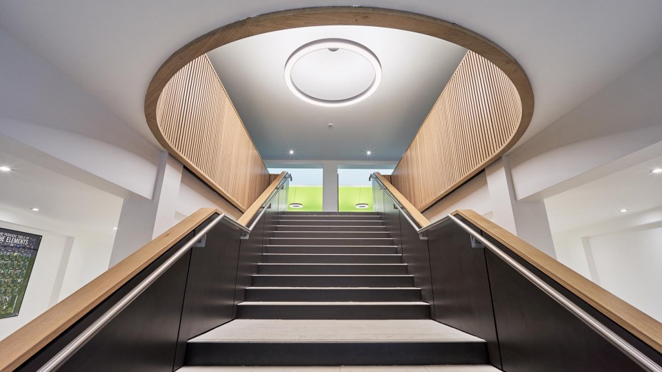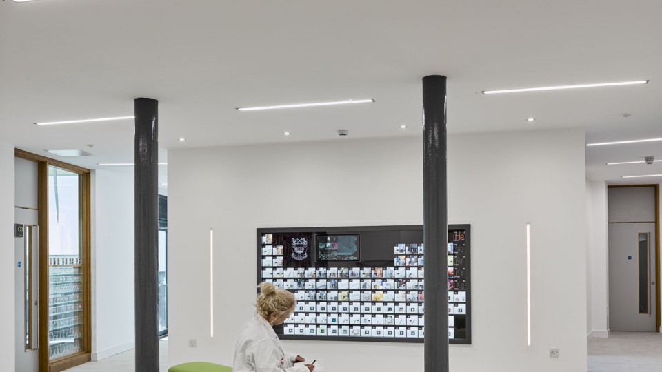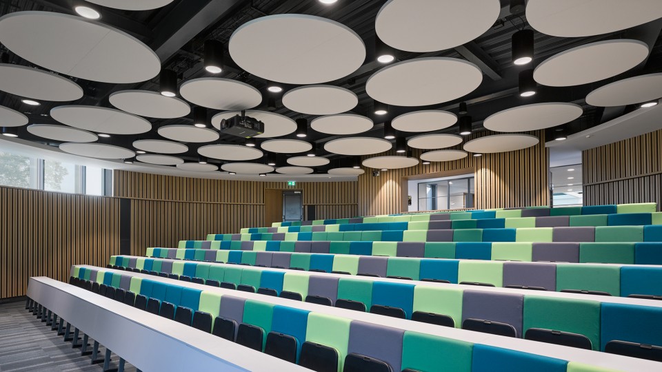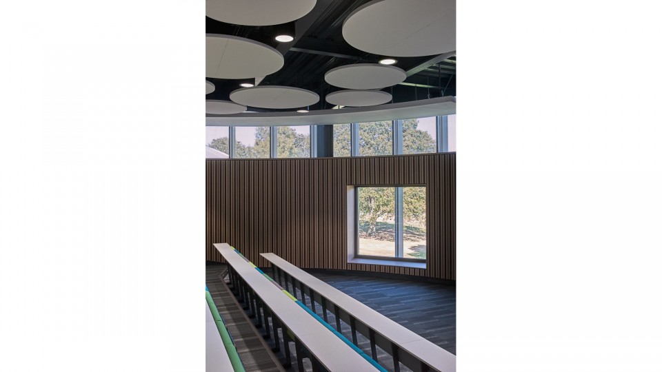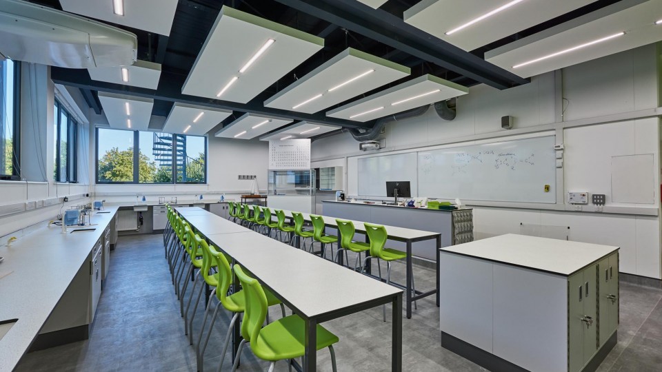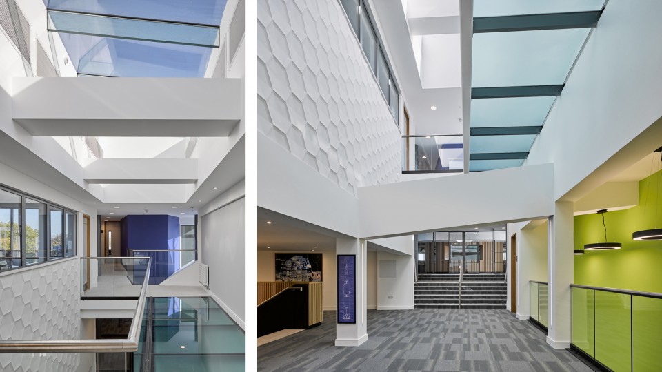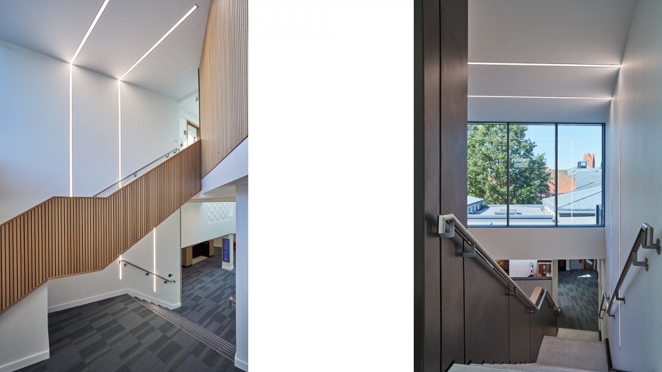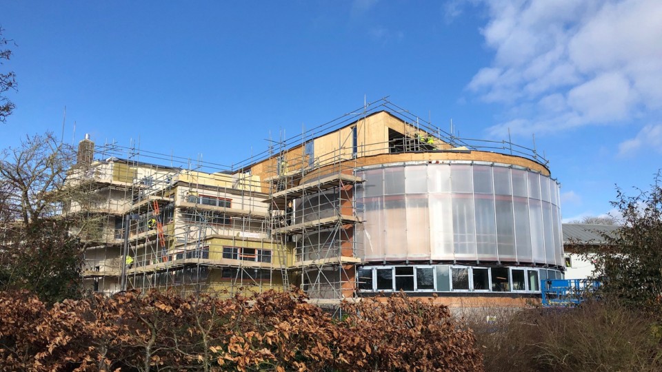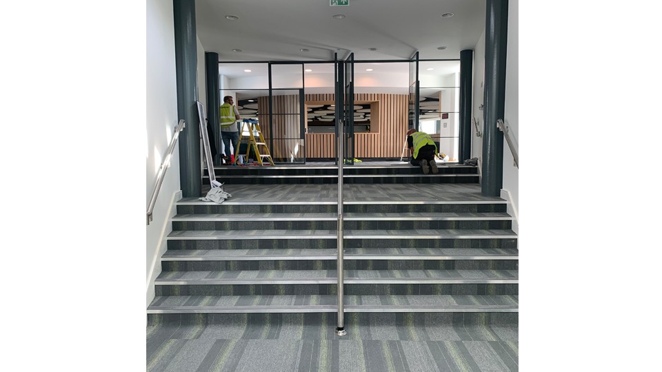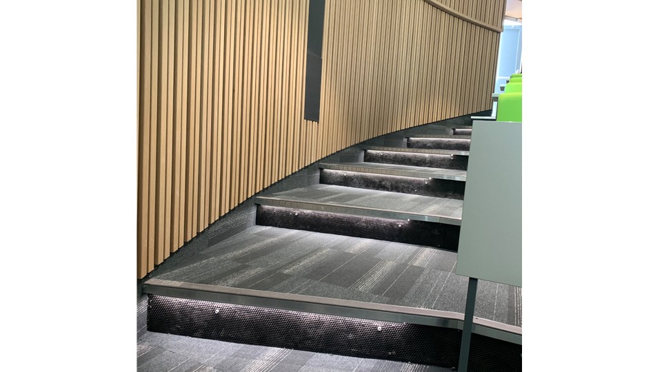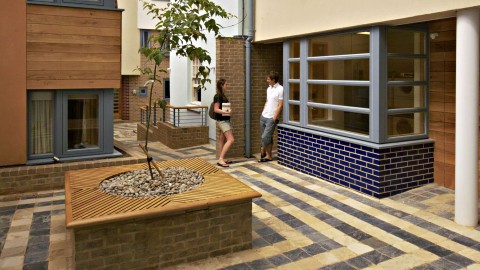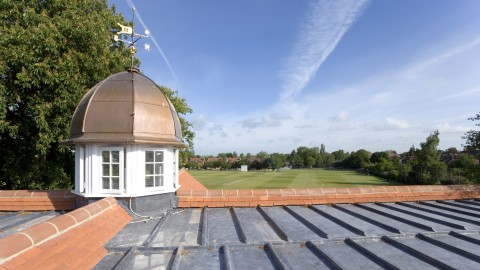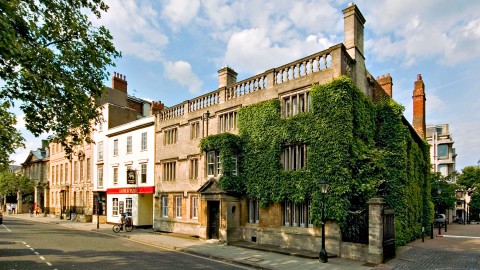The £5m refurbishment and extensions of the Science Block, for Physics and Chemistry at Radley College, Oxfordshire is completed!
The existing building was designed by the architect W.G. Newton and built in 1937. The building is constructed with an exposed concrete frame and infill panels, with large areas of Crittall windows between structural bays. However, the original form and character of the building has been altered and lost over time. The window pattern has been dramatically and detrimentally changed, several extensions have been made and the existing flat roofs have been lost below maintenance free low-pitch industrial metal roofs.
The scope of the project involved establishing a new aesthetic language for the building, one which responds to both the character of the original structure and its later extensions. Existing spaces have been refreshed and reconfigured to work alongside a series of new extensions to increase the number of laboratories for both Physics and Chemistry. The primary extension is a new purpose built 190 seat Science Lecture Theatre (SLT).
Previously, internal horizontal and vertical circulation routes were protracted and confusing. As a result, the building, but more importantly the Science Department lacked identity. The buildings circulation is rationalised to be more legible and direct about a new top-lit central atrium space, one which connects and brings together the ground floor chemistry department with that of physics on the upper floors.
The SLT has a dramatic circular form and sits within the open end of the splayed wings of the existing building. The drum of the SLT will be part glazed and part rendered, with the circular form being emphasised by a series of aluminium vertical fins sitting in front of fritted glazing. The construction and materiality of the new rooftop extensions contrast with the solidity of the existing building and are lightweight structures, finished in zinc rainscreen cladding. The existing building has been stripped of it's pitch roofs and returned to it's flat roof form.
Photographs courtesy of Lance McNulty (c)
