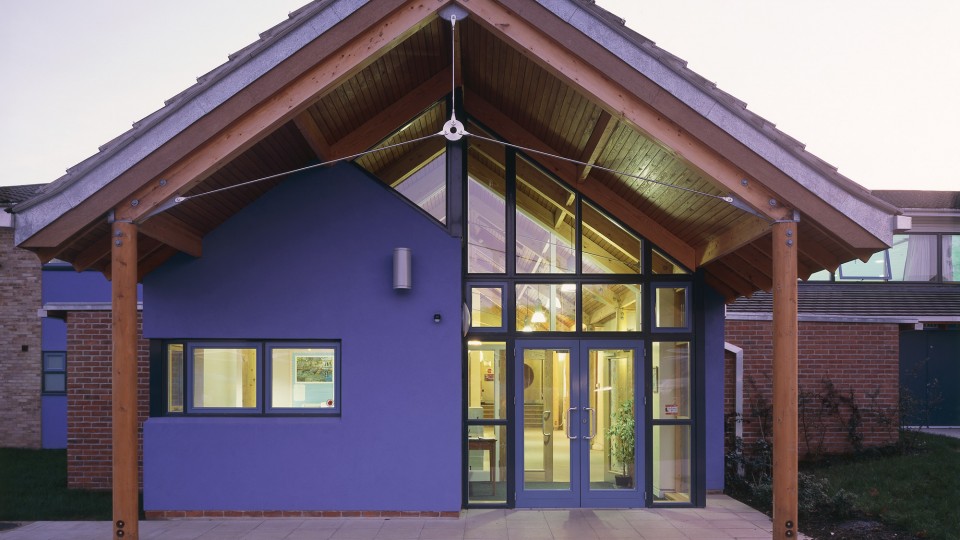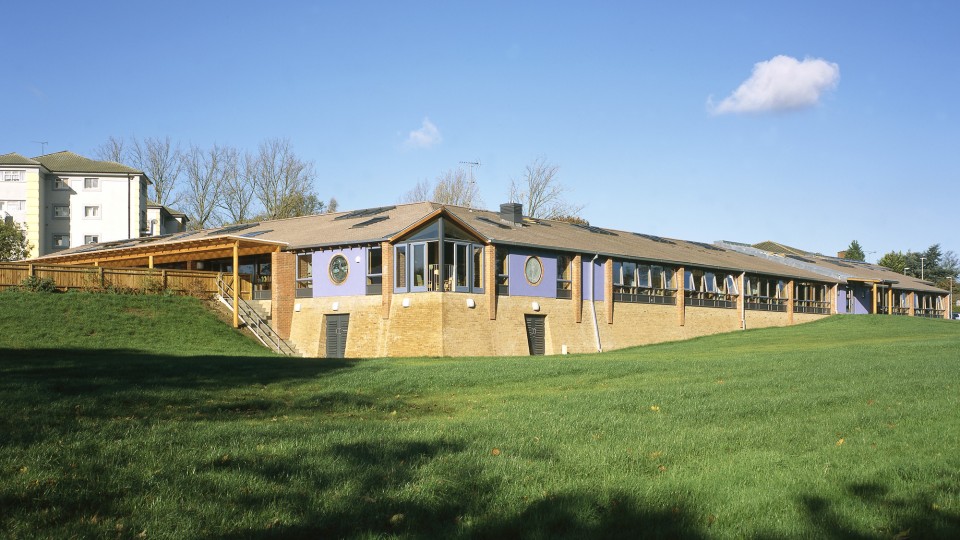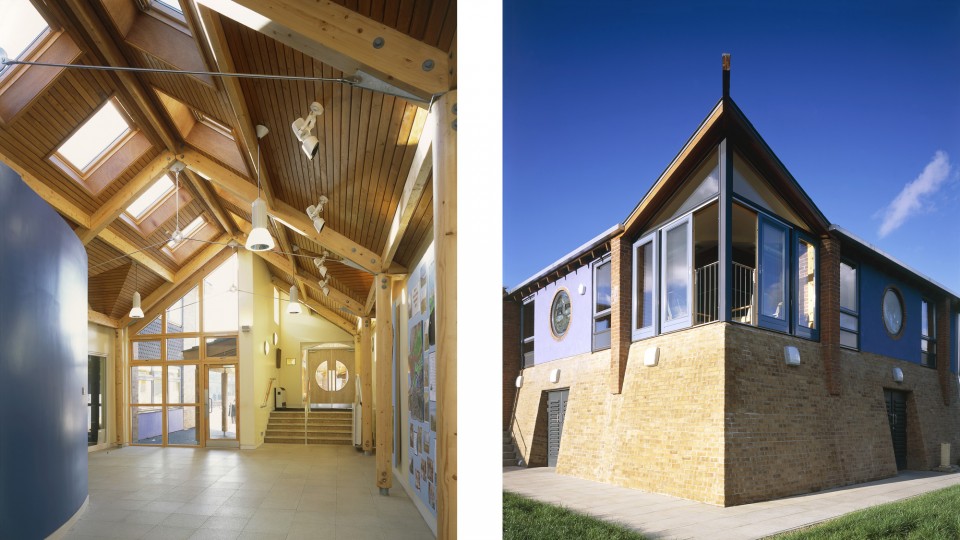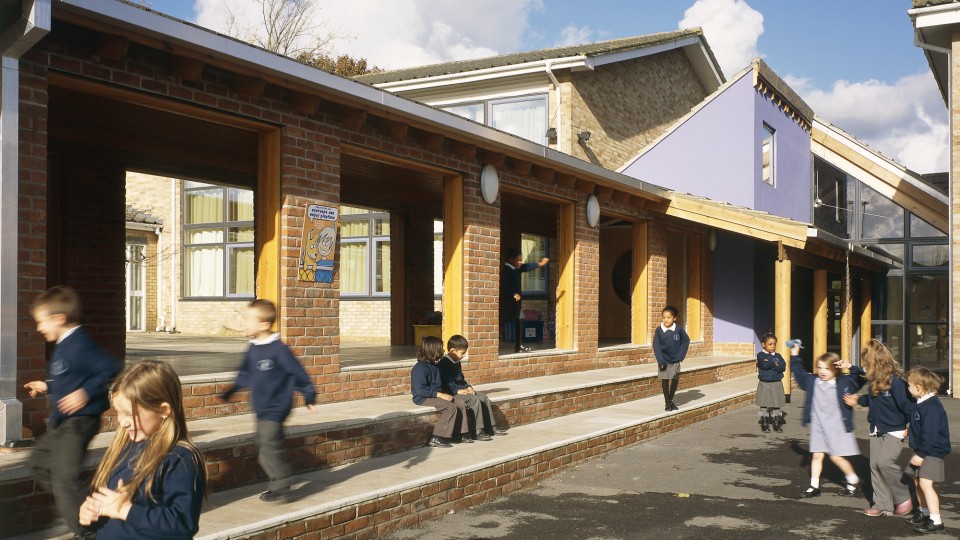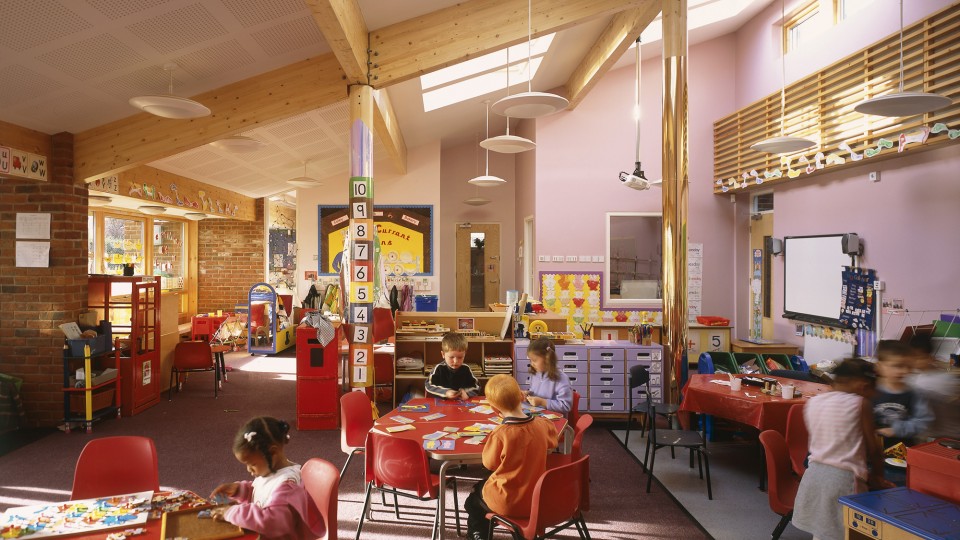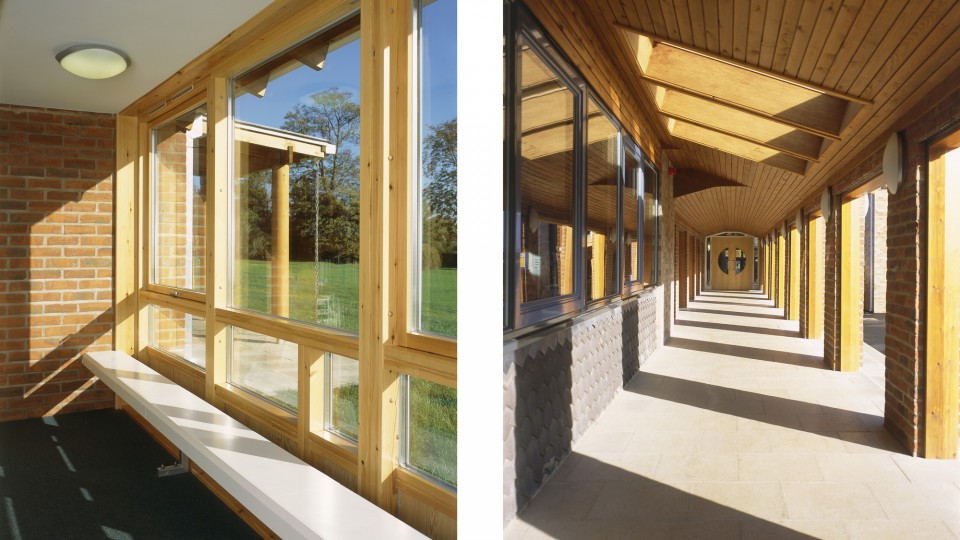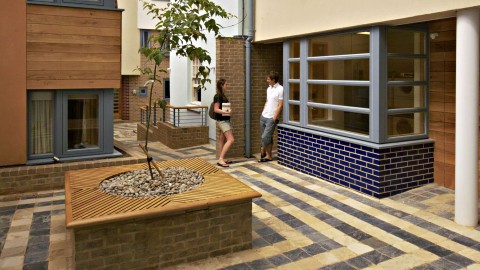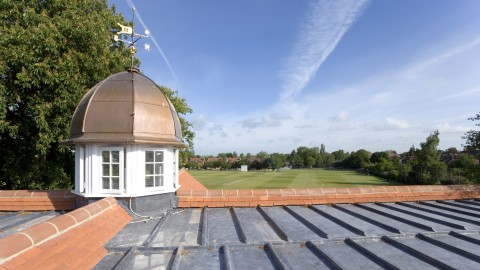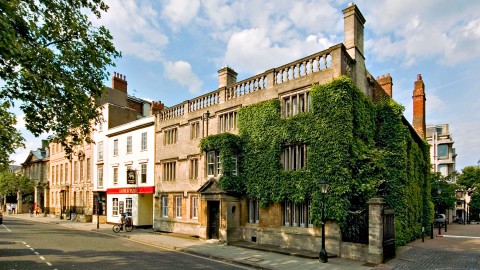St Mary'sSchool , Reading
As architect and planning supervisor gbs architects carried out substantial alterations and extensions to accommodate 210 additional places, taking total pupils to 420, plus a nursery for 25, a new foyer and office space to include a new head teacher’s office.
The main areas for consideration were the 2.5m change in level of the site for development and the challenges of building in and around a school in use. Special design attention was given to maximising natural light and ventilation alongside the use of colour throughout, sensor-controlled lighting and acoustics.
