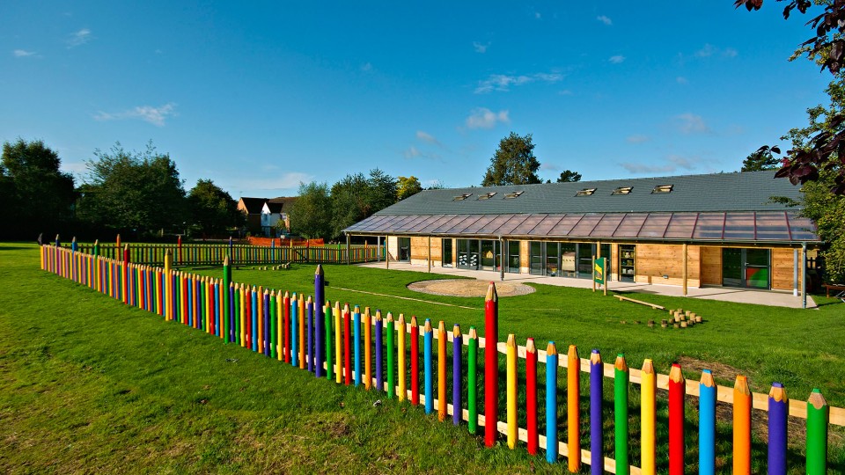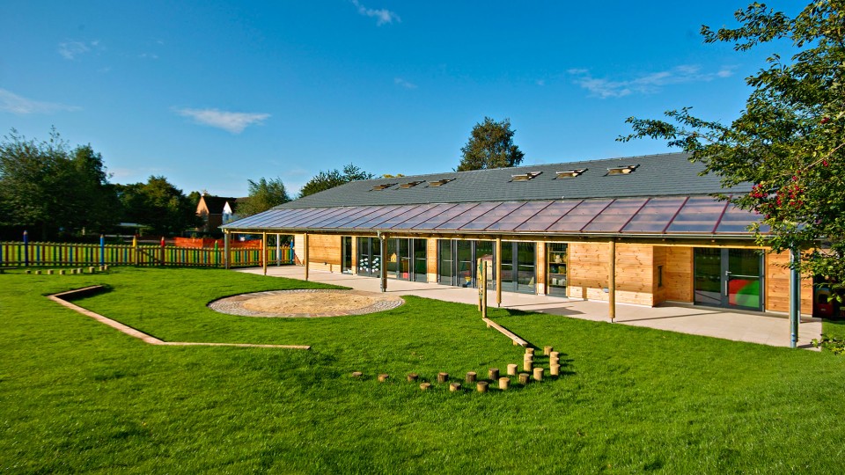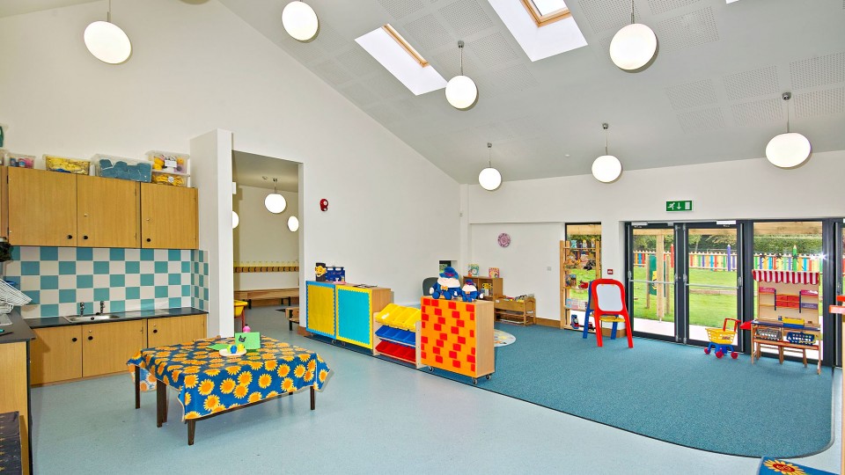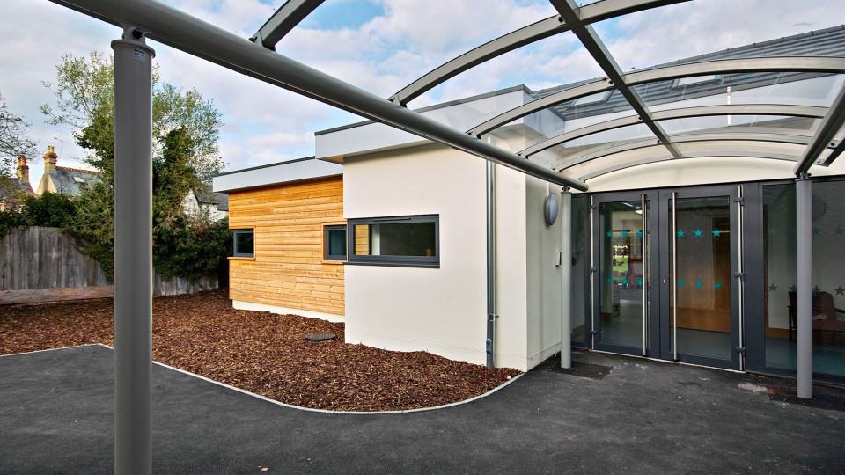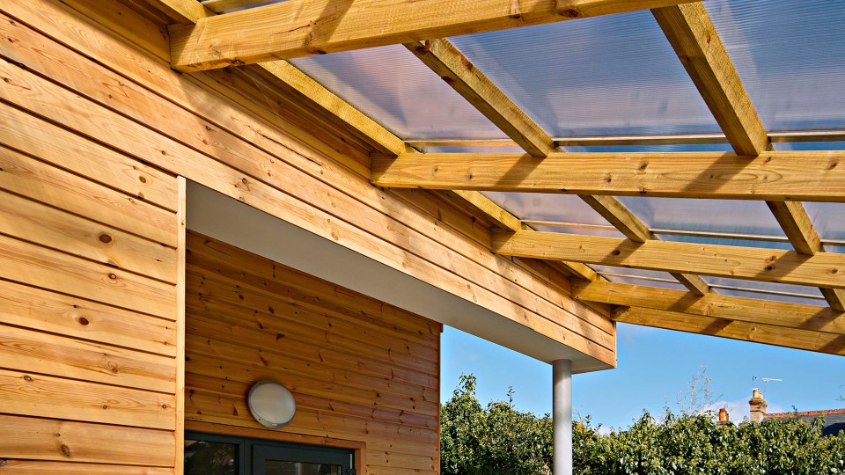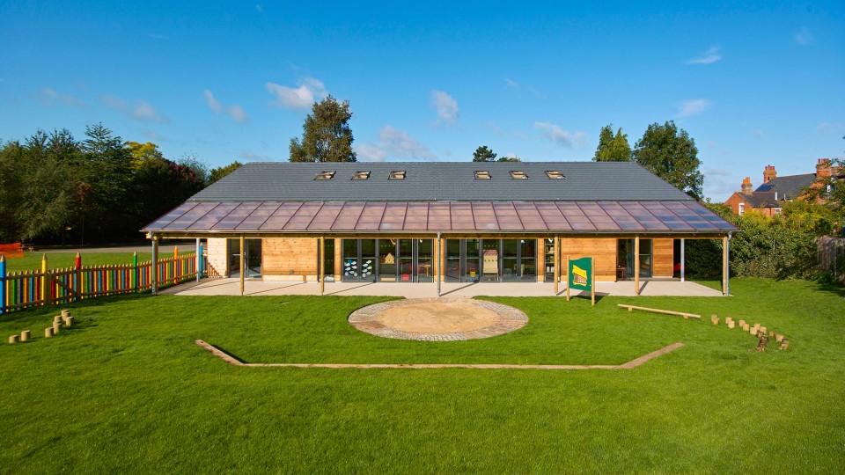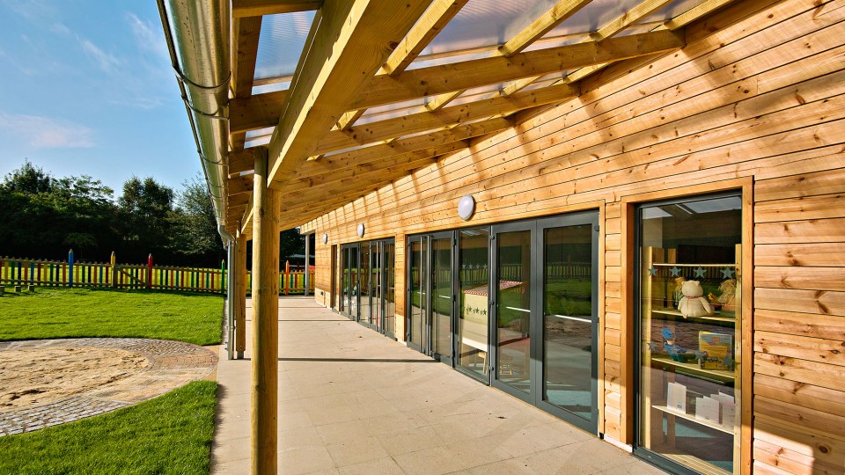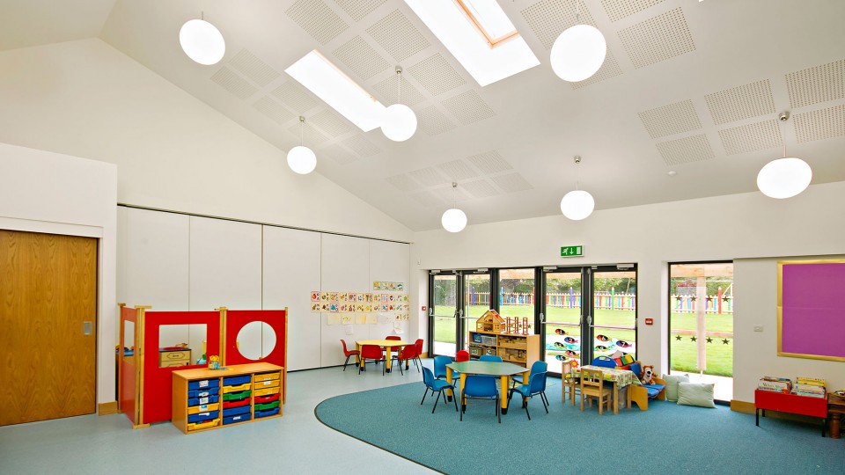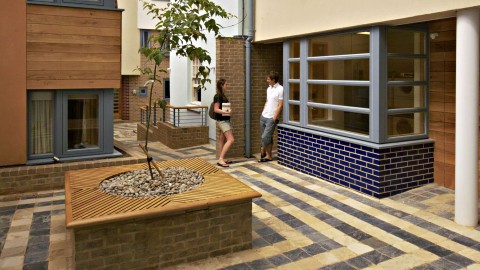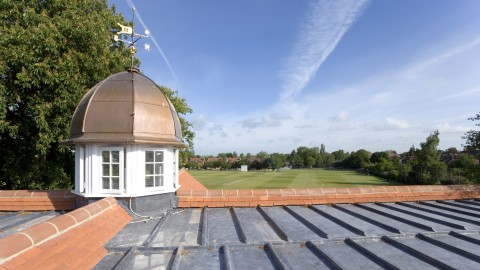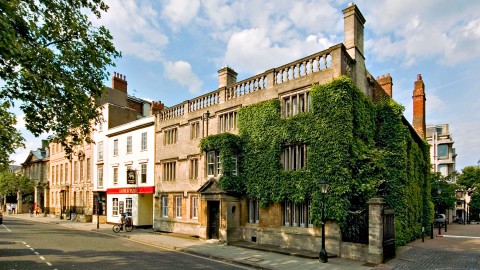St Michael's School, Marston
Two purpose-built classrooms with their own cloakroom, WC and wet room were designed as part of a long term expansion plan. Later additions will include a new assembly hall and full-service school kitchen with associated stores, plant room plus enhanced access and landscaping. Financially viable sustainable products have been used in addition to minimum requirements - untreated timber cladding, under floor heating powered by high efficiency gas boiler and maximum natural light in conjunction with censored lights that adjust output levels.
