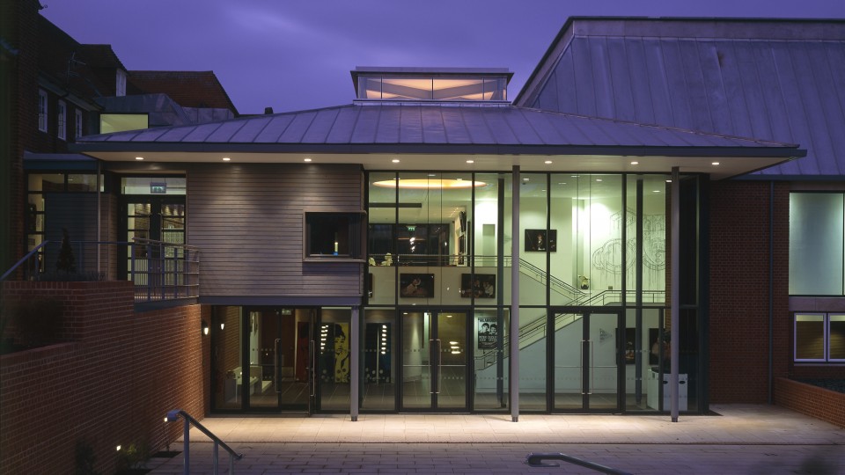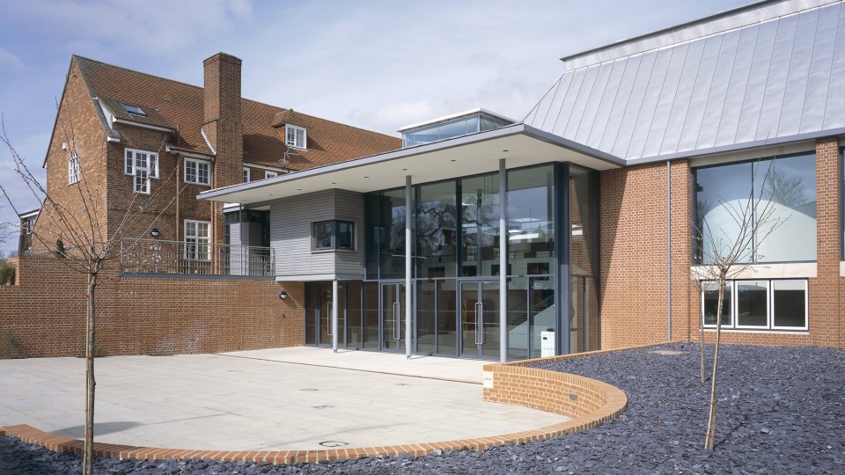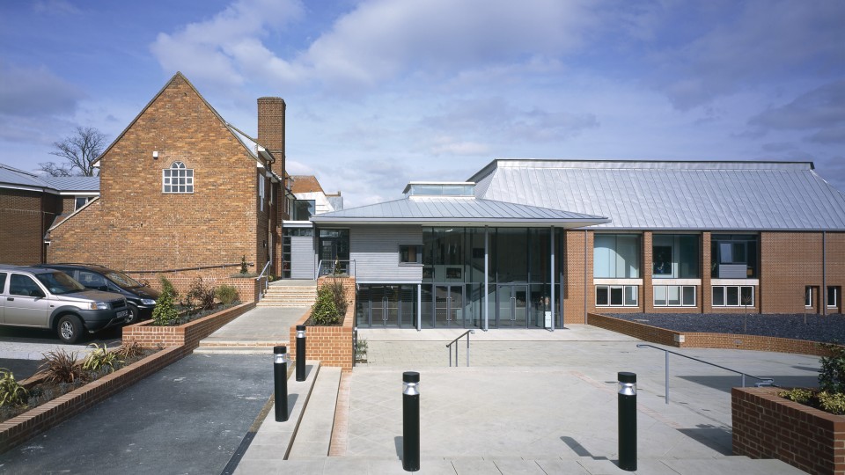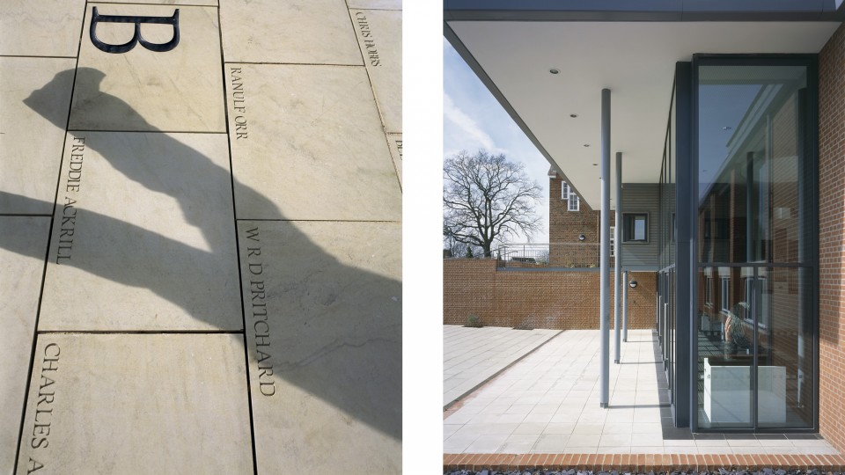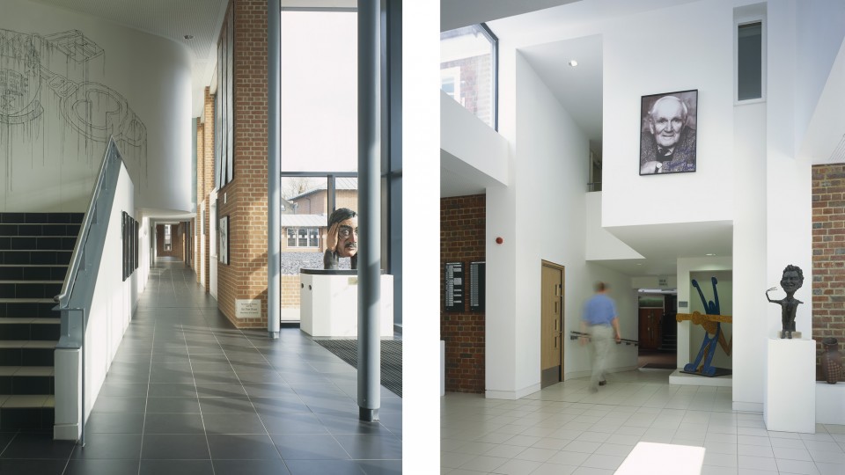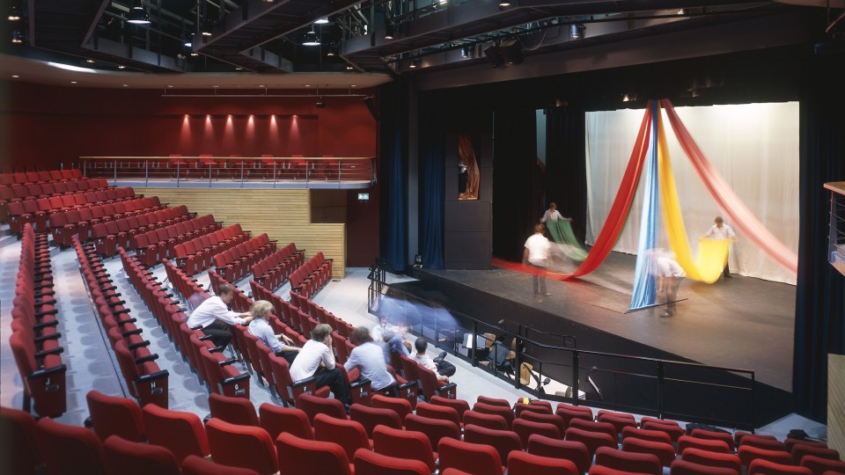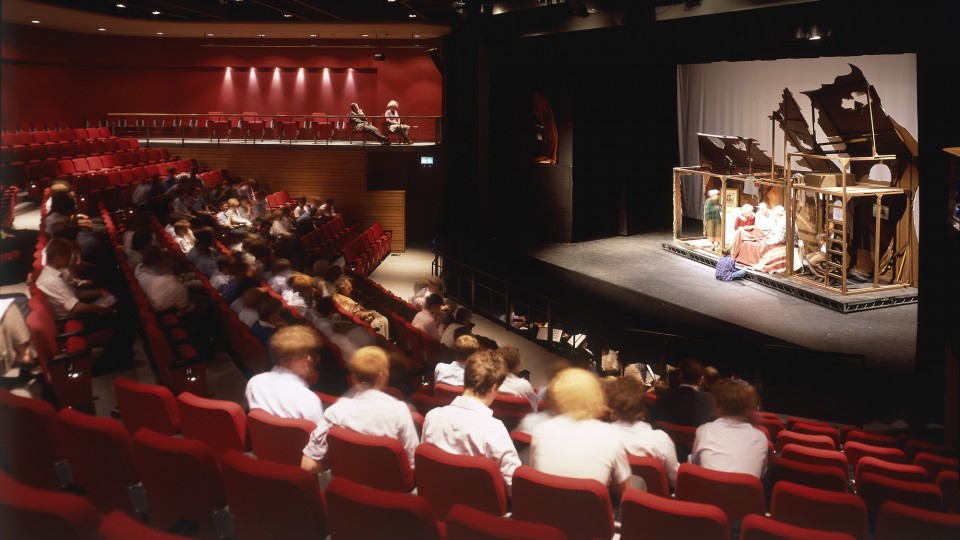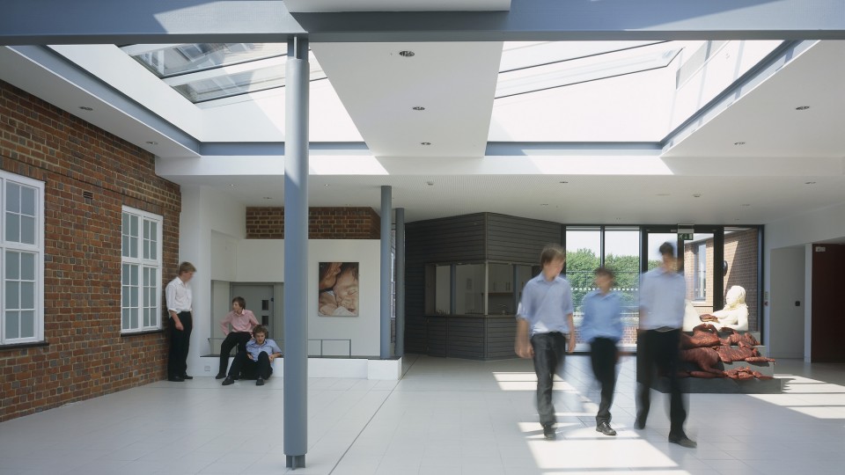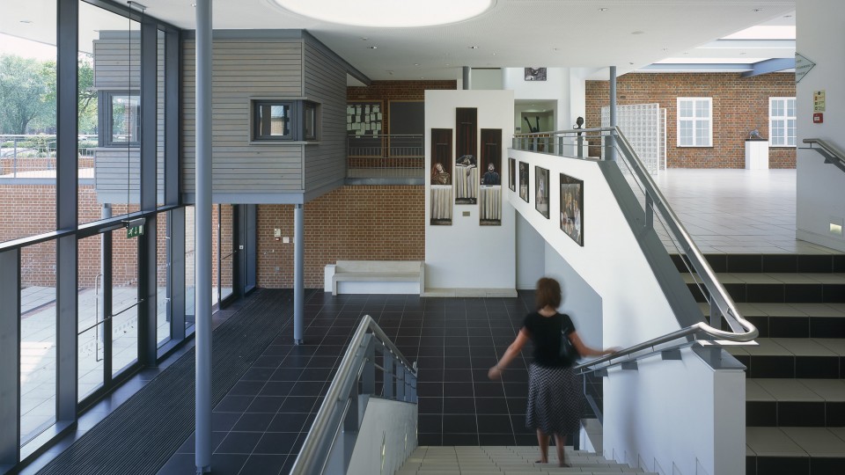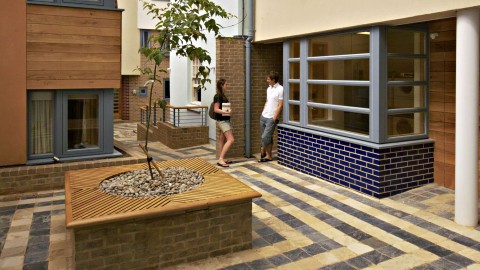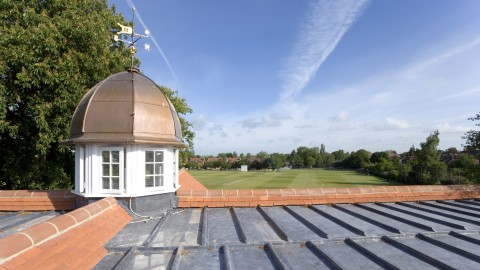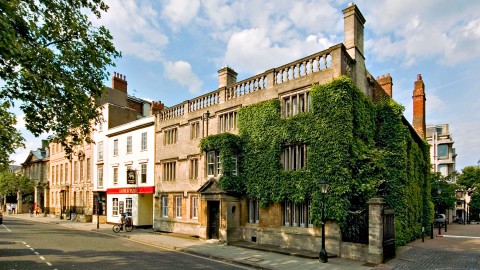New theatre with its 400 seat auditorium forms a courtyard link between the existing Music School on one side and the Modern Languages building, including a studio theatre on the other. The new building was planned to take advantage of the storey height level change between both existing structures. The theatre entrance and foyer space is located at the highest point, adjacent to the Music School and gives access to the rear of the auditorium where tiered seating leads down to the proscenium stage and orchestra pit at the lower end. The stage connects with new changing rooms, green room and technical workspaces and the existing studio theatre. Costumes stores, technical lighting galleries and fly tower are located within a simple mansard roof commensurate in height to the neighbouring buildings.
The long term relationship with Radley means that design continuity has been an essential part of each project. There is a cohesiveness to the school infrastructure that is functional and aesthetic, whilst simultaneously harmonising with its historic traditions and beautiful grounds.
