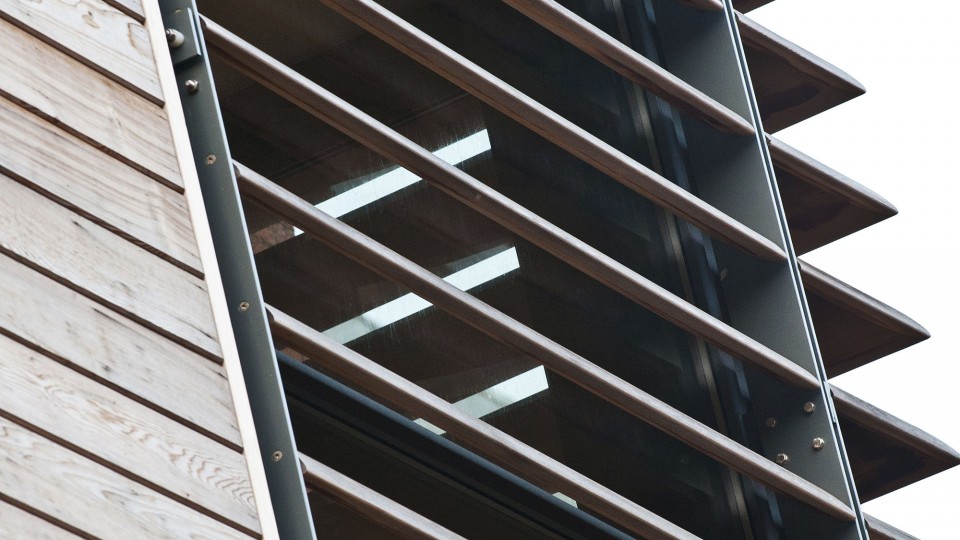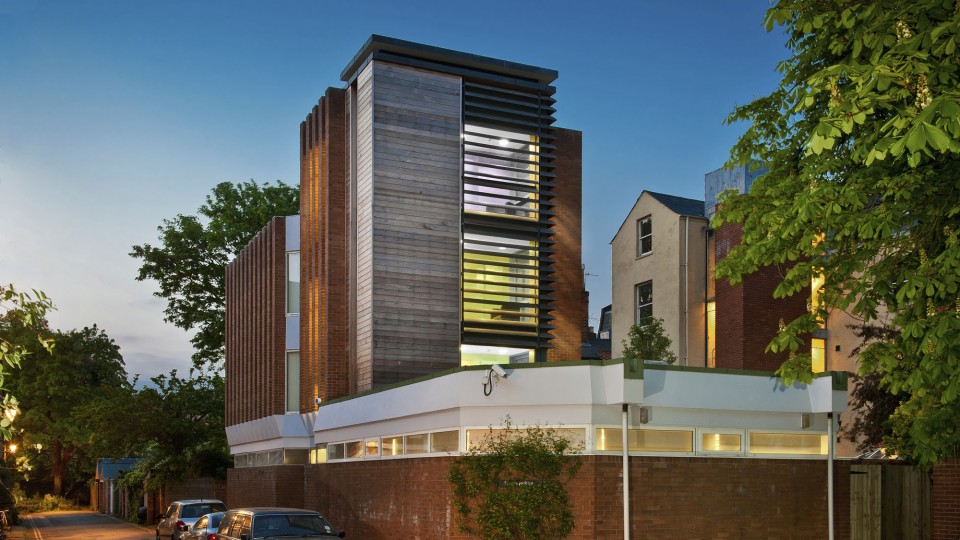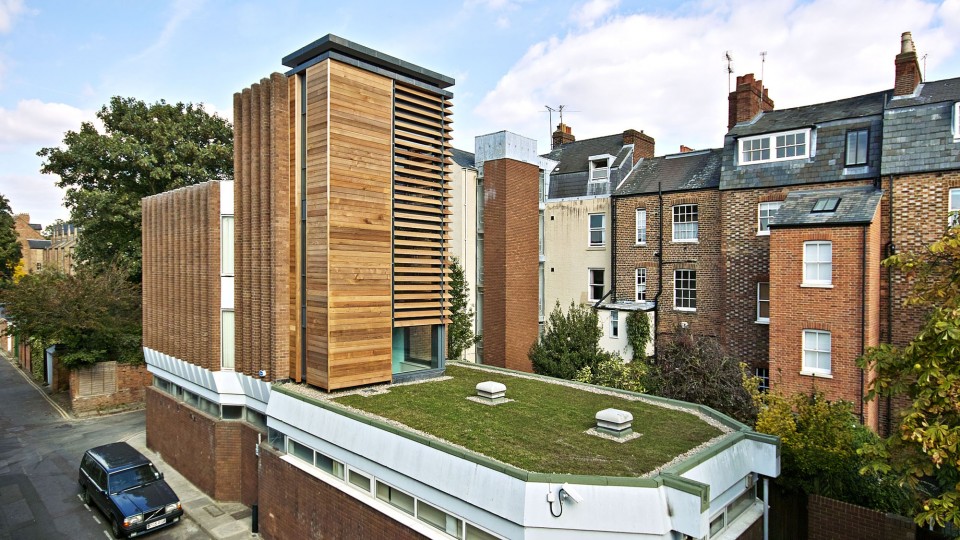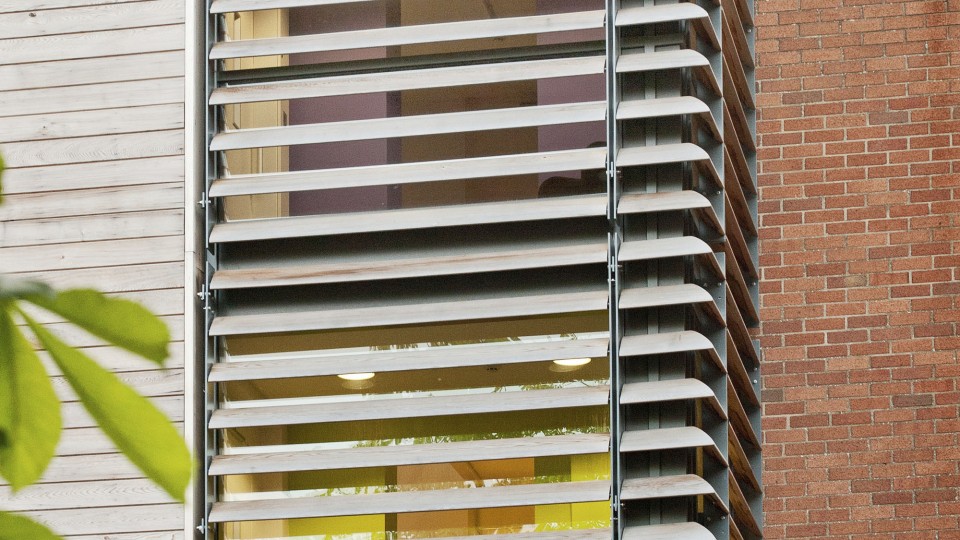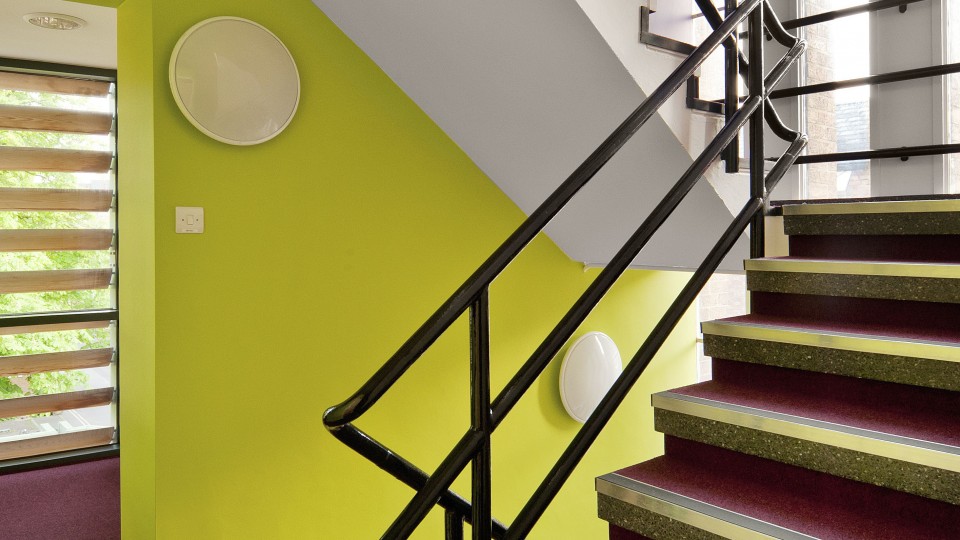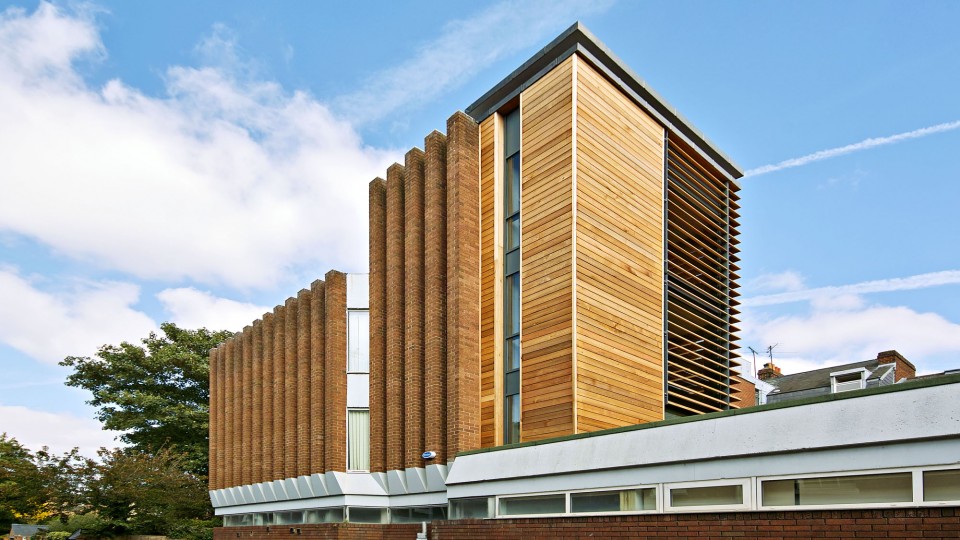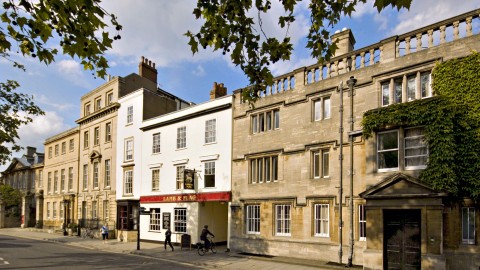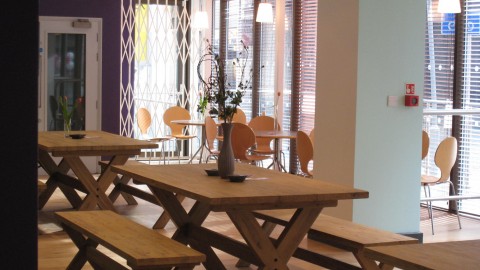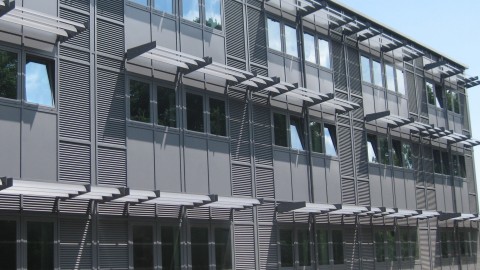Beaumont Place, Oxford
St John’s College owns this 1970s office building in the central Oxford Conservation Area. We were employed to re-plan and refurbish the interior, and to provide lift access to all floors. The open-plan layout was subdivided into individual offices for College fellows and the large ground-floor seminar room was refurbished for use as teaching space and as a venue to hire out for functions. A lift tower was added to the three-storey structure, clad in cedar boarding and aluminium curtain walling with louvres to the south-facing windows. The existing single storey section of the building was re-roofed with a sedum green roof.
