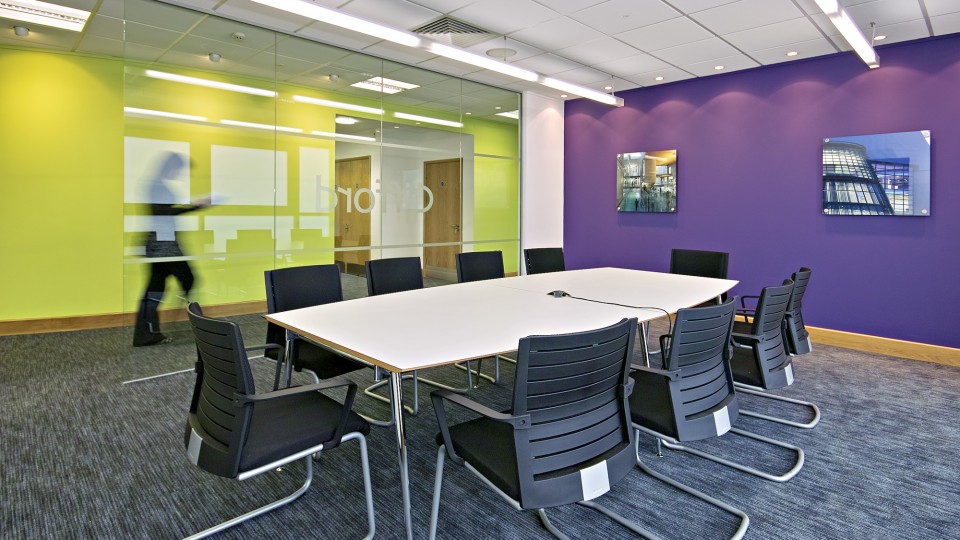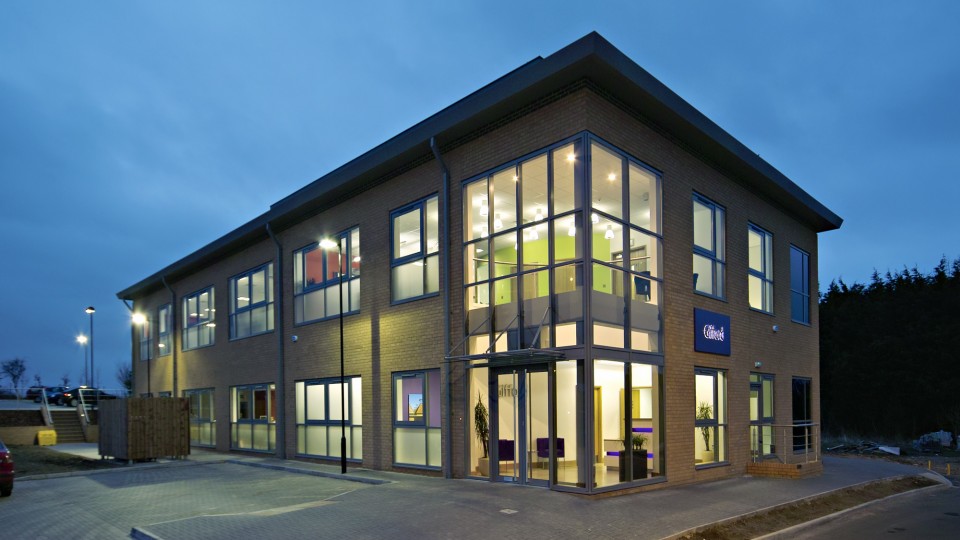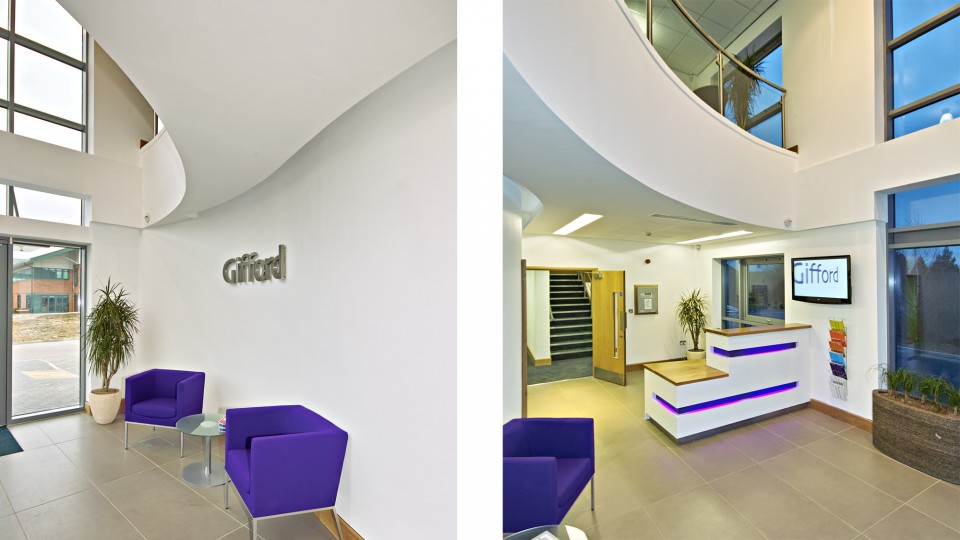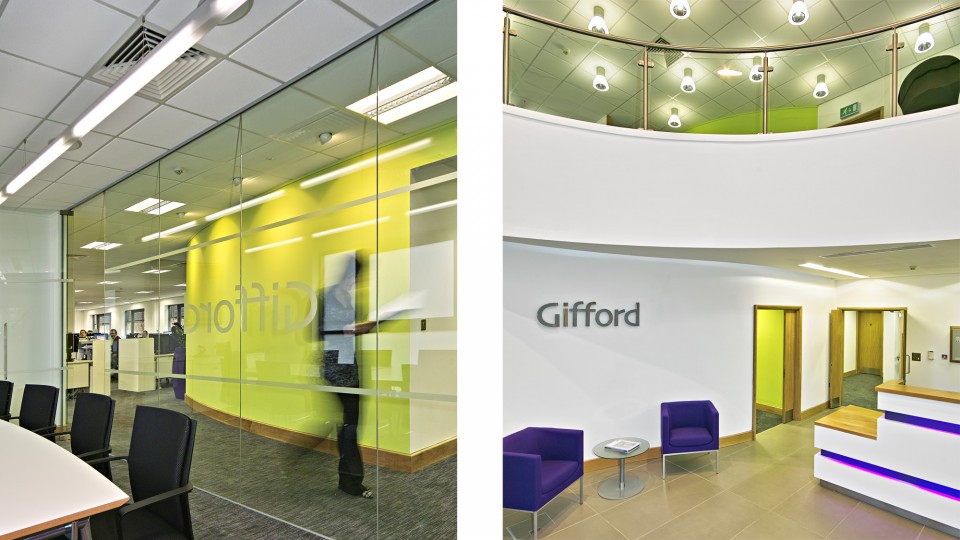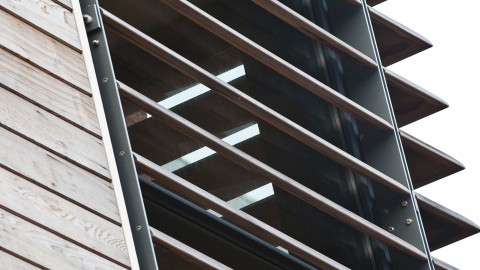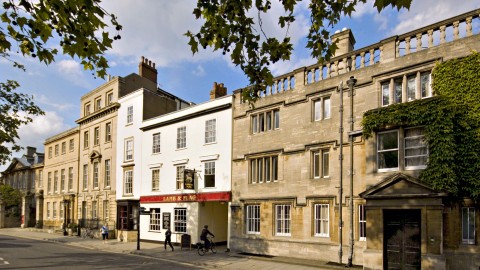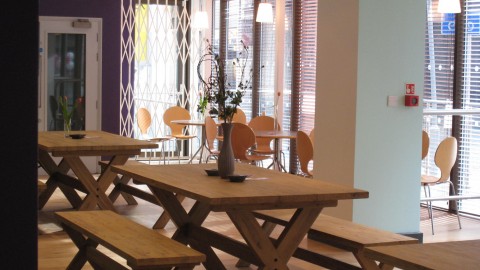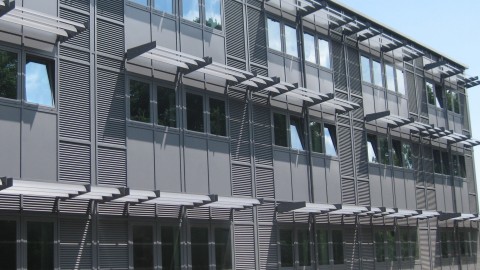Chawley Park, Cumnor Hill
This office reorganisation needed to accommodate between 60 and 90 personnel over two floors and within 4 different departments. Each department was designed to be within an open plan space in clearly visible zones. Glazed screens and partitions were used to create the zones as well as cellular offices and meeting rooms. A ground floor reception area was created with access to a staff area and a kitchen and lunch room on the first floor.
