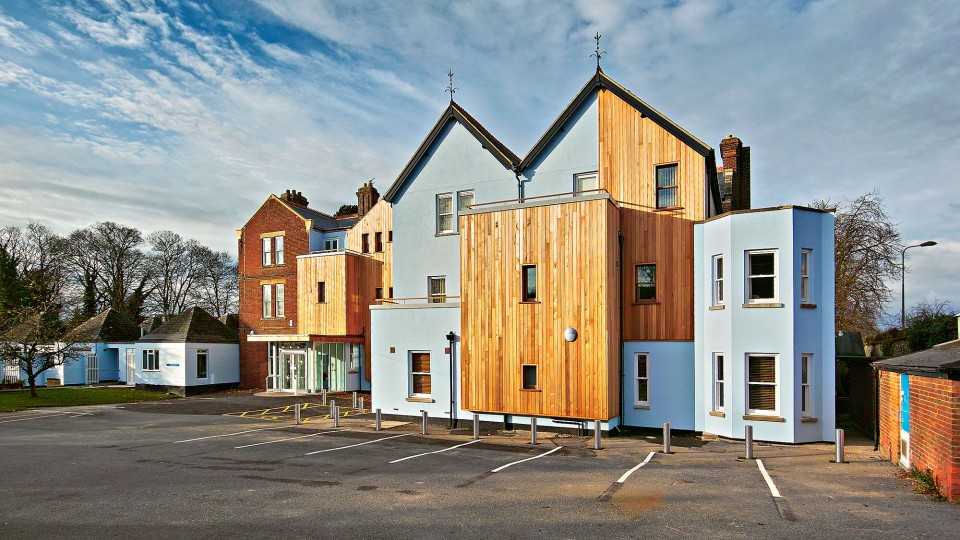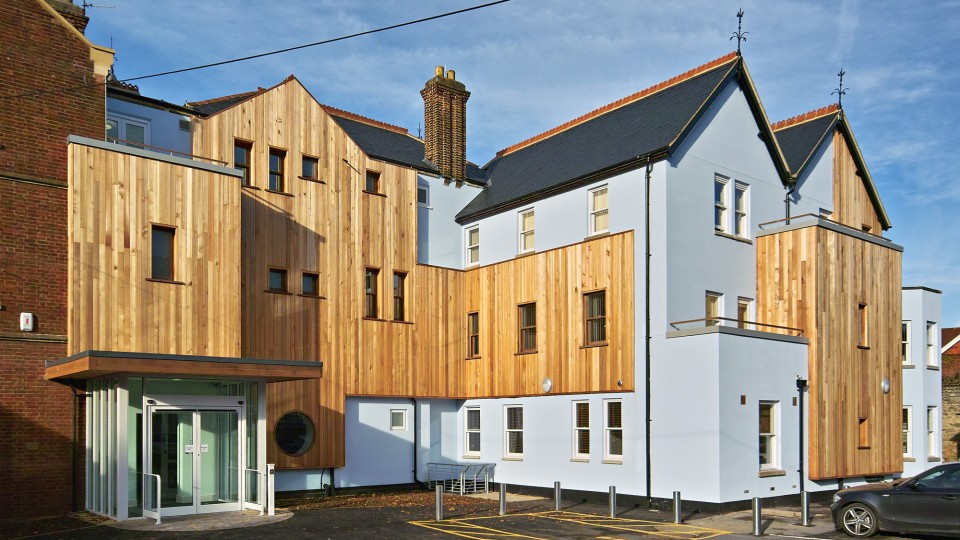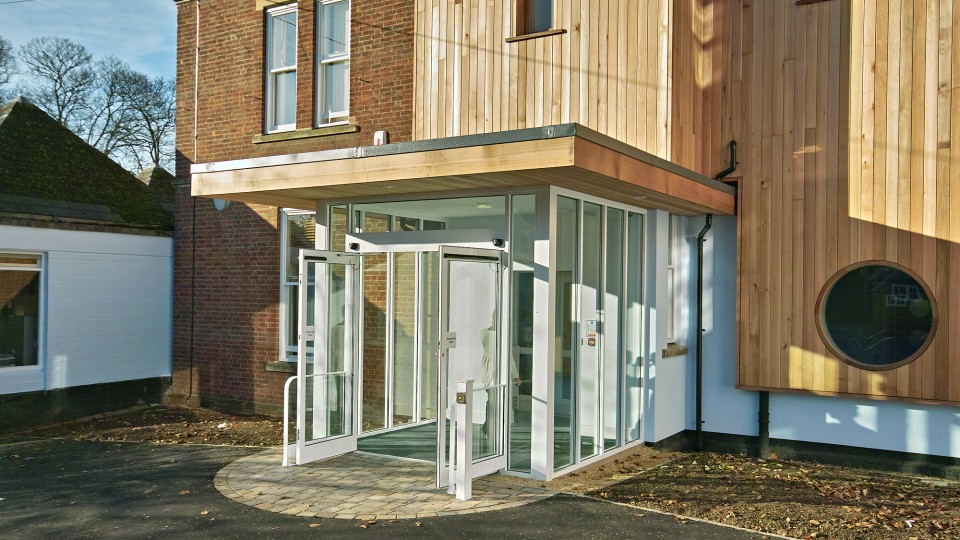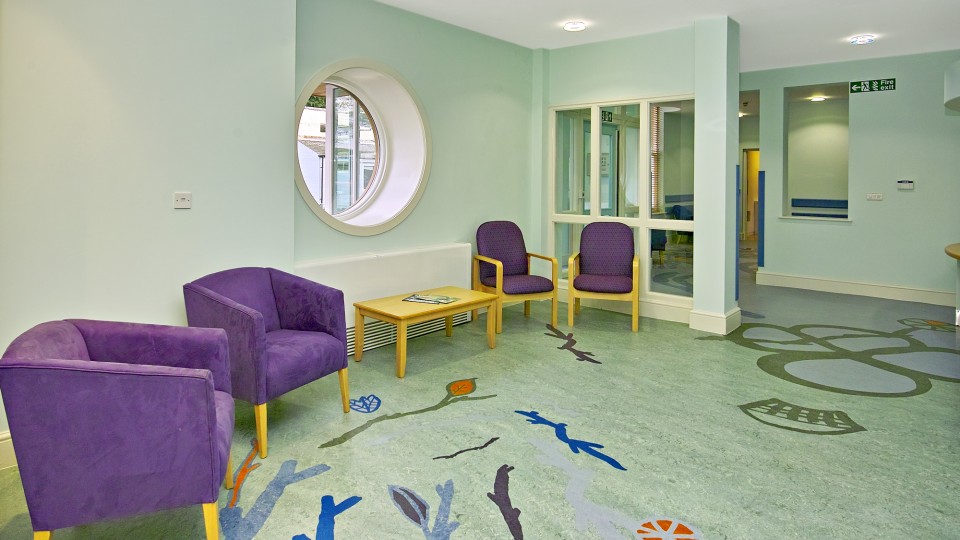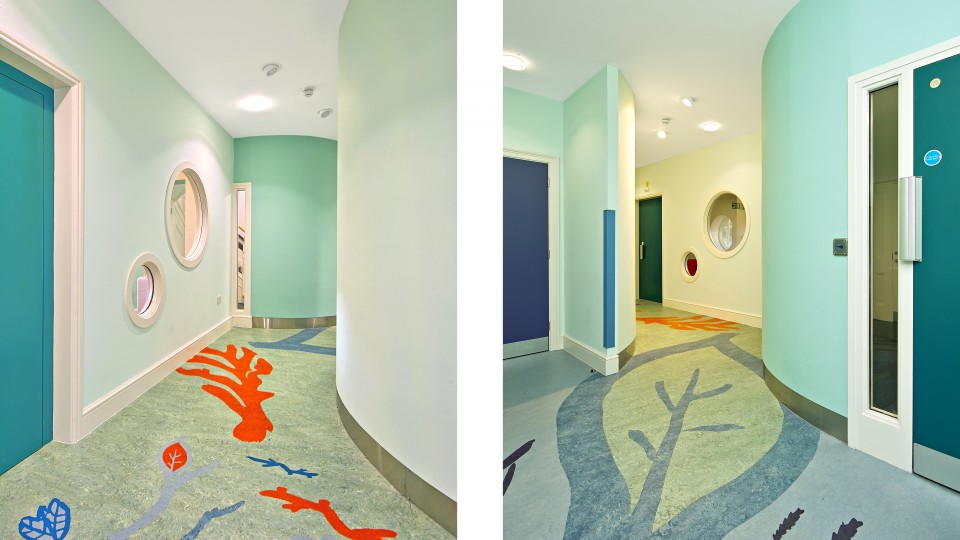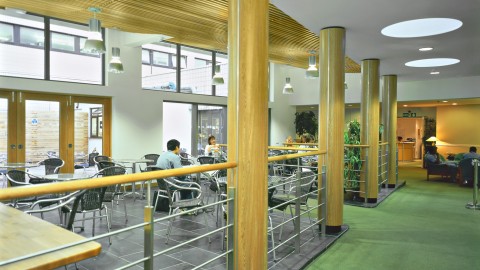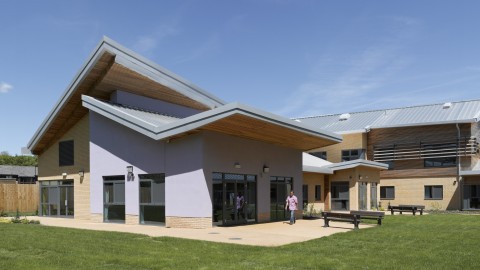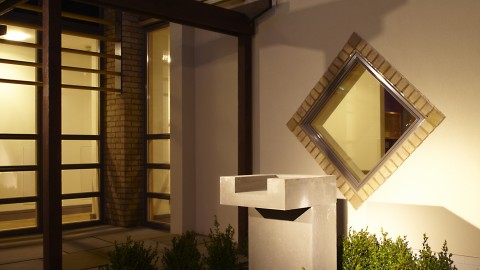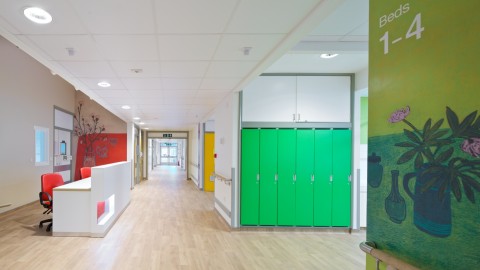This former in-patient mental health centre was substantially altered and modernised to form a new outpatient centre, creating an environment to which vulnerable children and teenagers would respond positively. The ground floor was remodelled to provide large, bright and airy consulting rooms and other activity spaces. The decorative linoleum floor in the waiting area was designed by renowned artist Chris Tipping, who held workshops with the children who use the building and incorporated their drawings into the finished design. Externally, the unsightly fire escape stairs were removed, and the neglected Victorian building was repaired and re-clad. The upper floors were refurbished as the main offices for the CAMHS Directorate of Oxfordshire Health NHS Foundation Trust.
Boundary Brook House, Oxford
