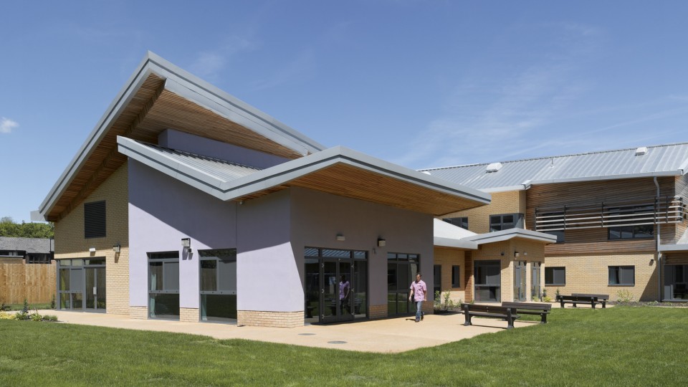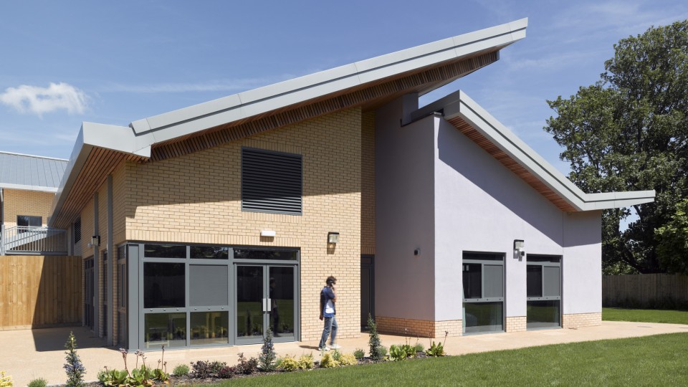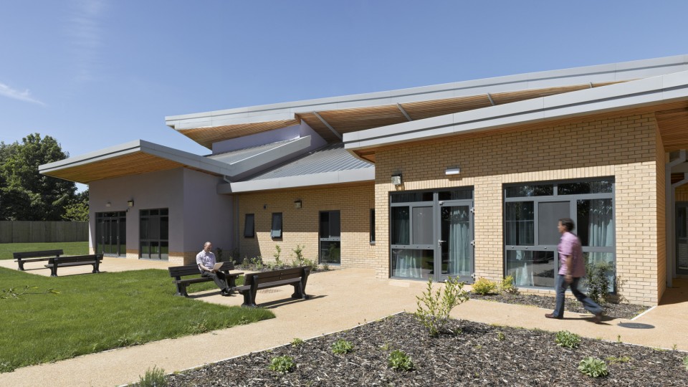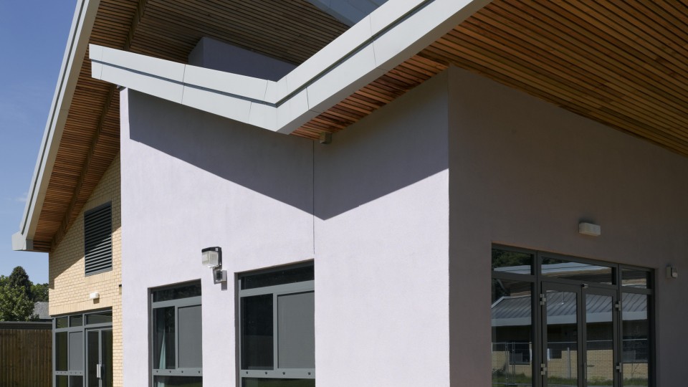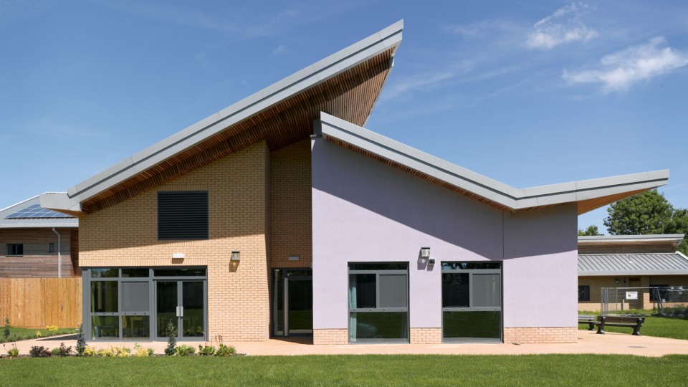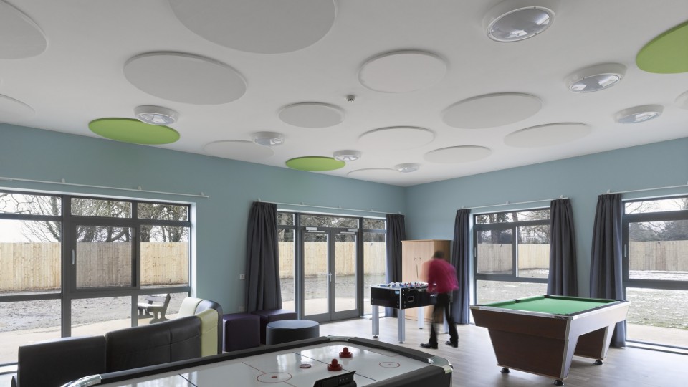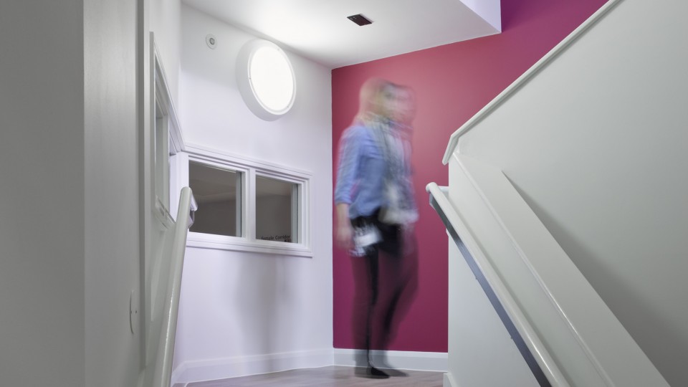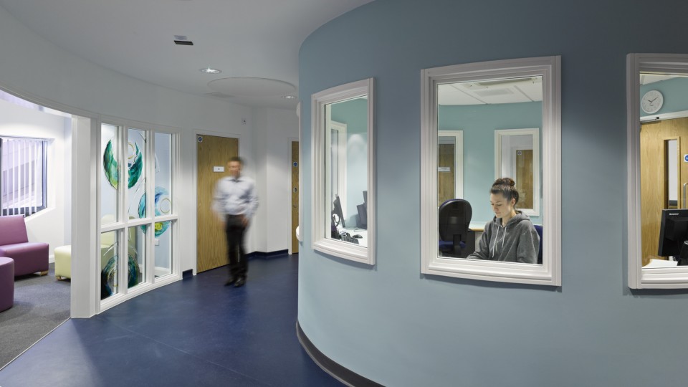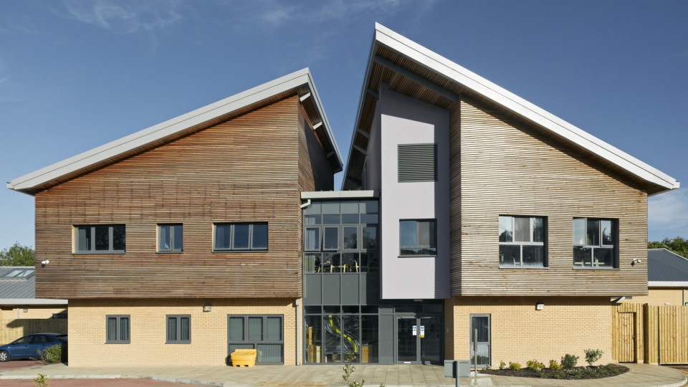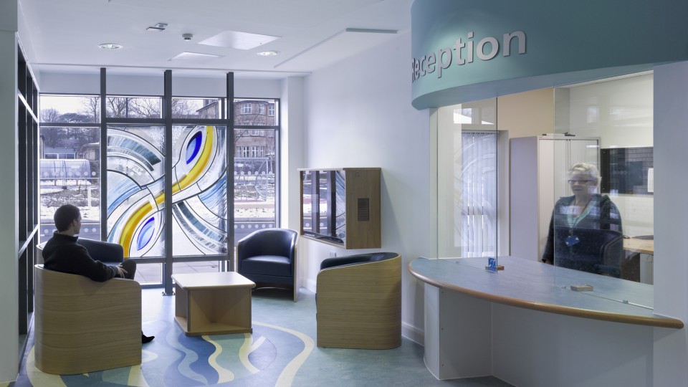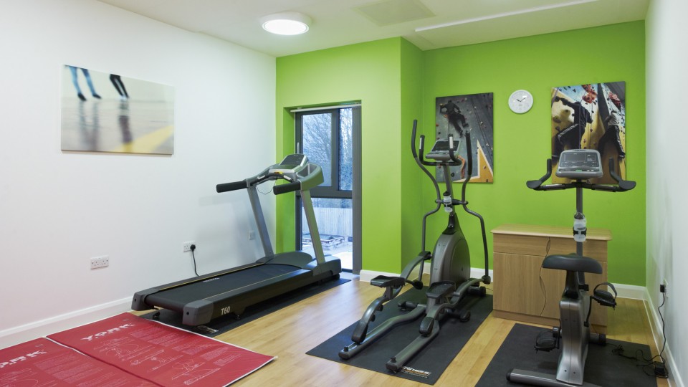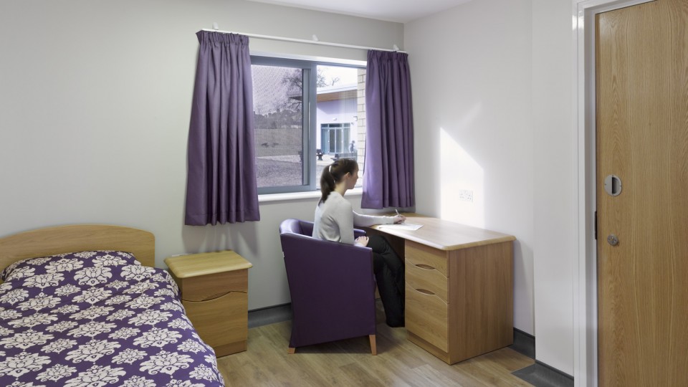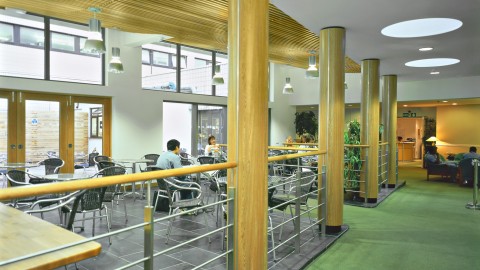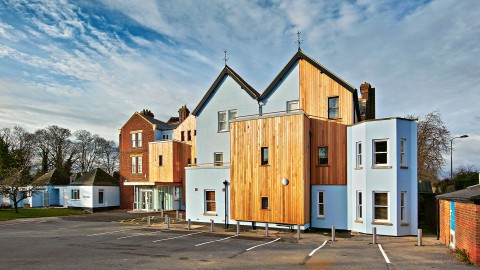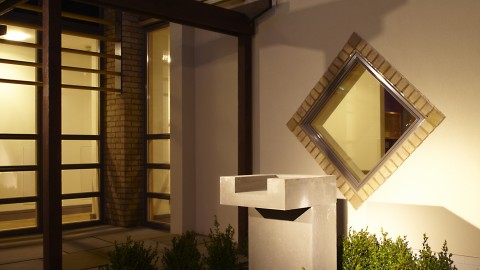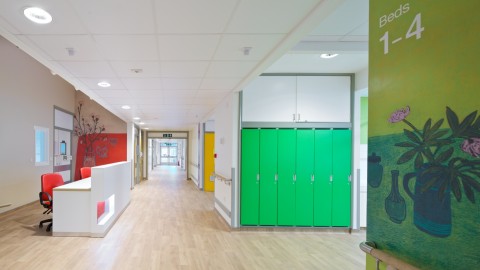The Highfield Adolescent Mental Health Unit was constructed on a green field site at the Warneford Hospital in Headington, Oxford. It provides in-patient and day patient services for children aged between 13 and 18 and has eighteen en-suite bedrooms, extensive day spaces and therapeutic areas, as well as a teaching area on the first floor where the patients continue their education whilst they attend the unit. The bold, angular building is of a cruciform shape, creating two distinct external secure garden spaces, one for noisy activity and the other for quiet relaxation. The bright, colourful interior uses a palette of bold colours chosen by some of the residents at a series of workshops hosted by GBS in conjunction with the Trust’s arts co-ordinator.
Highfield Adolescent Unit, Oxford
