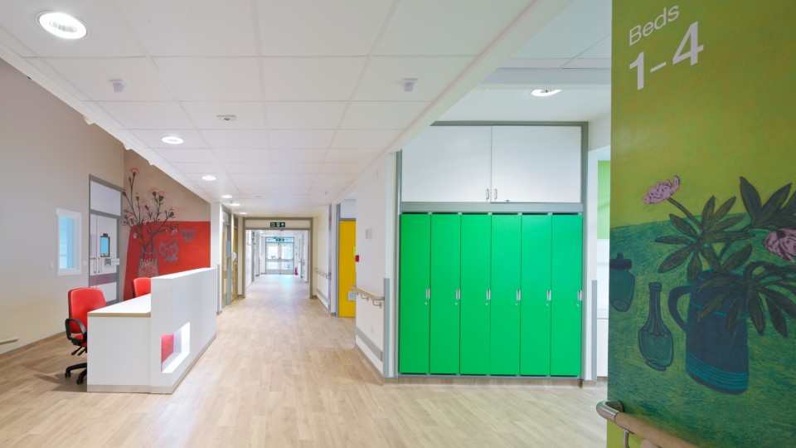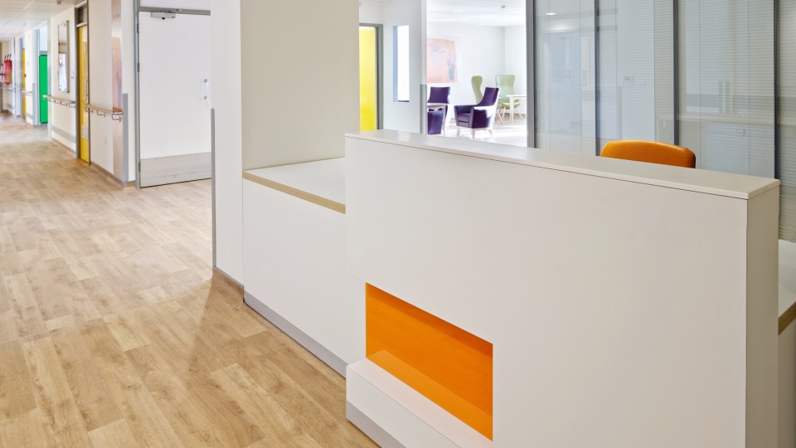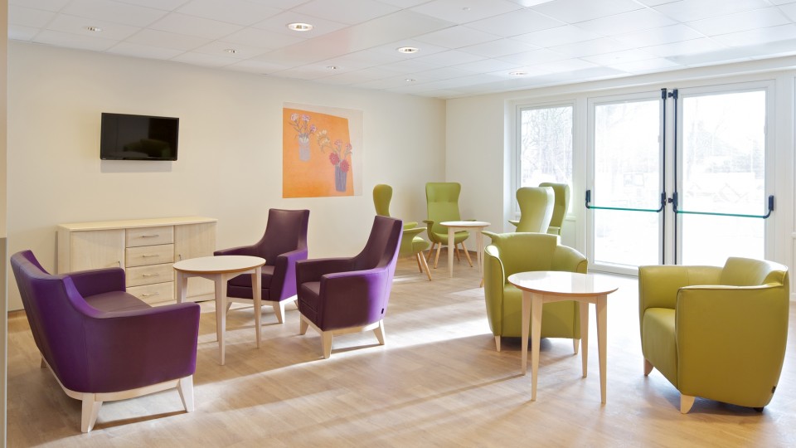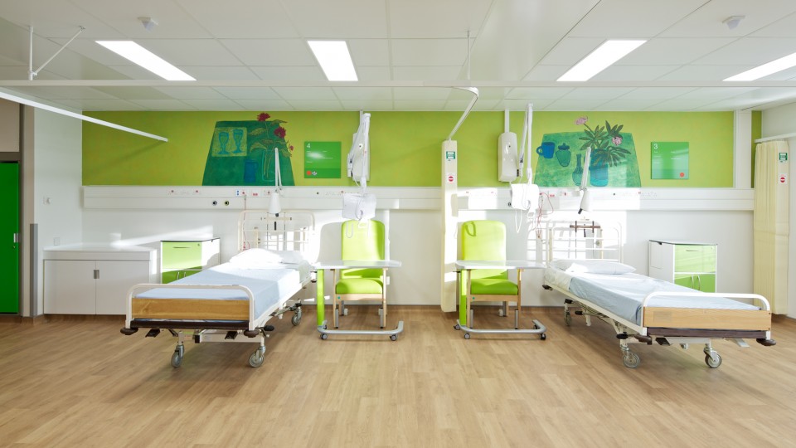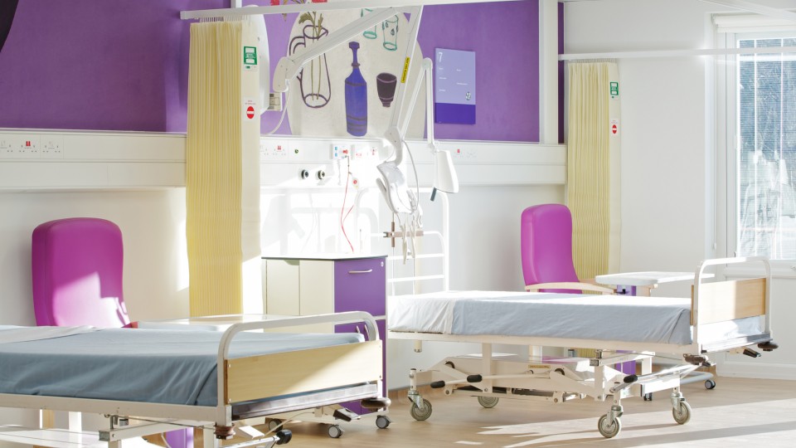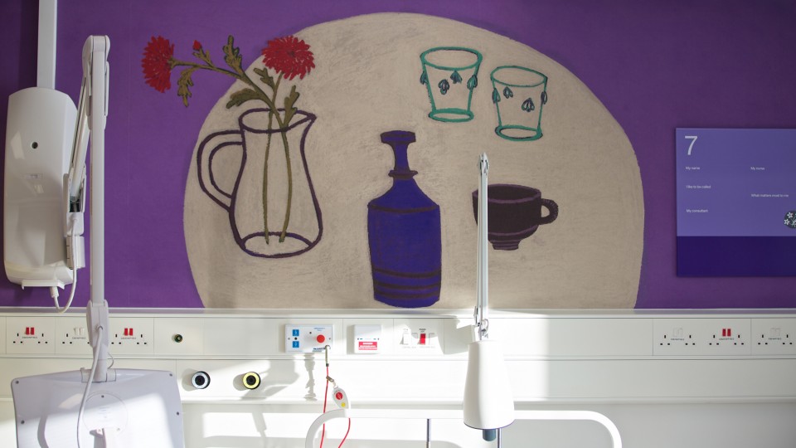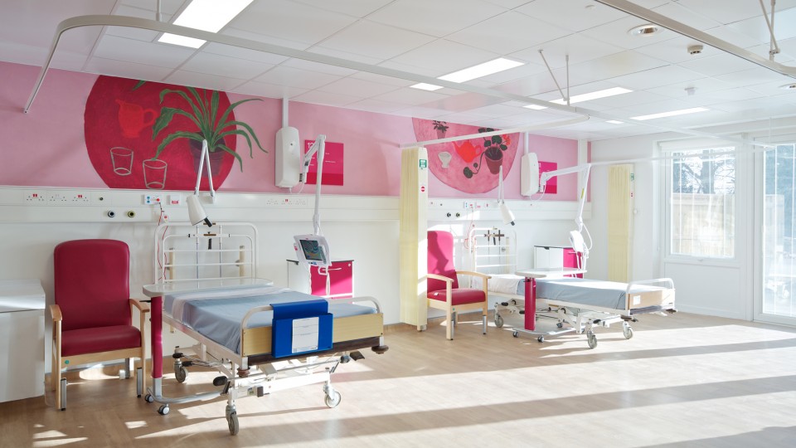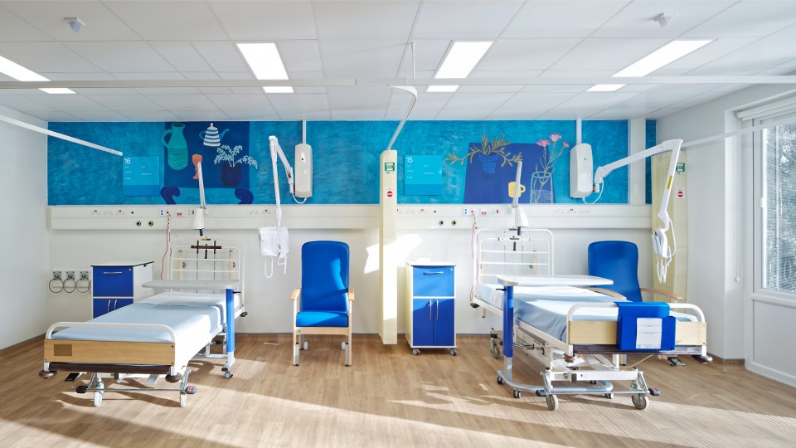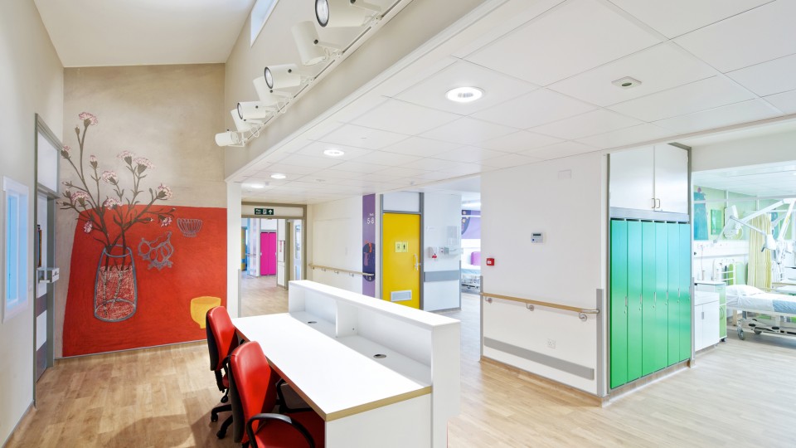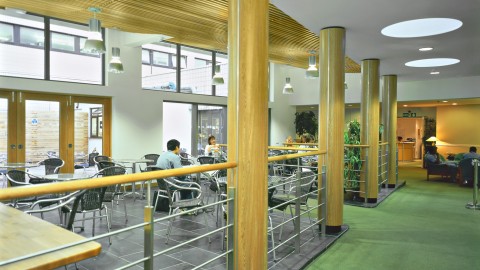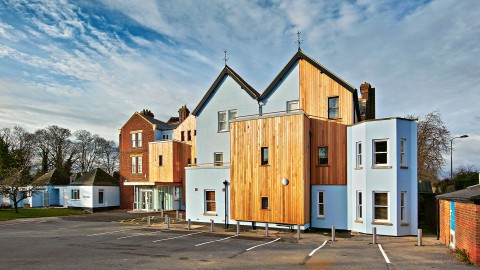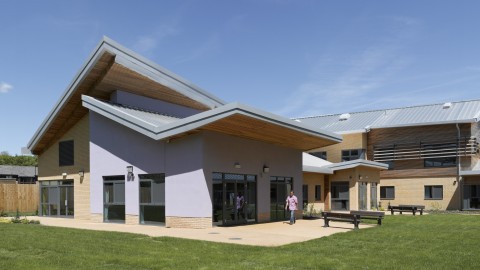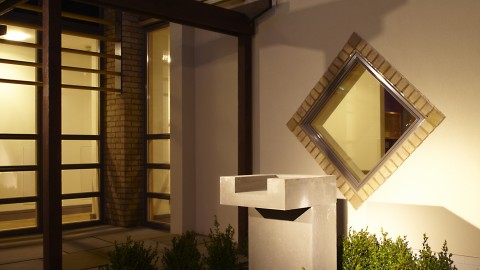Hillingdon Hospital
Refurbished with a grant from the Department of Health Capital Investment initiative, Beaconsfield East is a 20 bed rehabilitation ward for older adults, many of whom have dementia. The ward has been organized into 4 x 4-bedded bays and 4 single rooms with additional reception, sensory areas and utility service areas.
Working closely with staff and patient families, the project aims were to create a dementia–friendly physical environment that enhanced the experience of patients and their carers.
The project has 5 interdependent components:
- Upgrade ward décor, lighting, flooring and signage to create a calming ambience. Each bay has been given its own distinctive features through use of colour-coding and stunning floral artwork
- Creation of a patient day-room including dining area and kitchen to increase the social experience for patients and their families
- Creation of Sensory Room to provide patients with a quiet, calming area with a range of equipment including comfortable seating, fibre optic strings and multimedia equipment for visual and auditory stimulation
- Re-fitting de-commissioned bathroom to provide an assisted wet-room, and an independent shower for more able patients
- Creation of Sensory Garden to provide fragrant and tactile plants, with refurbished upper terrace areas, pathways and canopy’s to enable use at all times of the year
