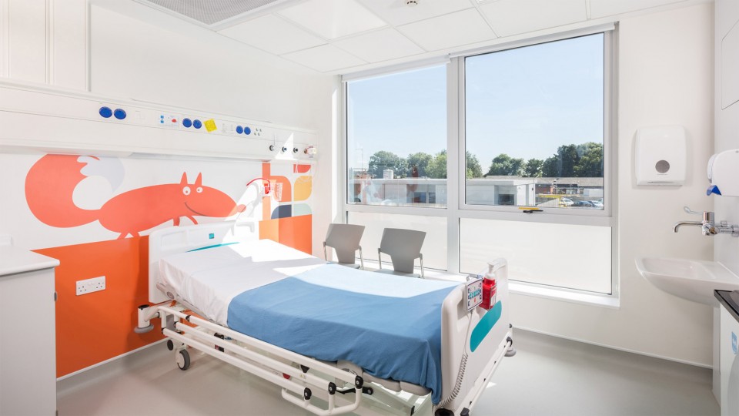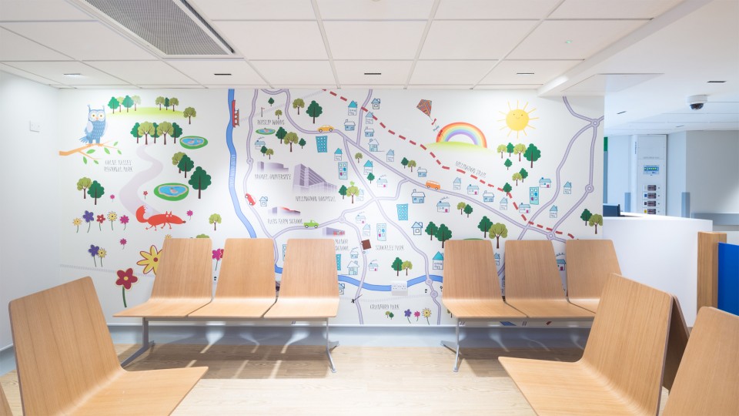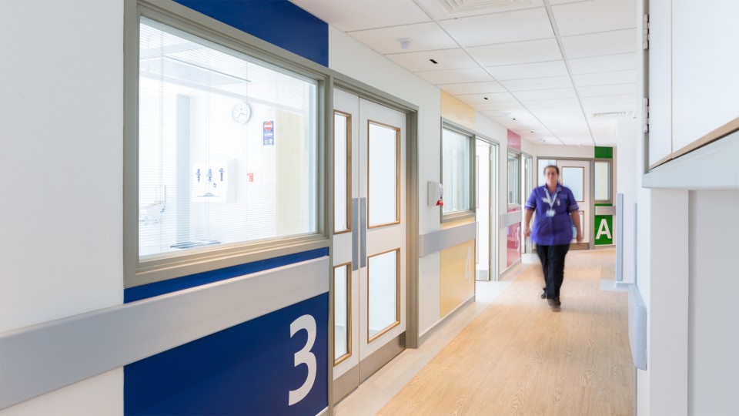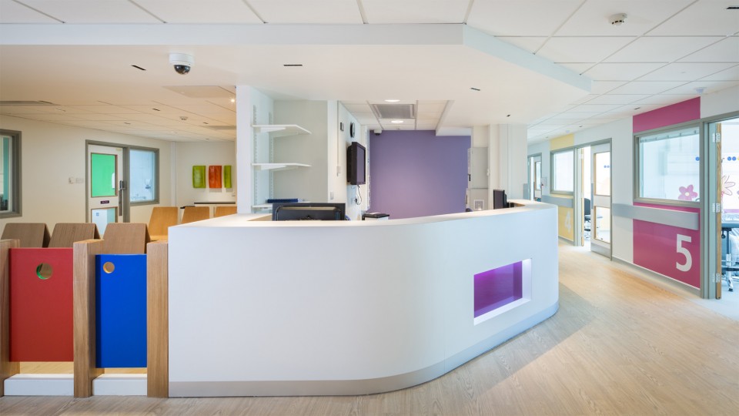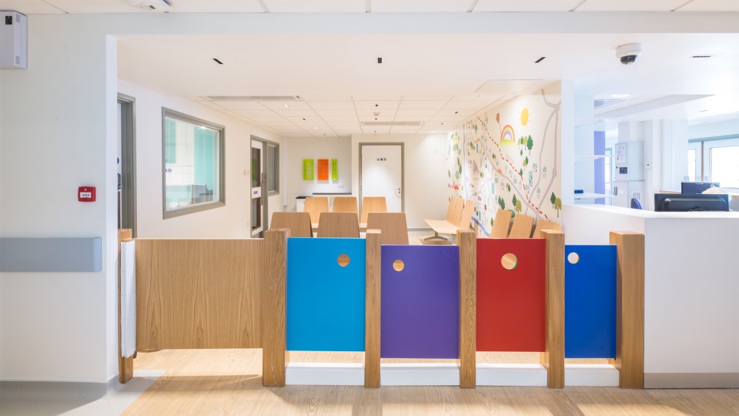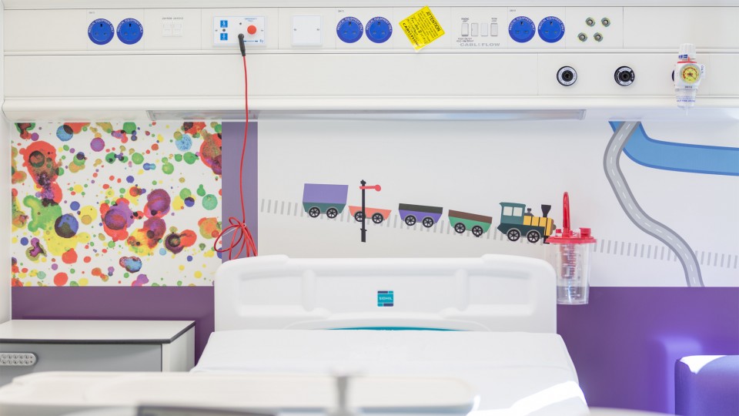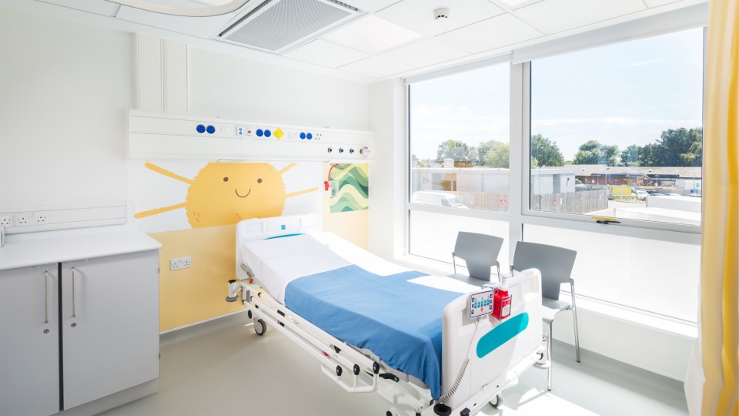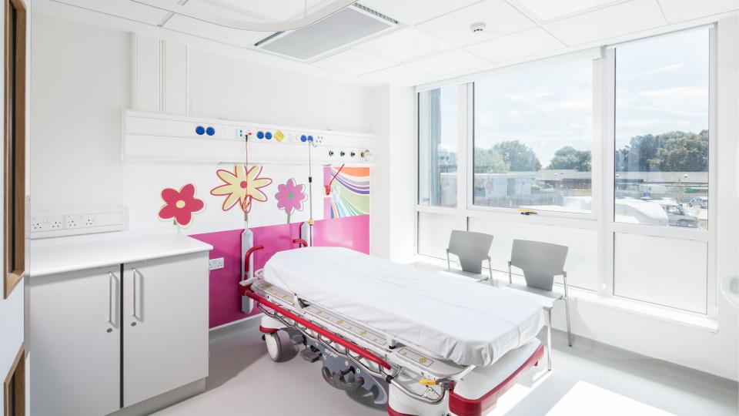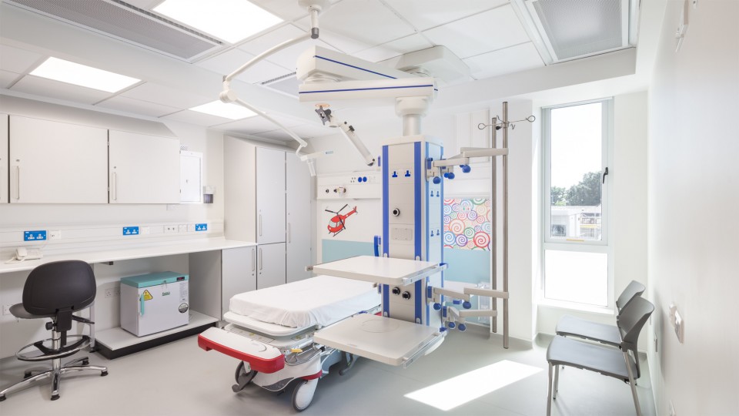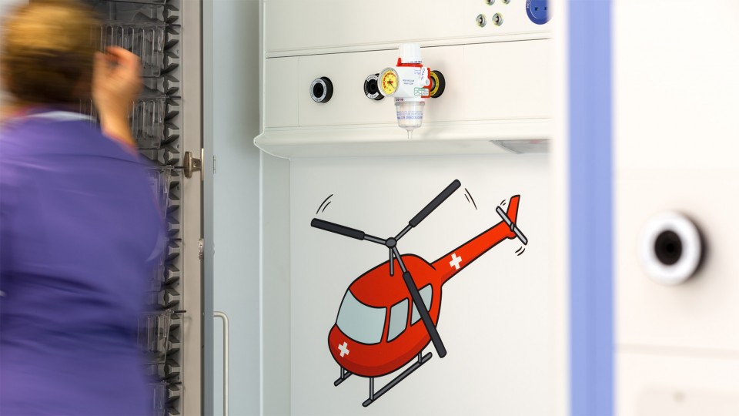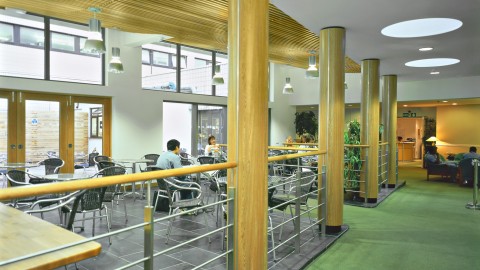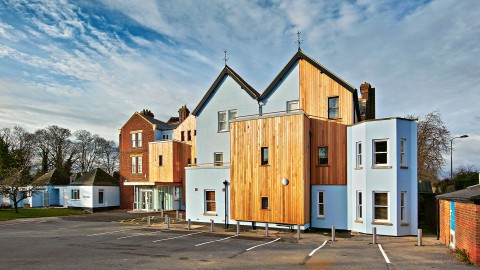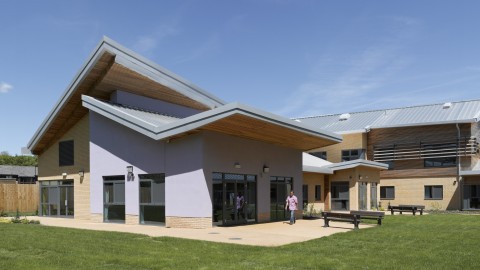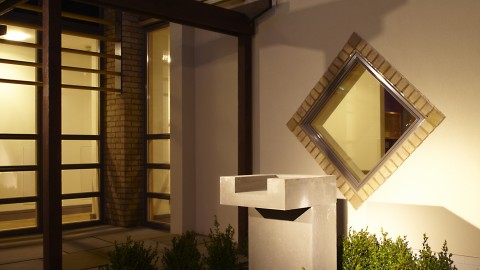The refurbished Paediatric A&E Department at Hillingdon Hospital forms part of Hillingdon Hospital Foundation NHS Trust strategic plan to improve the outdated model of emergency services for Paediatrics within the hospital. The new layout increases the number of bed spaces in the department, to ensure that dedicated staff deal with specific needs in the right place and at the right time and that any duplication and inefficiency is removed from the system.
Following a series of interactive consultation meetings with clinical and service users, a unique interior wayfinding strategy and supporting arts programme was developed. Using a combination of lighting, layout, materials, colour and artwork, a welcoming environment has been created which has helped reduce anxiety at this stressful time for patients and carers.
Based on an urban study of the Borough of Hillingdon’s bio diversity and award winning parkland, the interior design and art concept were developed around the map of the borough as if imagined from a young person’s perspective. This map is used as a feature vinyl wall covering in the reception waiting area. The map depicts in its illustrations Hillingdon Hospital in the context of the urban environment, surrounded by parkland, waterways and recognisable features of the city landscape such as the Hillingdon Trail, a 200 year old historical nature trail which runs through the Borough.
