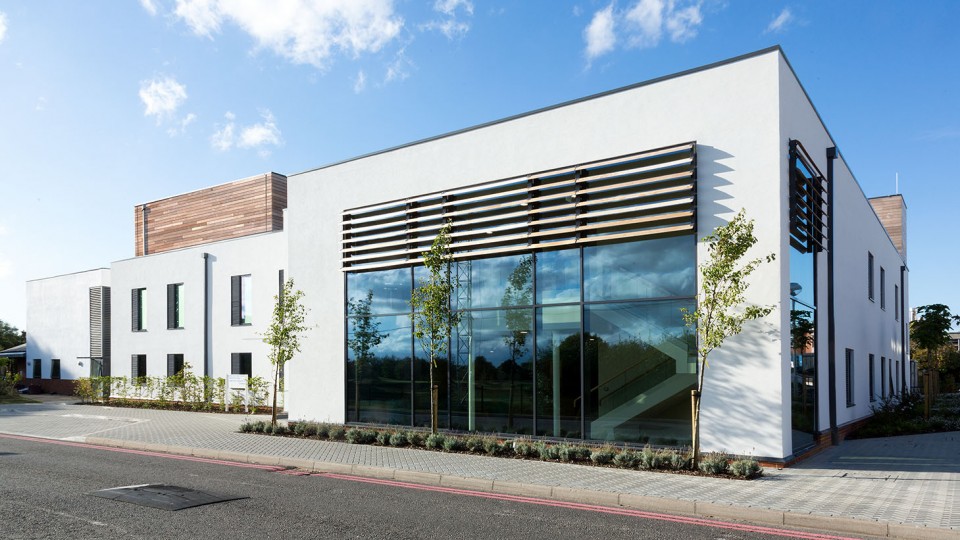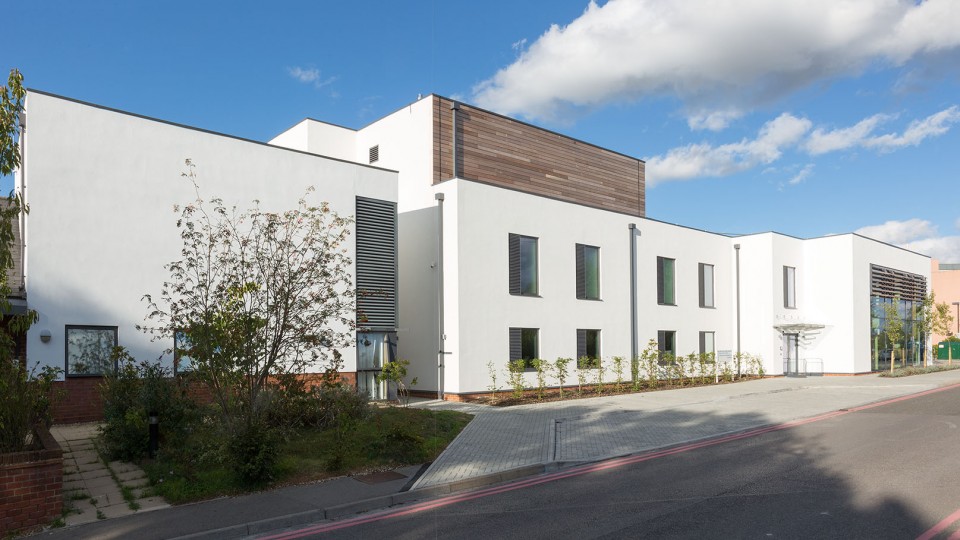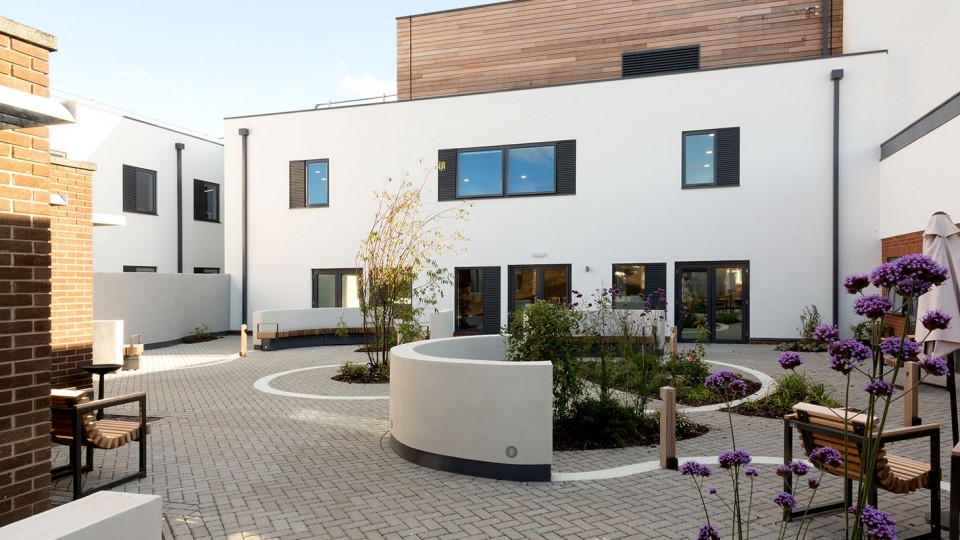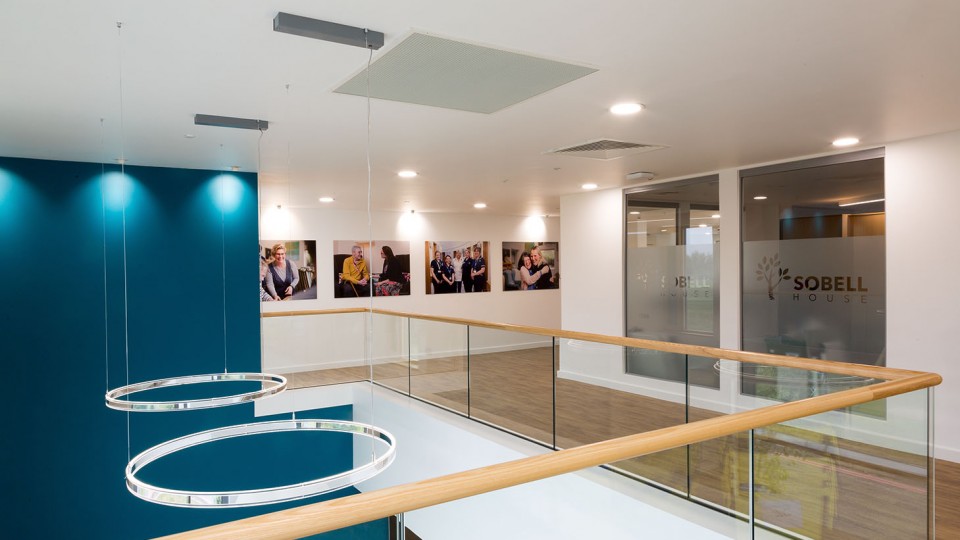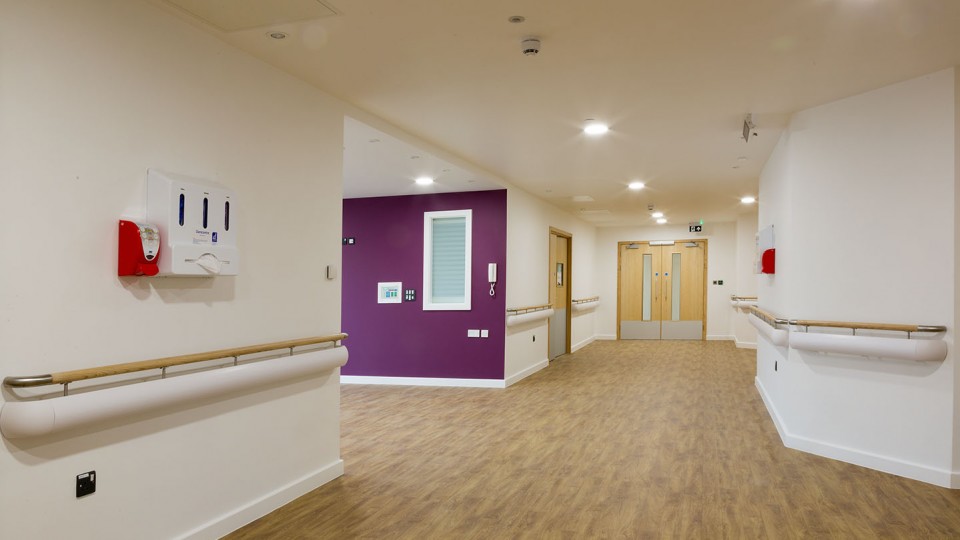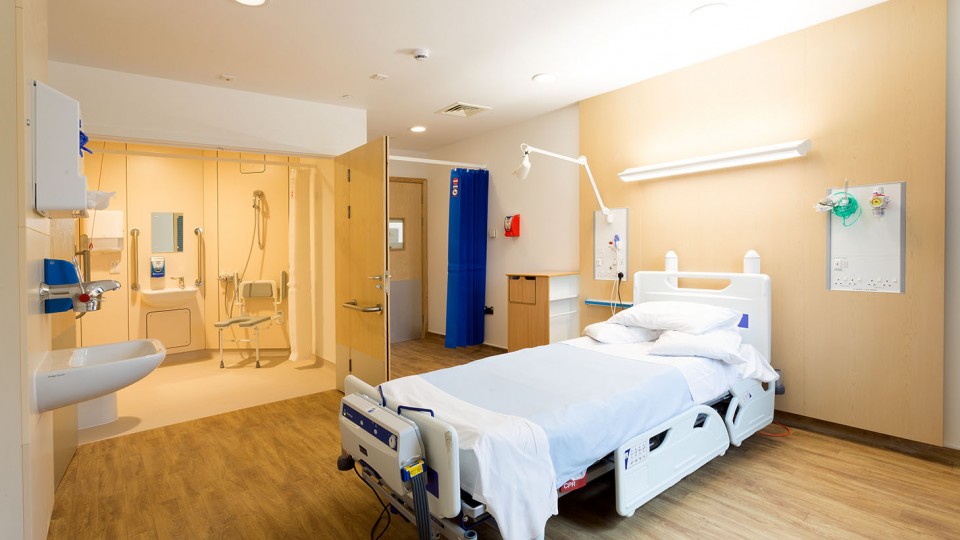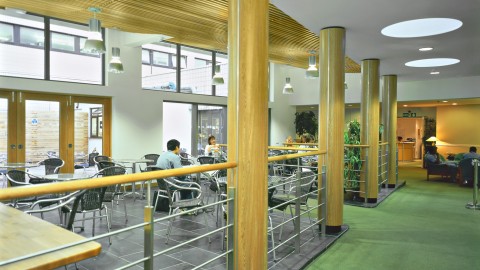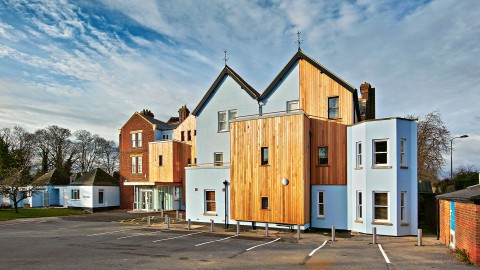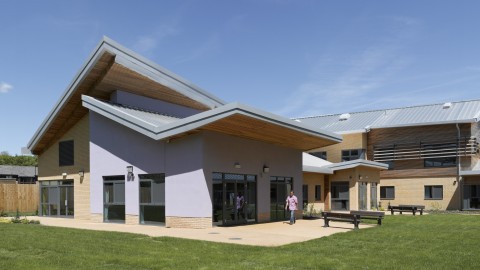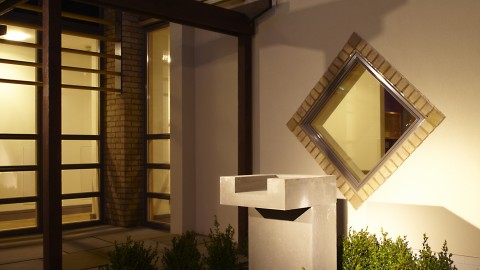We designed the extension to Sobell House Hospice to accommodate the increase in the need for palliative care of fragile patients with more complex needs, such as Dementia, living in Oxfordshire.
On the ground floor, the building is split between six new bedrooms and ensuites for the palliative care of patients and also includes a new Lymphedema clinic. The first floor accommodates staff changing and welfare facilities and the hospice’s charitable offices and administration spaces.
The design of this extension maximises natural light to create a bright, natural space. The double height large window affords a view over the local golf course.
The layout of these areas benefit from an external view of the courtyard garden which has been retained and improved. This enclosed space provides privacy and a peaceful space for patients and their families.
Photographs of the finished building are courtesy of Kingerlee Ltd (the contractor) and Working Images.
Please follow the link to see more completed photos https://www.youtube.com/watch?v=7qQ4xyjceV4
