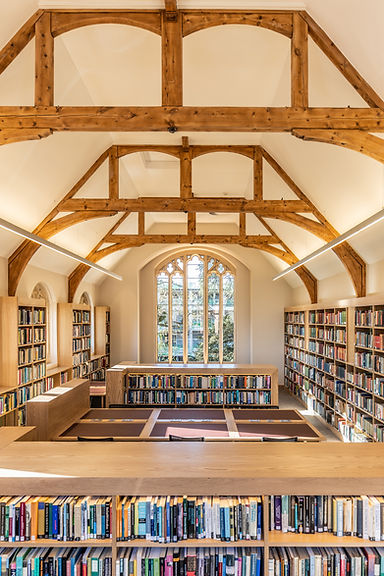.png)

PROJECTS
LINACRE COLLEGE
ABOUT LINACRE COLLEGE
Gray Baynes + Shew have been working with Linacre College, since 2012 on a series of projects at their main St Cross Road site in Oxford.
Projects include:
-
Refurbishment of the College's main entrance reception
-
Loft conversion of the OC Tanner Building into residential accommodation
-
Refurbishment and extension of the College dining room
-
Phase 1 & 2 refurbishment of the OC Tanner Building to improve accessibility and operational facilities, including full refurbishment of the College’s library
-
Refurbishment and extension of the Bamborough Building, student accommodation
-
Decarbonisation of the entire College site on St Cross Road
Refurbishment of College Reception
The reception is located on the first floor of the OC Tanner building. Our perception of the previous reception was of a disjointed, austere, and unwelcoming space, one finished with cold hard materials and harsh functional lighting. However, the reception had its redeeming features, a pair of full-height oriel windows; one illuminates the staff office, the other unfortunately cut off from the reception/waiting area by being within a pigeonhole enclosure.
The refurbishment needed to make better and more efficient use of the existing, limited, space available. A fresh start, and a new approach was needed. The existing space was pared back into a single volume, a ˋblank canvas, ˊ from which a new design proposal was generated and inserted into.
We worked closely with the client to understand and develop their brief, so that we could optimise the full potential of the available space and thus provide them with a design solution which addresses their specific needs. As a result, the ˋback-of-houseˊ space for reception staff increased in size and has a more efficient working layout. Creative spatial planning has ensured that the ˋfront-of-house space for reception is similarly generous in size whilst being light and welcoming.
The primary new physical interventions are the two circular oak clad screens to form the reception and the pigeonhole area, which combine to create a unique spatial character and aesthetic language. Visitor waiting space is defined by the curve of the new reception screen and is located next to one of the existing oriel windows to benefit from natural light and a view to University Parks. The circular form of the screens was further enhanced by the addition of two large ceiling mounted circular halo light fittings.
Refurbishment of the OC Tanner Building
The proposal overcomes the existing physical obstacles inherent within the College’s OC Tanner Building which currently prohibits access to key teaching and study spaces for those with mobility issues. The proposal takes the form of a new single storey accessible entrance at the front of the College, which links internally to a new lift enclosure to provide inclusive access to the current off-limit spaces.
The proposal also provides additional teaching and study facilities by repurposing existing vacant or underused spaces within the building and the refurbishment of the College Library.
A new lift sits inside and to the rear of a new single storey entrance lobby located to infill an open yard on the Southwest elevation.
The new single storey lower ground floor entrance lobby contains toilets and cloak room facilities and other than providing internal access to the new lift, also accesses the open plan multi-purpose teaching space.
The new enclosing wall to the extended ground floor takes the form of a simple glazed screen, infilling between existing courtyard walls and the flat soffit of the existing first floor bridge. This screen façade is set back from that of the façade of the bridge above to maintain the bridges legibility as a spanning structure. The simplicity of the glazed screen ensures that it is both respectful and harmonious within its setting and reads as an identifiable new addition to the building’s continuing narrative.
The project received an Oxford Preservation Trust award in 2022.
Refurbishment of the College Library
As part of the OC Tanner works, we carried out the refurbishment of the library, a former chapel and unquestionably the finest space in at Linacre College. The space is characterised by a simple clear single volume, with its two large tracery windows located in the end gables. King post trusses, sub-divide the space into a series of 5 equal bays. Tall, dark timber bookcases lined the perimeter walls, whilst centrally within the space ran a single spine of back-to-back study carrels, which were illuminated by harsh fluorescent lighting.
Our brief was to maintain book numbers but increase reader spaces in a more collegiate reading room environment. Our response was to create a series of study/reader tables, transverse to the linear direction of the space, to form a series of study zones, separated by low bookcases and orchestrated by the implied bays as defined by the roof trusses. All the furniture was bespoke and designed by us, in warm but light natural European oak. Colour has been introduced via linoleum surface to the tables and carpets and chair fabrics. Individual study lights are provided to each study space to give a more intimate and defined working environment.
The dark roof trusses were stripped back to harmonise with the colour tone of the new furniture. New up & down LED lighting was installed to react to natural light levels and to offer a series of programmable lighting scenarios.