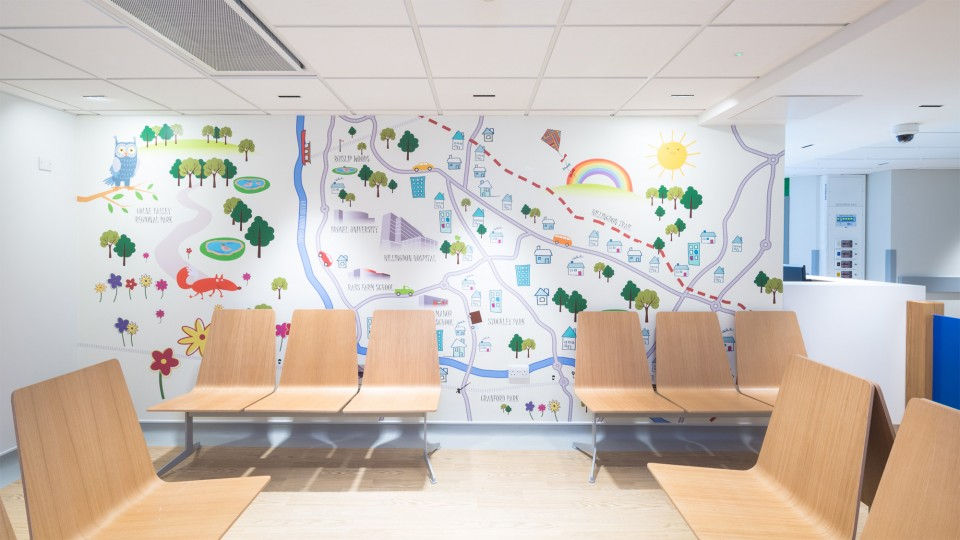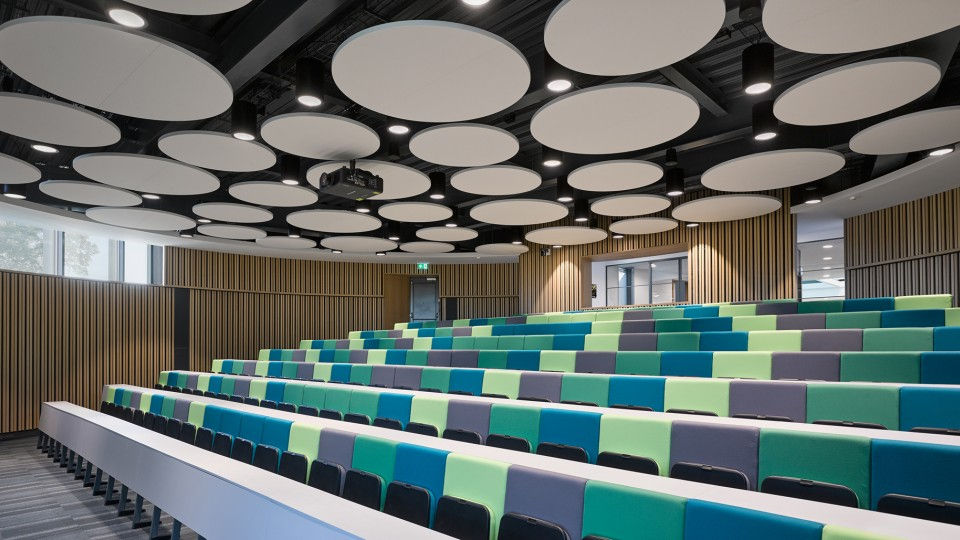
.png)

PROJECTS
HEALTHCARE
We designed the extension to Sobell House Hospice to accommodate the increase in the need for palliative care of fragile patients with more complex needs, such as Dementia, living in Oxfordshire.
On the ground floor, the building is split between six new bedrooms and ensuites for the palliative care of patients and also includes a new Lymphedema clinic. The first floor accommodates staff changing and welfare facilities and the hospice’s charitable offices and administration spaces.
Client: Sobell House Hospice
Contractor: Kingerlee Ltd
Photographer : Working Images
EDUCATION
New theatre with its 400 seat auditorium forms a courtyard link between the existing Music School on one side and the Modern Languages building, including a studio theatre on the other. The new building was planned to take advantage of the storey height level change between both existing structures. The theatre entrance and foyer space is located at the highest point, adjacent to the Music School and gives access to the rear of the auditorium where tiered seating leads down to the proscenium stage and orchestra pit at the lower end.
Client: Radley College
Contractor: Kingerlee Limited
Construction Cost: £3.2m
Awards
Vale of White Horse Design Awards
DEFENCE
The Denison Building is a teaching and administration building at the Royal School of Military Engineering in Chatham. It is CLASP building – a system devised in the 1950s by local authorities for providing quick and simple prefabricated building solutions for use in the public sector – and had been altered and updated very little since it was constructed in around 1967.
Our brief was to update the building and improve its thermal performance. We opted to remove the original timber and single-glazed cladding and replace it with an aluminium curtain wall system, with high-performance glazing to the south elevation and brise soleil to give solar shading. Internally the building was fully refurbished, with new mechanical and electrical services, and improved ventilation to the teaching spaces. The teaching rooms included a number of laboratories, workshops and a lecture theatre, all of which were re-fitted as part of the contract.
Client: Babcock International
Contractor: Walker Construction
Construction Cost: £3.5m
CONSERVATION
A unique Regency villa in North Oxford, this property narrowly avoided redevelopment due to a campaign by local residents’ which resulted in a Grade II* Listing. The future of the property was secured when it was subsequently purchased by our client for use as a family home. This is an important property in North Oxford and a substantial degree of research into the history of the building and gardens was carried out. Close collaboration during the design process with the City Council’s Conservation Officer and English Heritage resulted in careful attention to detail in the restoration of original features while creating a contemporary family home. The results are impressive and demonstrate the success of a close working partnership between our client, Gray Baynes + Shew, interior designer Hugh Leslie and the builder Symm & Co which has created a much-loved family home.
Client: Private Owner
Contractor: Symm & Co Ltd
Construction Cost: £2.0m
RESIDENTIAL
A unique Regency villa in North Oxford, this property narrowly avoided redevelopment due to a campaign by local residents’ which resulted in a Grade II* Listing. The future of the property was secured when it was subsequently purchased by our client for use as a family home. This is an important property in North Oxford and a substantial degree of research into the history of the building and gardens was carried out. Close collaboration during the design process with the City Council’s Conservation Officer and English Heritage resulted in careful attention to detail in the restoration of original features while creating a contemporary family home. The results are impressive and demonstrate the success of a close working partnership between our client, Gray Baynes + Shew, interior designer Hugh Leslie and the builder Symm & Co which has created a much-loved family home.
Client: Private Owner
Contractor: Symm & Co Ltd
Construction Cost: £2.0m
COMMERCIAL
YWCA Central Club purchased this 7 storey office building dating from around 1980 and, in 2010, and appointed Gray Baynes + Shew to design the conversion to accommodate their new headquarters, now known as ‘The Bridge’. The charity was established in 1932 and was previously based in Portland Place.
The Bridge was officially opened by Lucy Shuker, Britain’s top female wheelchair tennis player and includes the following facilities; a restaurant/café on the ground floor which also serves the local community; a fully equipped gym and exercise studio together with changing and shower facilities; offices, training and seminar rooms; wellbeing treatment rooms.
Client: YWCA Central Club
Contractor: Overbury London
Construction Cost: £1.5m





















































































