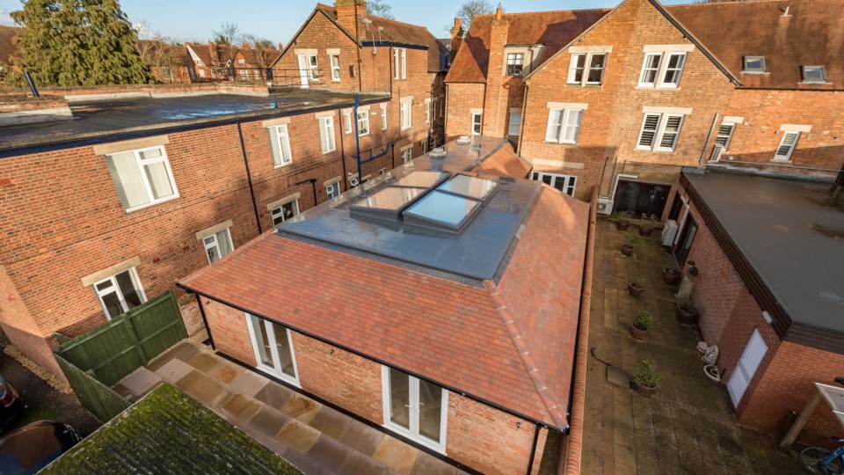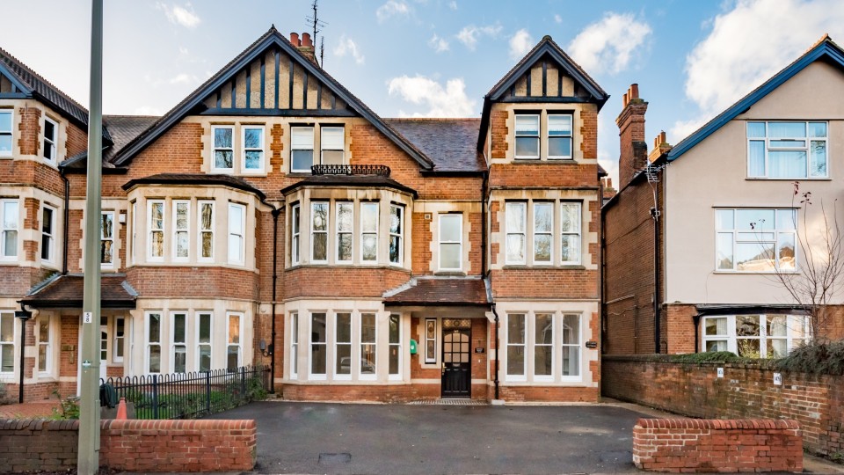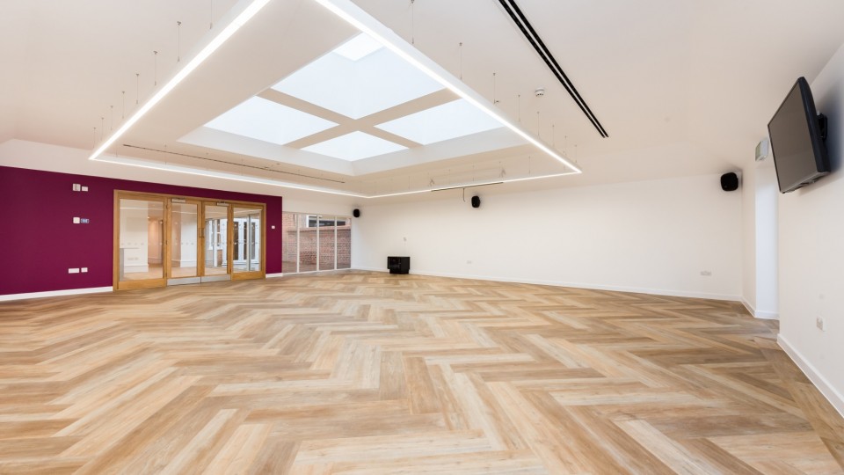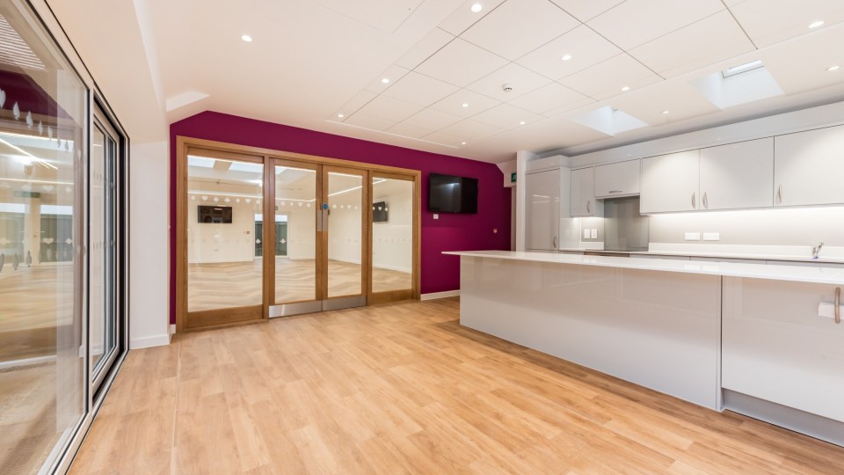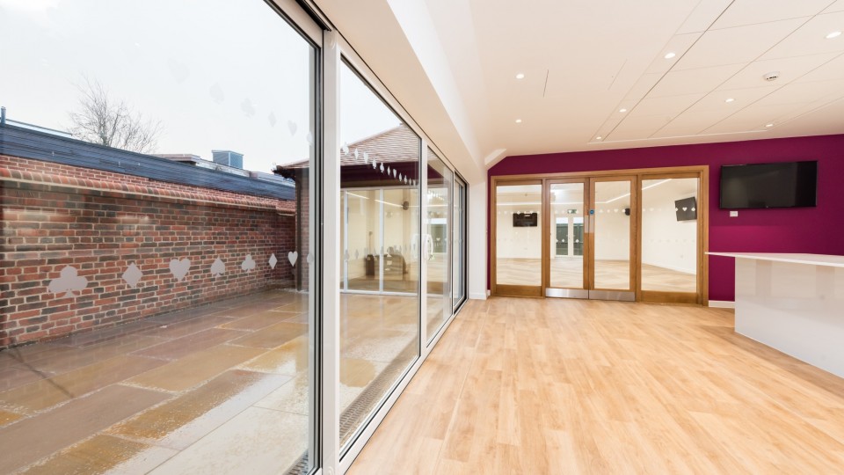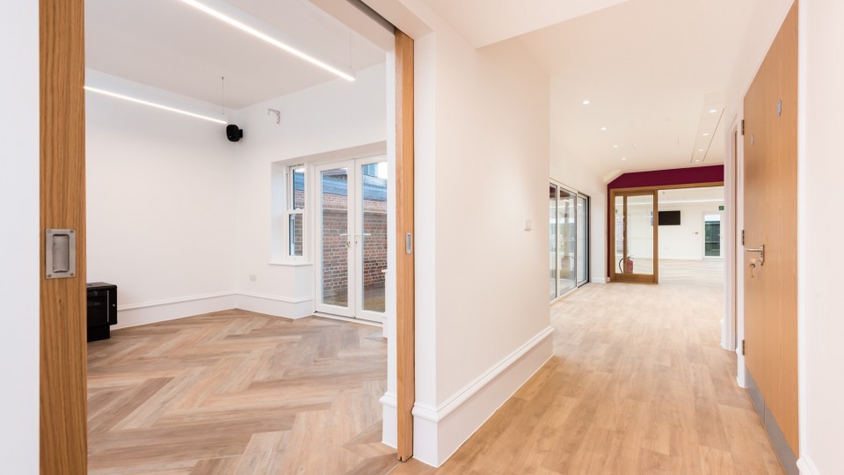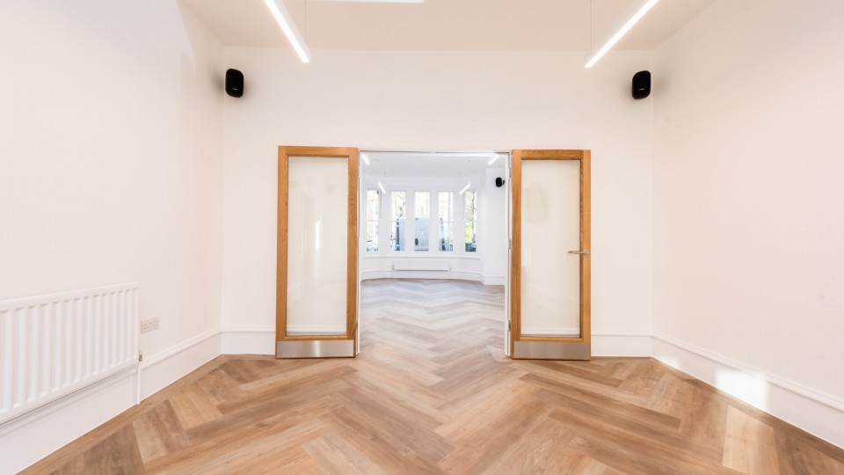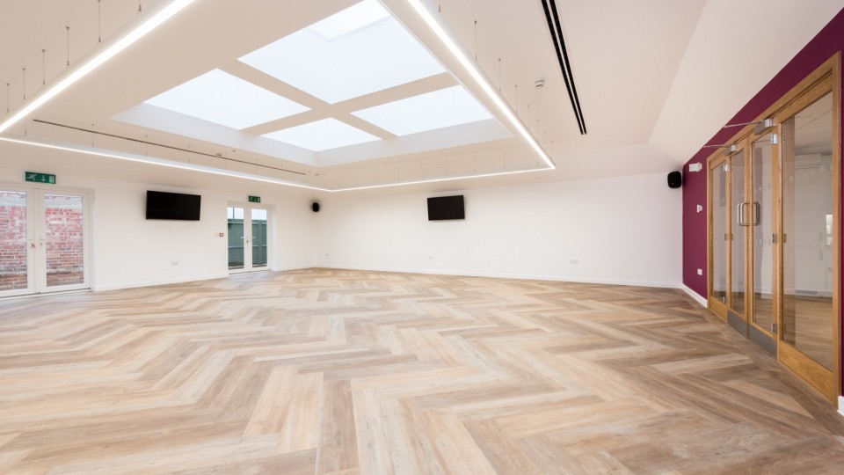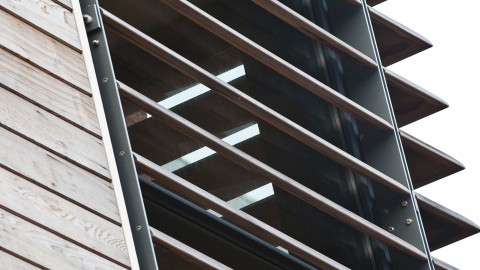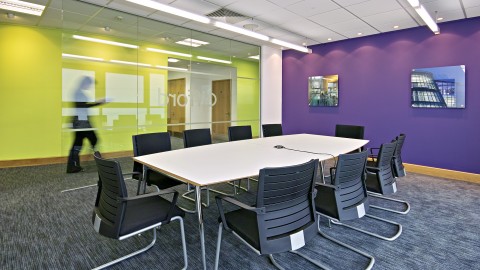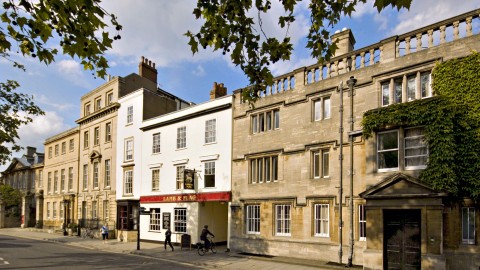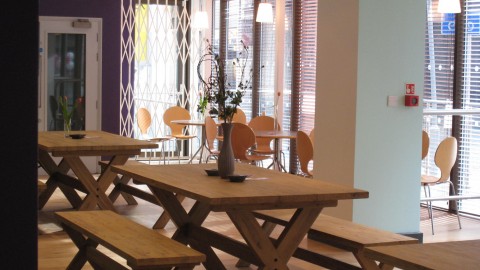The Oxford Bridge Club has been located at 147 Banbury Road since 1967. In 2017, they appointed Gray Baynes + Shew to provide design and project management services to extend and refurbish the club following a planning application made by another architect in 2012.
We were tasked with reviewing the current design and to work to the club’s needs of providing a space that would be accessible for all users. The project comprised of the removal of an existing conservatory structure, an extension and internal refurbishment to the existing property. This was all in order to provide a large new top lit games room and social space, which has access to a new external courtyard.
The new extension and internal alterations allows the club to grow by providing three separate playing rooms, which offer an improved and flexible environment for teaching and playing bridge, but also improving accessibility for all users across the ground floor.
We worked closely with the club to create a layout and interior design solution which brings daylight and colour into all spaces. This provides a welcoming environment to be enjoyed by all members for many years to come.
