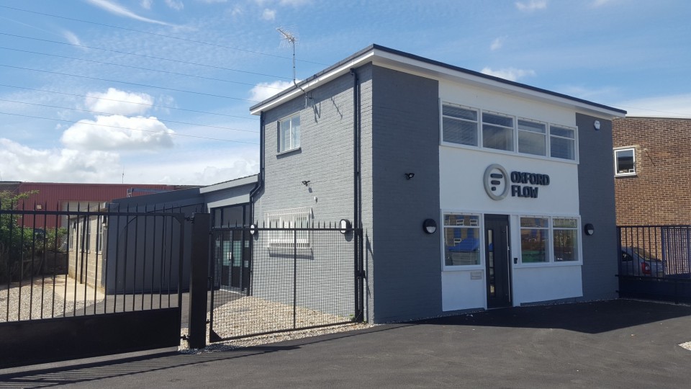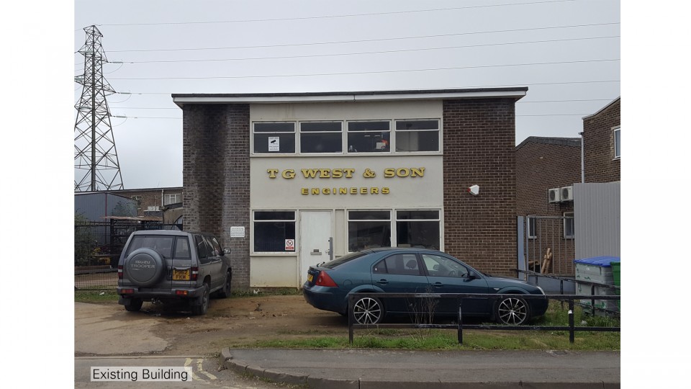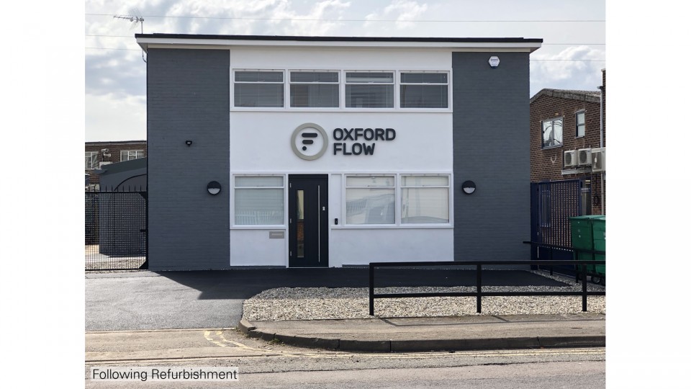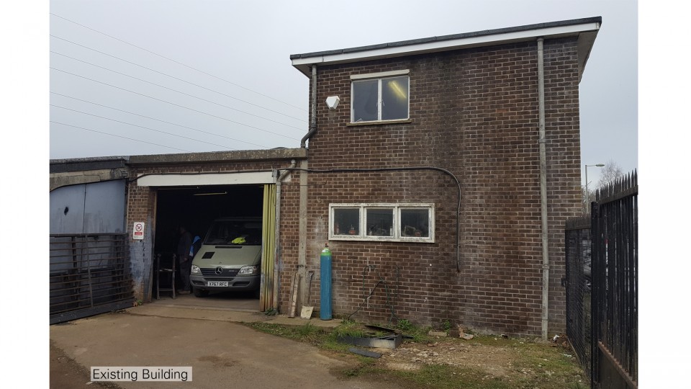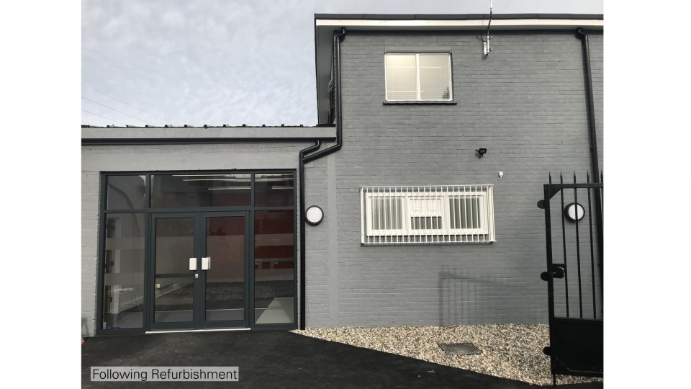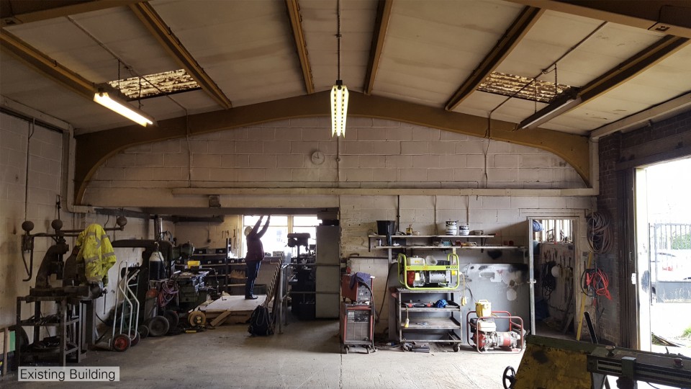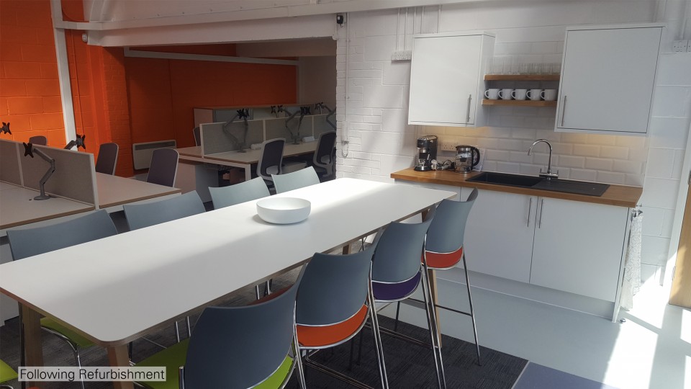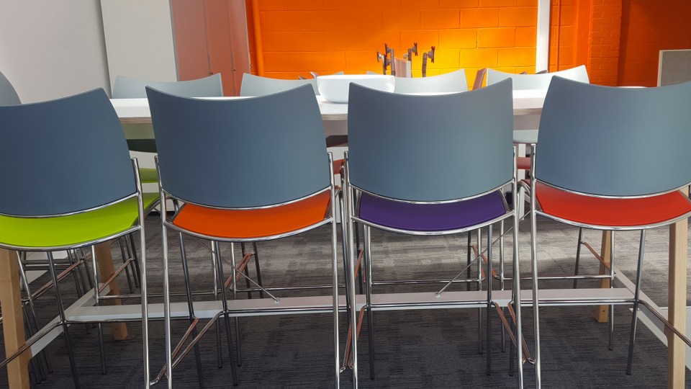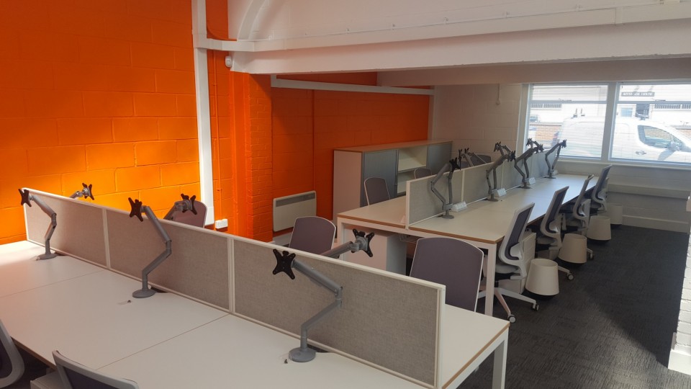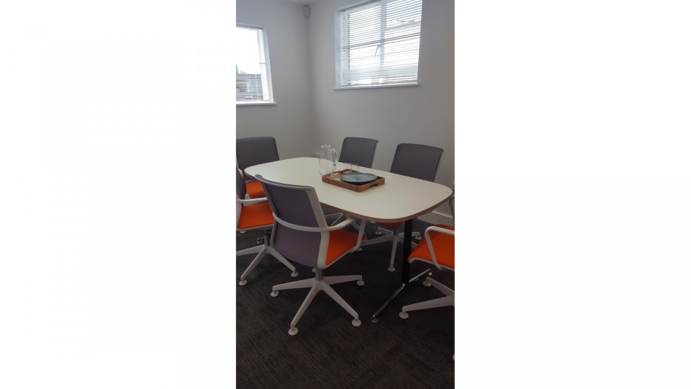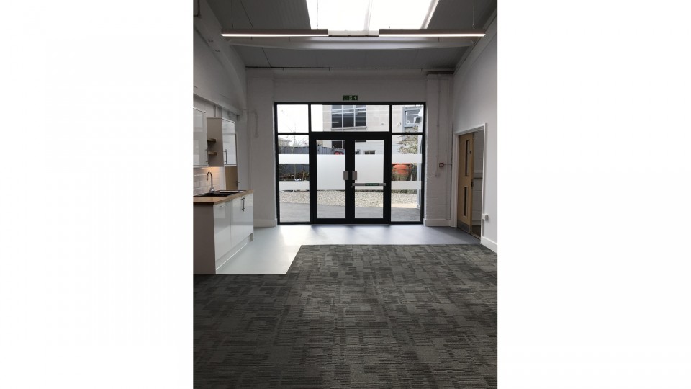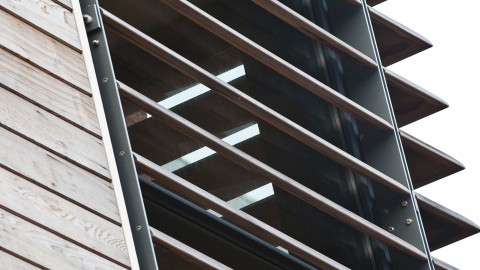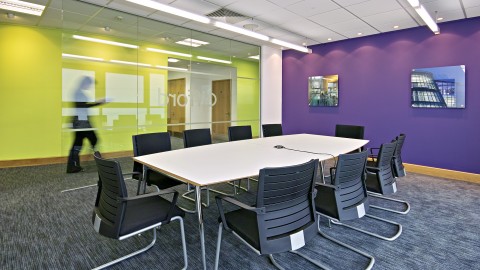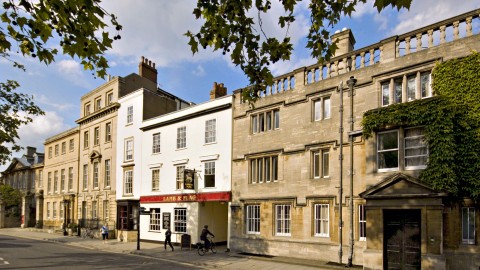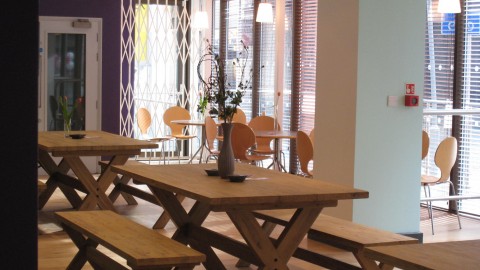Oxford Flow purchased an industrial workshop (which incidentally Gray Baynes + Shew had designed in the 1950s!) and we were appointed to design the conversion of this building into their new headquarters. The building needed to include workshop space and meeting facilities, with the office area needing to be a bright and modern space accommodating 14 people.
We were tasked with designing the space so that future expansion would cause minimal disruption and there would be no need to extend the building.
We replaced the roof and used a carefully co-ordinated interior design solution to bring colour and light into the space. With the additions of modern LED fittings, and designer office furniture, we completely transformed this building, giving it a new lease of life for years to come.
