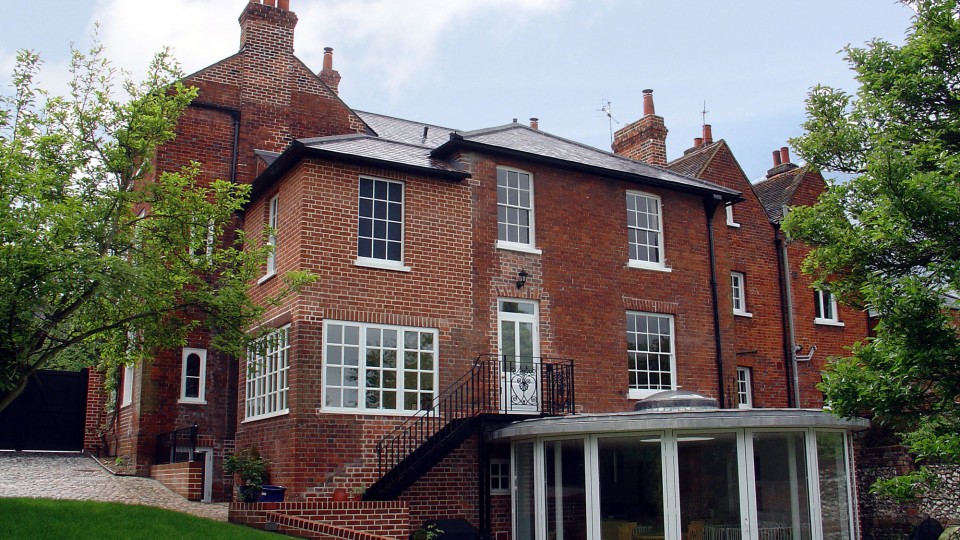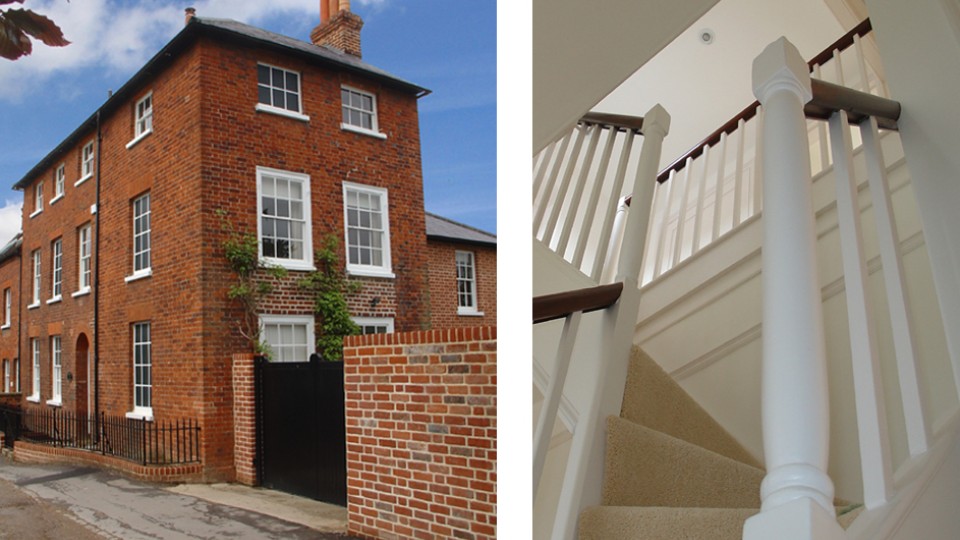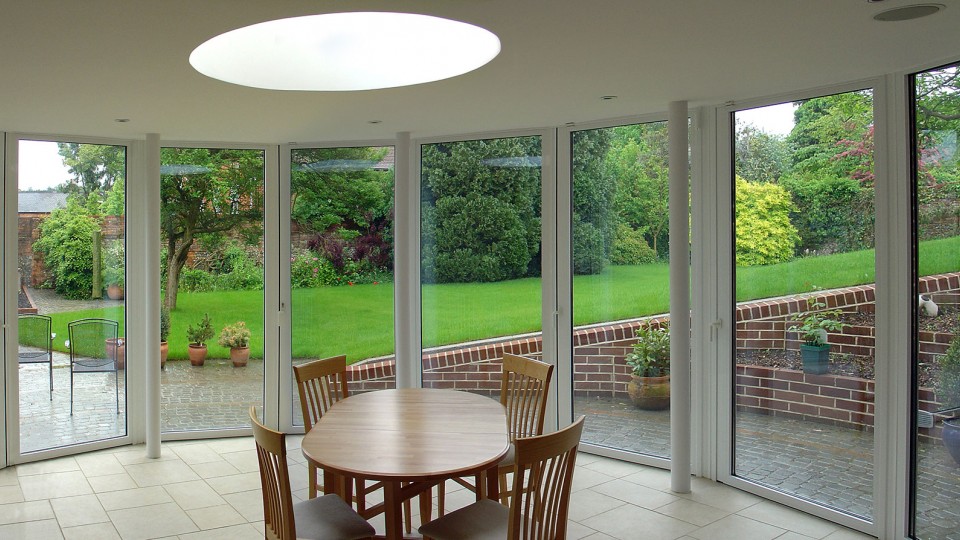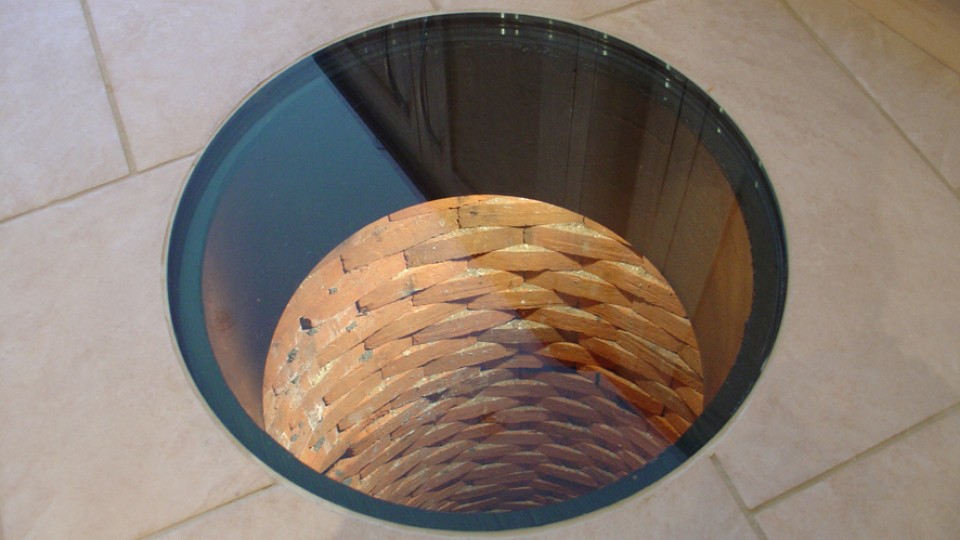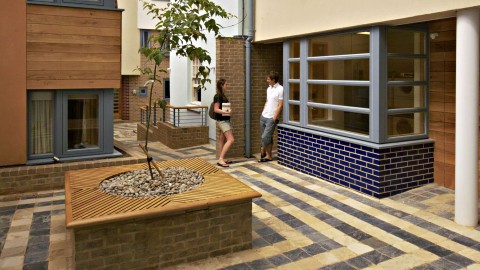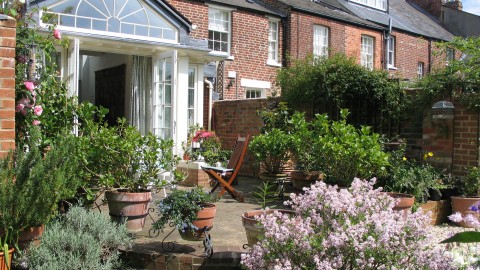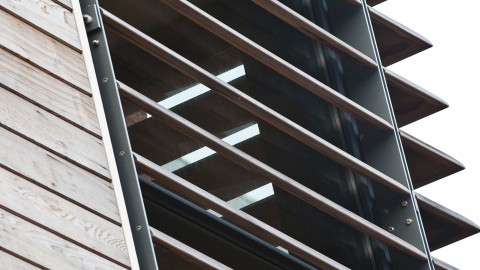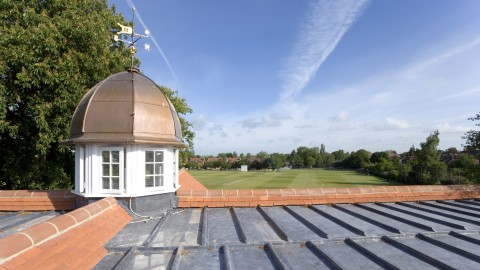Church House, Henley
This project involved the sensitive refurbishment of a period property plus the development of its basement to create a modern living area. The upper floors required strict adherence to conservation guidelines, whilst the contemporary cylindrical conservatory with exterior landscaping focused more on glazing and light. The challenge was in marrying the old with the new. A glazed and down-lit 30ft deep well (uncovered under the basement floor) now forms the centre piece of the kitchen area.
