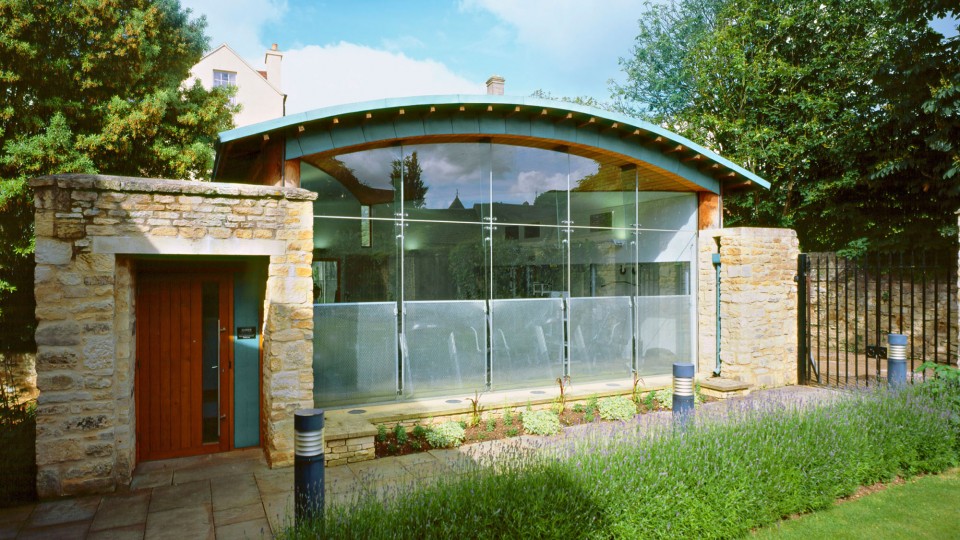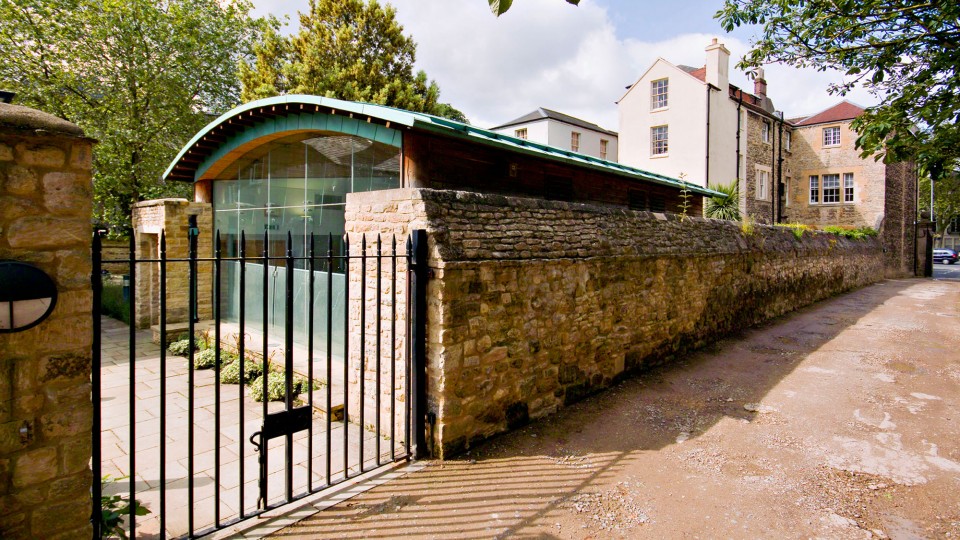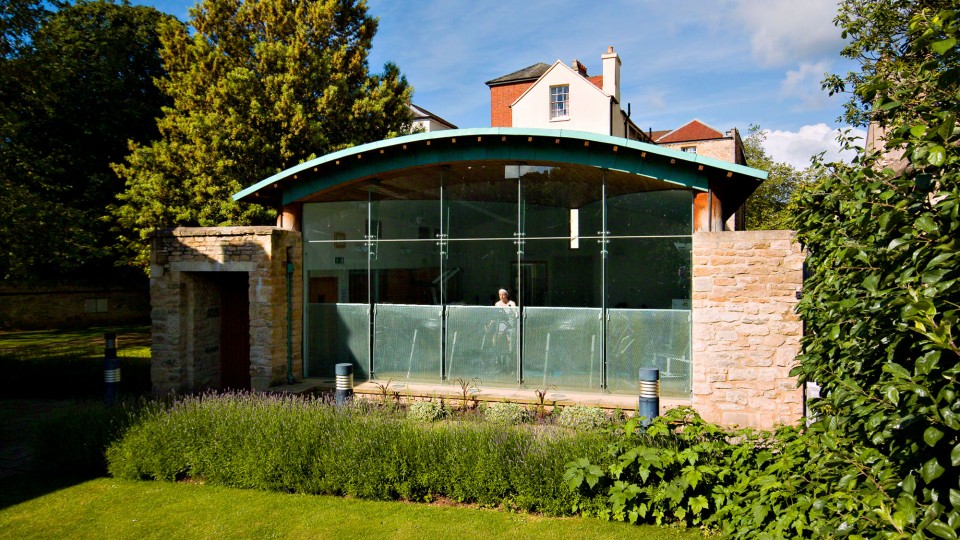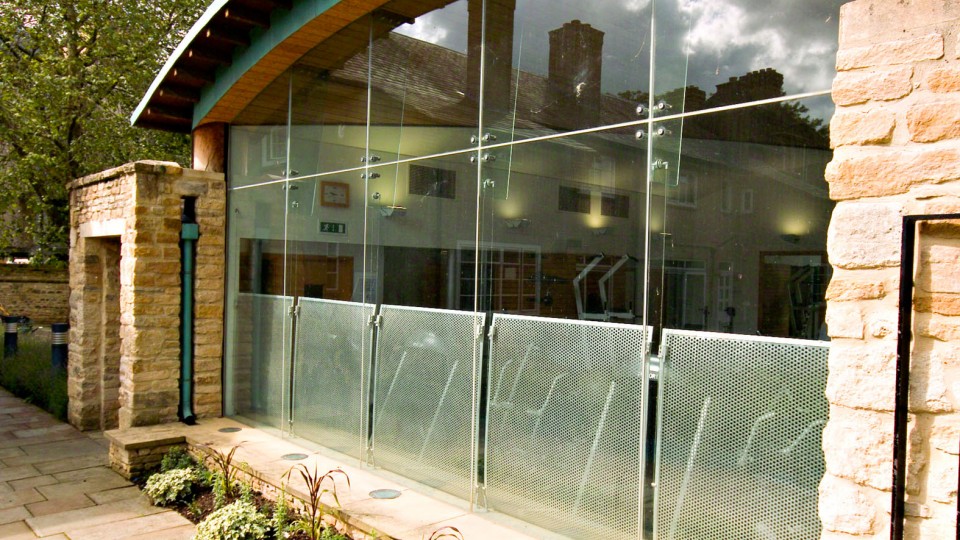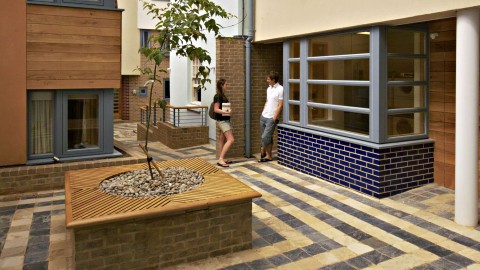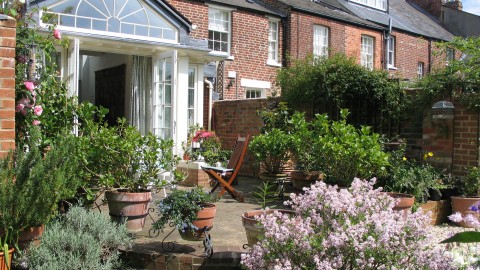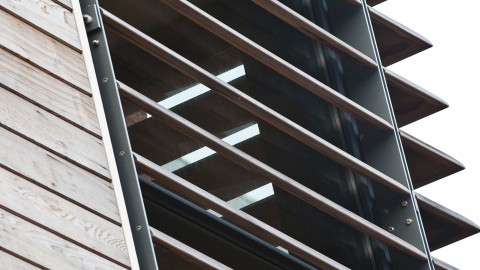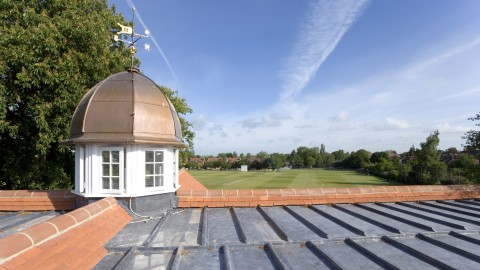An underused and overgrown college garden provided the site for this much needed facility previously located in a small basement room elsewhere in the original college buildings. Constructed between two existing stone walls this 100m2 single storey building is designed to be an integral part of the local landscape, particularly the gentle curve of its barrel vaulted roof in pre-patinated, green copper. Being overlooked by much taller buildings on all sides, the roofscape is fundamentally important and maintains clarity of form without interruptions by service penetrations. Understated but carefully designed and executed details ensure the success of this approach, with concealed gutters and thin edge projections emphasizing separation of ‘floating’ copper over stone and green-oak boarded walls. Below is a structural glass wall facing onto the reclaimed quad garden that blurs the distinction between inside and out.
Fitness Room, Oxford
