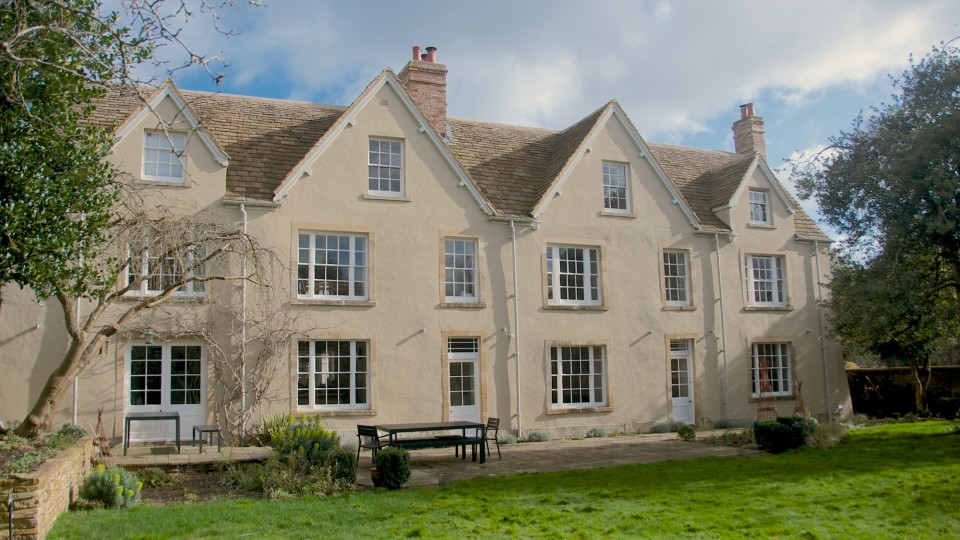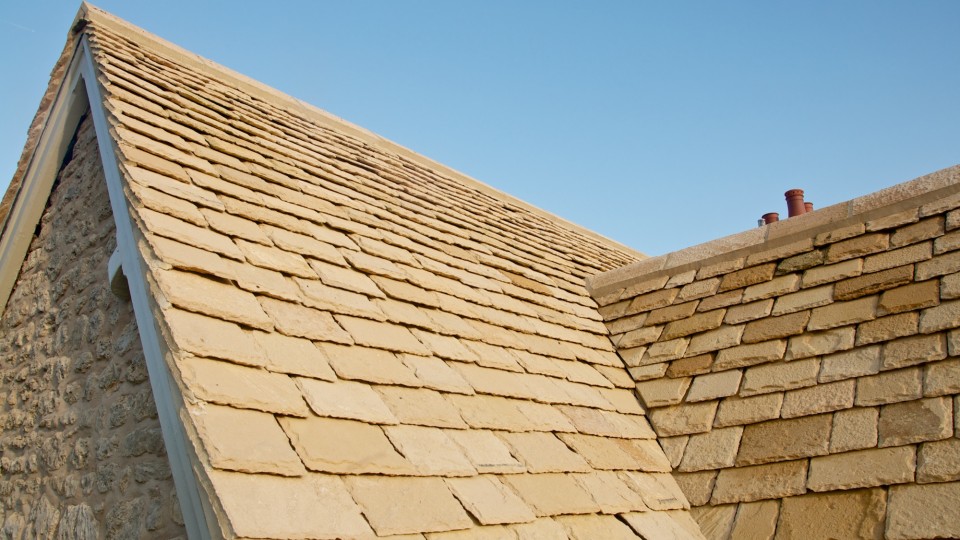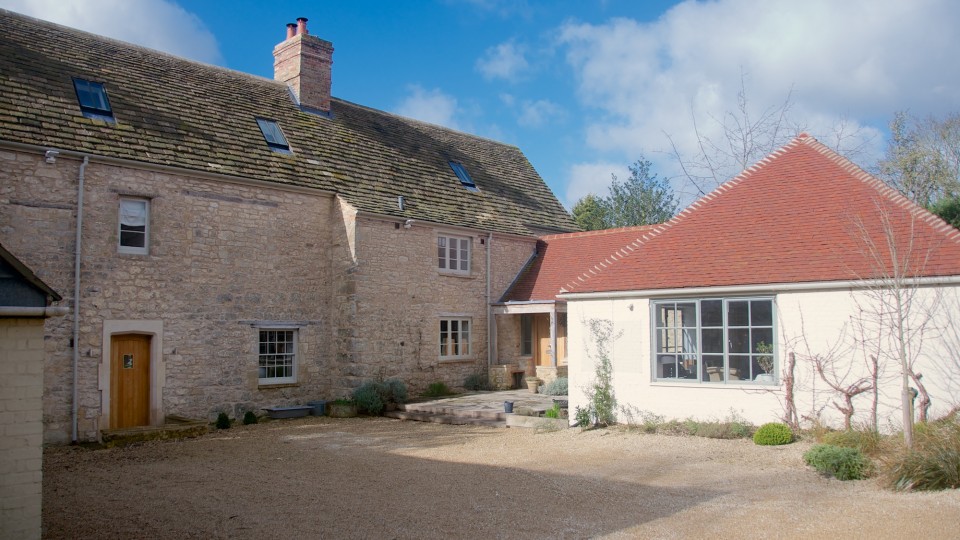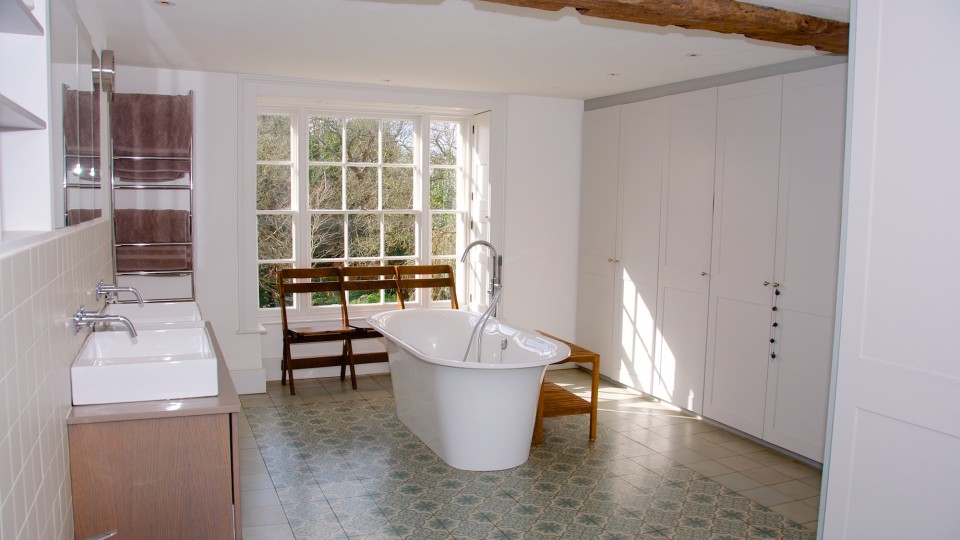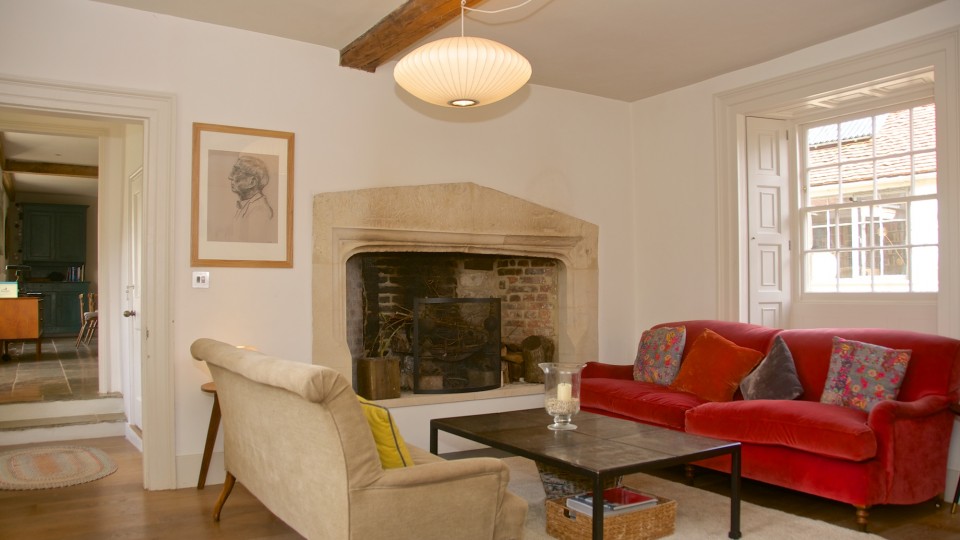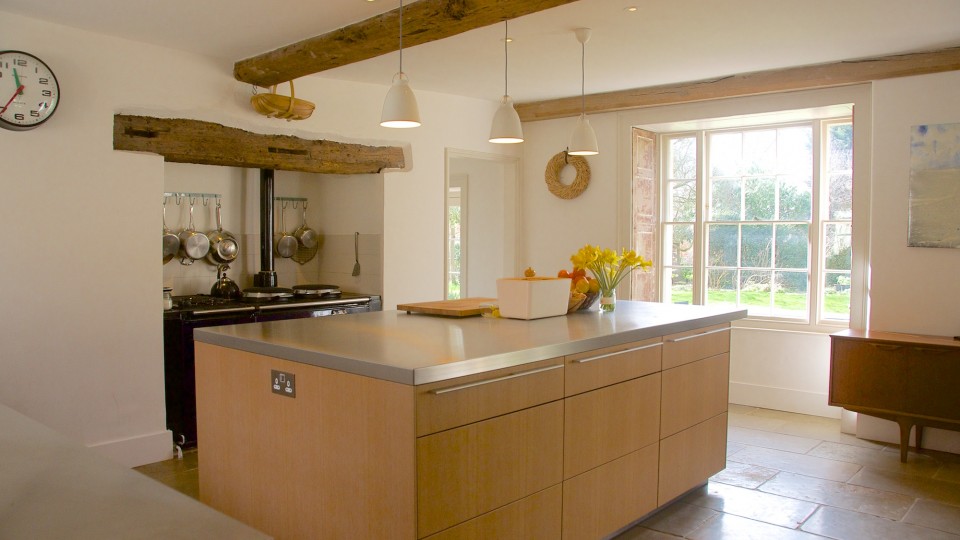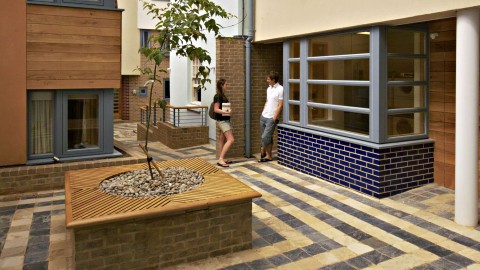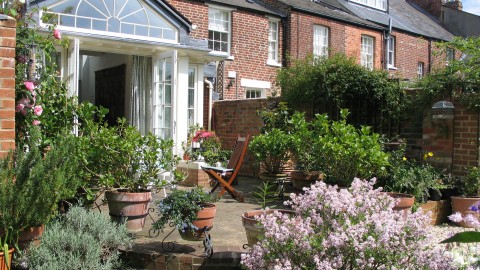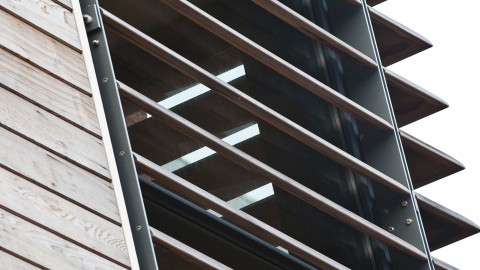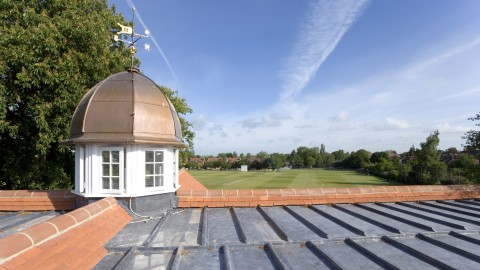Originally an early 17th century modest farmhouse Manor Farm is a unique example of the evolution of a rural vernacular style and particularly by the gentrification of North Oxford in the 19th century. Our clients purchased it in 2008 for use as their family home although a considerable amount of work was required to bring the accommodation up to a standard suitable for the 21st century. Due to its Grade II Listing extensive historical research and careful development of the design was essential. A good relationship was established with our clients and subsequently the whole team which has resulted in an impressive house and home. Internally a carefully designed second staircase winds up through an old stone wall which has allowed a reconfiguration of the bedrooms and bathrooms. The kitchen and ancillary facilities have been substantially altered and improved and the rear entrance redesigned to create useable rooms for coats, boots, utility and WC. This forms a link between the kitchen and a family room and artists studio. Externally the major visual improvement was the replacement of concrete roof tiles with Cotswold stone slates.
Manor Farm, Wolvercote, North Oxford
