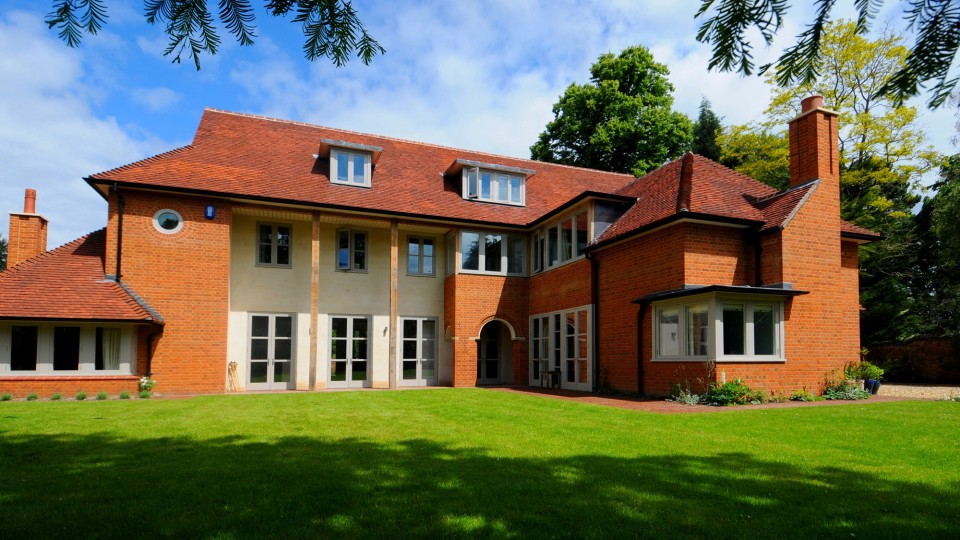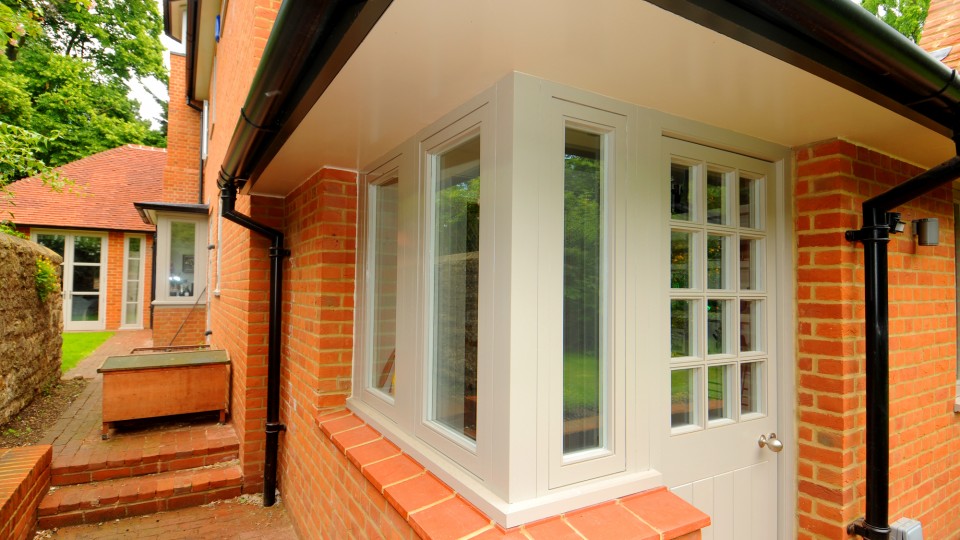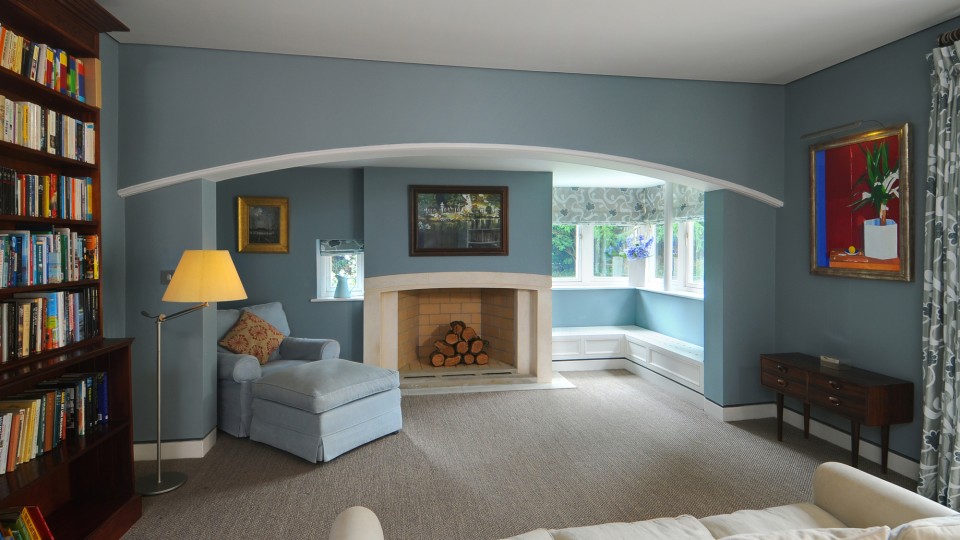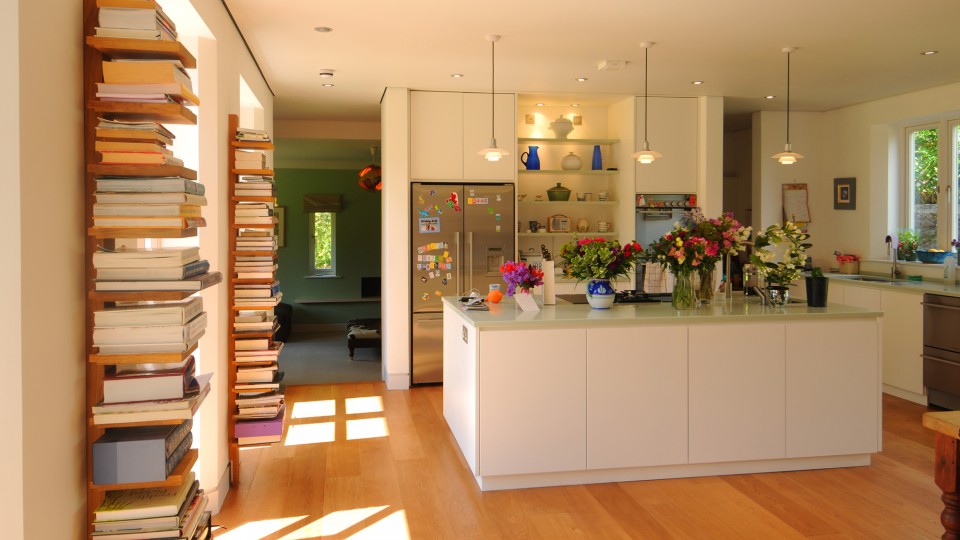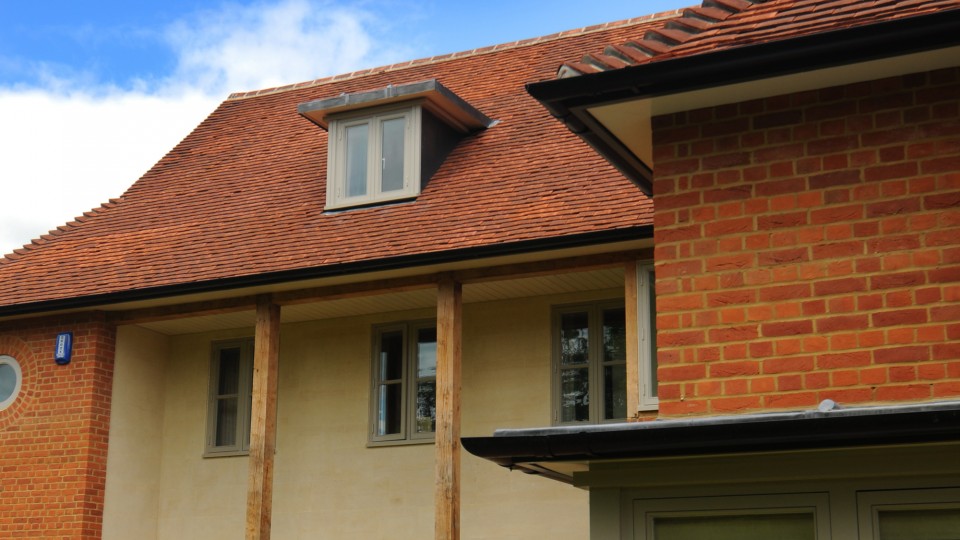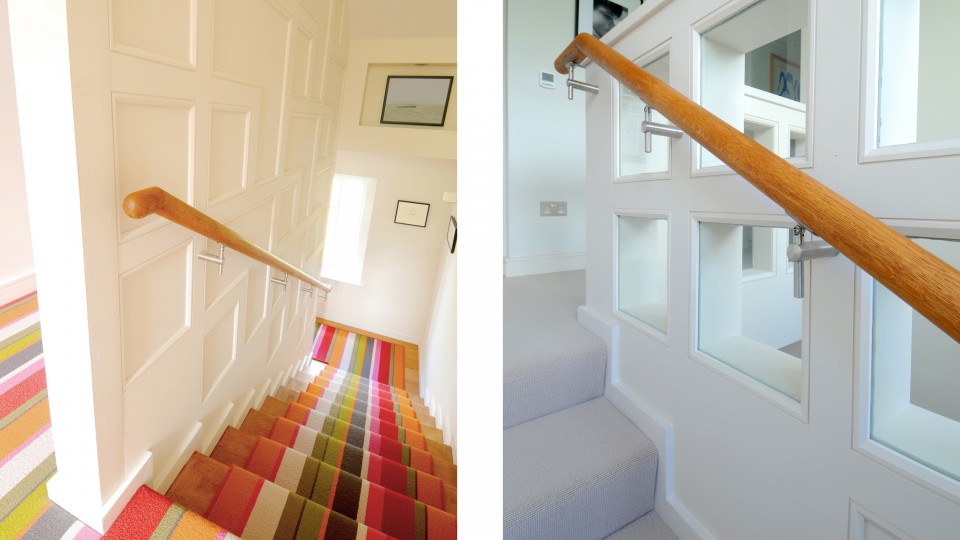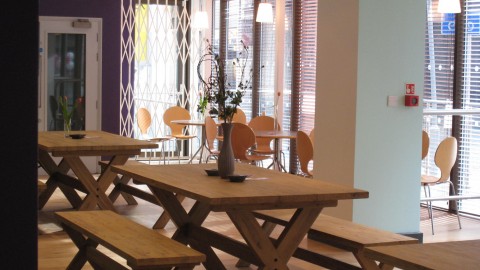New Family Home, North Oxford
The challenge was to create a house of this size within the site curtilage, and with the support of the planners, the new house is almost twice the size of the original it replaced. Anchored within the existing mature gardens, a south facing frontage and the majority of the garden open to the public, the T-shape design creates a secluded rear garden. Design detail in the structure and fabric of the house is evident throughout, from the bespoke wood stair panelling, the under floor wine cellar and oval hallway to the juxtaposition of green oak posts with the ashlar and brick façades.
